Old ideas in glass brighten historic train station
by Samantha Ashenhurst | July 5, 2018 9:33 am
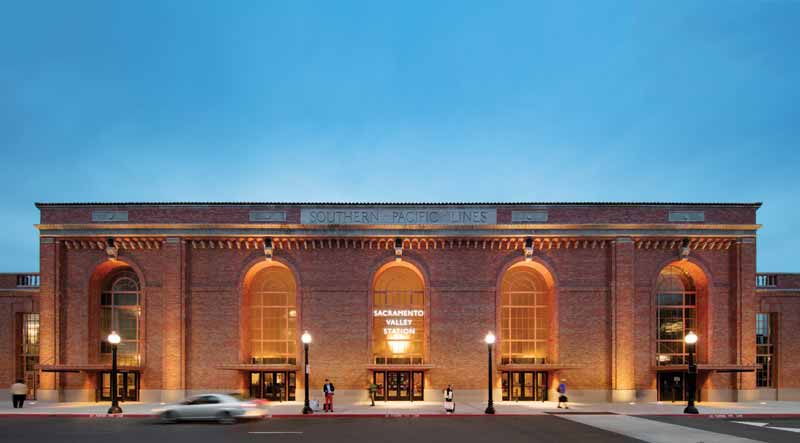 [1]
[1]by Melisa Gaudreau, AIA
Can historic building techniques teach us valuable lessons about sustainability, comfort, and even the beauty of architecture? That’s been one essential takeaway from Page & Turnbull’s work on Sacramento Valley Station, a 1926 gem originally designed by the firm Bliss and Faville, containing an exceptional mural by artist John A. MacQuarrie.
With input from a multidisciplinary project team including the City of Sacramento, ZGF Architects, SGH, Arup, and Rudolph & Sletten, the facility has been fully rehabilitated and revived as a centerpiece of redevelopment in its Sacramento neighborhood, at a cost of $42 million. Now a mixed-use intermodal transportation facility, the reinvigorated 6317-m2 (68,000-sf) center accommodates more bicycle commuters and is primed for shops, restaurants, and even office space to lease. It is also a model of green building, tracking platinum certification under the Leadership in Energy and Environmental Design (LEED) rating program.
As preservation architect, Page & Turnbull focused on reviving the original glory of the Sacramento Valley Station, from a time when train travel was essential and often an elegant experience. The preservation and design teams valued the original Mediterranean Revival quality to building—its richness, varied paint colors, historic mural, and amber-colored glass. In addition to honoring the building materials, the pedestrian flow through the concourse needed to be reestablished in its original open-air configuration with three doorways rather than one.
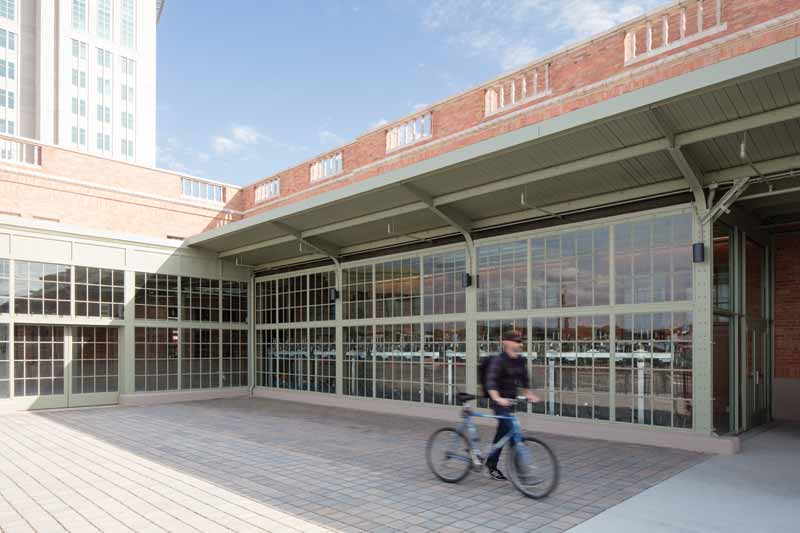 [2]
[2]The first impulse of Page & Turnbull’s architecture group was to respect the original intent of the architecture in devising a project approach. Yet, this desire was tempered by the realities of the conversion to modern standards of performance and the possible vagaries of market availability.
The main waiting room glows with its original colors, due not just to the applied finishes but also to the copious sunlight entering through amber-tinted glass panels, with their unique stippled texture. The tint, conceived by Bliss and Faville, had a specific optical effect that related to and impacted on their interior color palette, as the glass also warmed the room with its general daylight hue and blocked some glare and heat gain. The original experience, along the architects’ winsome conception of this grand public space, merited a careful review and plan for a serious revival.
Windows and glazing solution
In the project planning phase, the preservation team studied the landmark station’s history and available techniques to restore its original design while optimizing comfort and building performance. These dual goals led the specifier team to a combination of glazing solutions.
The selected methods and materials contribute to a system that not only protects the historic integrity of the station, but also meets contemporary tenant desires and fulfills key performance criteria, including aggressive reductions in energy losses related to thermal and air barrier performance of the envelope.
Amber/textured
The project restored much of the original amber-colored, stippled-textured panels of rolled glass at the station’s most prominent center window bays. The team identified a custom-manufactured matching product from the original, Indiana-based manufacturer. Their sheet glass was specified at 3.2-mm (1⁄8-in.) thickness, double rolled, with a specific amber tint.
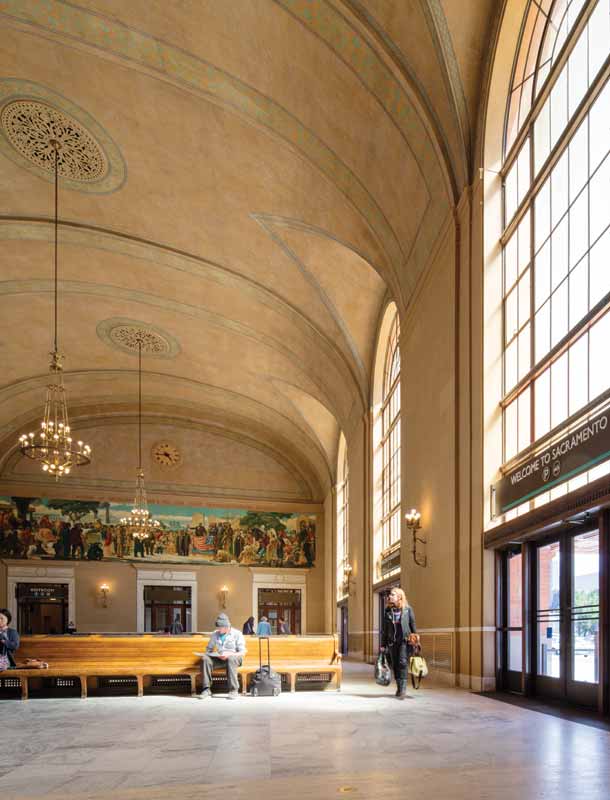 [3]
[3]Clear
At the two wings of the train station, a 3.2-mm clear float glass was specified for the central panes of the building’s historic steel windows, and typical amber glass was installed at the edges and spandrel. These specifications supported the use of the areas for new office tenants who would desire added daylighting (visible light transmission) and clear, unimpeded views from workplace areas.
Clear textured
At the east, west, and interior corridors, the project restored rolled, textured glass to match the extant historic glass. The glass manufacturer produced 3.2-mm panels in their proprietary style.
Clear low-e
The restoration design added secondary aluminum storm windows on the interior side of historic steel windows in tenant spaces to mitigate heat gain and provide acoustical insulation. In these cases, the team specified insulated glass units (IGUs) with low-emissivity (low-e) coatings on their number 2 surface.
Behind these selections were a number of design drivers. For example, the redesigned building would introduce radiant floor cooling and air supply, lacking in the original construction, to propel warm air upwards in the 12.8-m (42-ft) tall room and support cooler temperatures at the floor level. Improvements to the building envelope, including window systems and the addition of mineral wool and blown-in insulation at wall and ceiling cavities, contributed to the total energy savings for the facility. These also contributed to the attainment of the Optimize Energy Performance LEED credit, in support of LEED Platinum certification. In addition, the project team hoped to replicate the original design approach by Bliss and Faville in the early part of the last century, when daylight control was essential to occupant comfort and enjoyment.
| SOURCING HISTORIC GLASS |
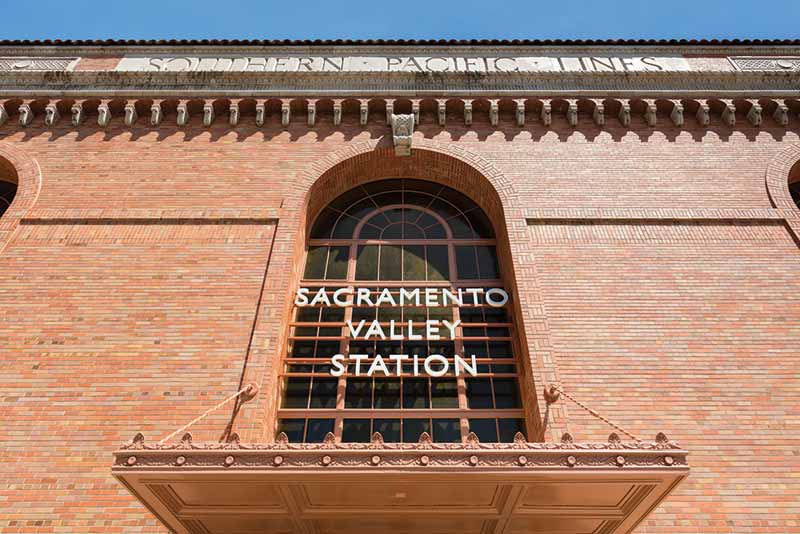 [4] [4]To make the Sacramento Valley Station project in California work, both in terms of preservation goals as well as expectations for cost and schedule controls, the team looked at sourcing options for the historic glass. One of the best approaches seemed to be identifying and reviewing the original manufacturer and comparable glass products that could serve the same needs. With historic research, review of original glass remaining at the building, and outreach to likely manufacturers, Page & Turnbull was able to confirm the original manufacturer of the amber, textured glass. The company was still operating at its original Indiana location almost 100 years later, handing down the secret craft of producing specialty art glass, cast glass products, and sheet glass with many colors and dozens of textures. Preliminary samples of the colored glass would be critical to approvals and rehabilitation success. The manufacturer produced sample pieces and delivered them to Sacramento for evaluation in in-situ mockups adjacent to original glass panels. For two of the most important variables—basic color range and clarity—comparisons against the originals for new sample batches were conducted in both daylight and in night conditions. Historic glass samples present challenges for architects and specifiers, especially if they are tinted or textured. The glass color may fade to varying degrees, and the textures may vary markedly throughout a given building. For this reason, Page & Turnbull collected and utilized several original glass samples from various portions of the façade and first compared their color. The most universal sample set was delivered to the manufacturer for use in testing the final batches of glass for the best-quality color and texture match. As a side note, the manufacturer had to recreate the original setup used for the 1926 station’s window glass. To produce the unique stippled texture pattern, the company fabricated a custom roller for the sheet processing and finishing. Final production consisted of three batches of matching glass in 1.2-m (4-ft) wide sheets. |
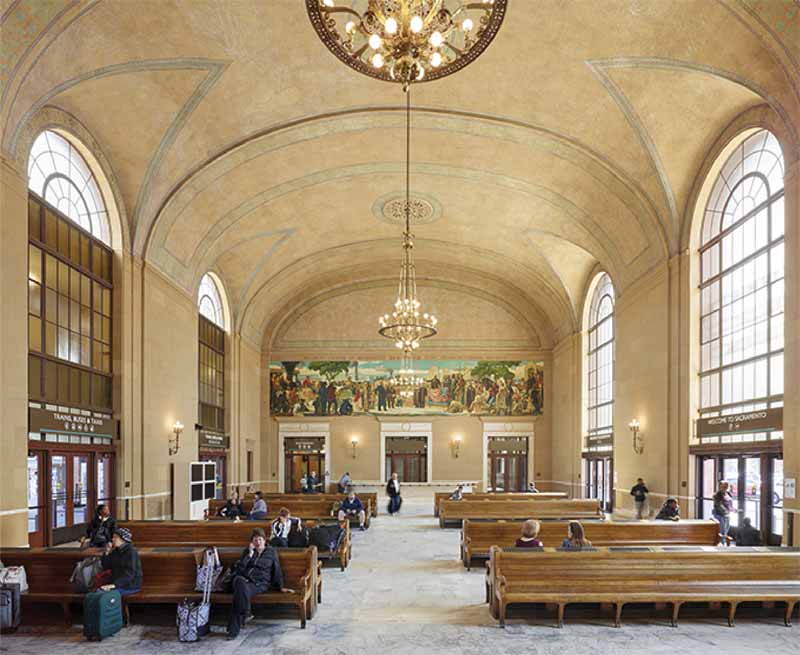 [5]
[5]Respecting the original design and craft
In this way, the choice of amber, textured glass was both an aesthetic and a practical consideration by Bliss and Faville. The amber, opalescent glass provided some light diffusion and soft color into the soaring volume of the main waiting room, which has protected the historic mural from direct sunlight. It also created a lighting approach resonating with the Mediterranean color palettes of the interior finishes.
The team reviewed a building physics analysis and an energy model to consider implications of the selected design improvements on annual energy use. Knowing the single-pane, amber, textured glass would be restored to retain historic integrity, the sacrifice in energy consumption due to glazed openings in the envelope (regardless of single-pane or modern IGU), was balanced by high performing mechanical and radiant systems, envelope improvements, solar hot-water systems, and participation in local municipal solar shares. Further, the client and user groups accepted a slightly higher operative temperature inside the main waiting room of 29 C (84.6 F) given that the interior temperature drops to about 22 C (low 70s F) in the evenings/mornings and given the beneficial cooling effect of the constant 20 C (68 F) radiant floor. In comparison, tenant spaces, with the addition of storm windows, are expected to have an operative temperature on a peak August day of 25 C (77 F).
Although the original station employed only amber glass at all of the building’s south and west façades—and amber glass had been restored in the prominent central bays of the station—the design team considered the need for clear glass as expected by some of the prospective tenants who would be accustomed to its appearance. The project team prepared a request and sought approvals from the authority having jurisdiction (AHJ) overseeing the work’s landmark status. Convinced by the tradeoffs inherent in the proposed design, the preservation commission extended approvals to introduce bays of clear glass at the east and west wings of the building, where tenant office users would likely desire conventional visibility from their desks and conference areas.
To preserve the historic sensibility of those building wings, amber glass was maintained at the edges and spandrel areas of these bays as a reference to the original amber glass condition.
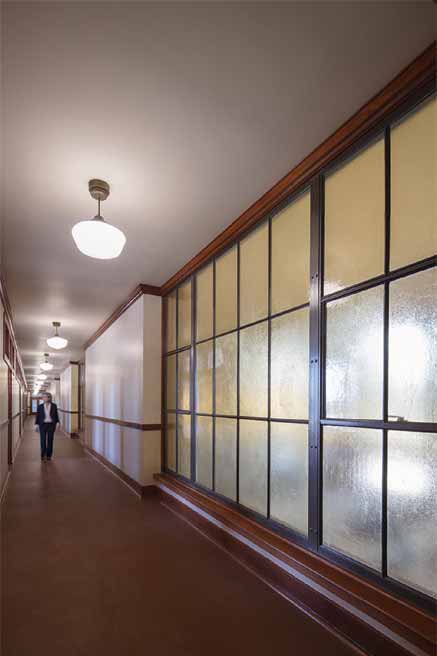 [6]
[6]Glazing installation
Reglazing occurred in locations where the original glass was broken, missing, or had been replaced with mismatched glass. The window and glazing contractors—John Olmsby and Excellco Coating—also addressed locations where new clear glass would be introduced. The total work included approximately 140 units of amber glass, 30 units of textured, clear glass, and 400 units of clear glass. Intact original glass to be maintained was left in the frame, cleaned, and resealed.
Since each steel window opening varied just slightly in size, each new pane needed to be cut individually to the size of the opening. The new glass was installed using the same methodology as the historic installation but with improved sealant products—using metal stops and putty or sealant in keeping with the methods of the original tradeworkers.
The work was carefully executed by the subcontractors in multiple steps:
- prepare a thin plywood template of the window pane;
- mark new glass sheet with fine-tip pen using template;
- score the glass with a self-oiling cutter;
- use angled light sources to review score lines;
- where necessary, score a second time;
- tap the glass panels along the score lines; and
- snap the glass to break the pane clear.
The contractor team set the glass sections into the steel window frames with 1.6-mm (1/16-in.) or 6.4-mm (1/4-in.) glazing tape and securement of salvaged or refabricated metal stops and brass threaded bolts. The perimeter of exterior window panes was then closed with silicone building sealant.
Renewed appreciation for old methods
Olmsby and Excellco provided valuable feedback about the work. Leading the reglazing effort, they found the replacement amber, textured glass to be of a very high quality and remarkably consistent. Out of hundreds of panes cut, only a couple had breaks requiring disposal. This speaks well to the quality of art and specialty glass on the commercial market today.
Just as important, reglazing at Sacramento Valley Station rediscovers an original architectural approach for treating windows with custom-colored and textured art glass to both control daylighting and thermal loss while also creating a notably special ambience. In this way, the glazing portion of this rehabilitation and adaptation of the station celebrates a valuable aesthetic of colored glass and the warm transmitted light it brings—both during the day and at night. The windows have garnered a new appreciation in this sun-filled northern California setting, and it will find other welcome uses in years to come.
Melisa Gaudreau, AIA, is director at Page & Turnbull, a national architecture and preservation firm with offices in San Francisco, Los Angeles, and Sacramento. Gaudreau has over 18 years of experience at Page & Turnbull working on a wide range of rehabilitation projects requiring insight and application of the Secretary of the Interior’s Standards. Between 2009 and 2017, she led the firm’s involvement with a multi-phased entitlement, design and construction effort at the Sacramento Valley Station. She can be reached at gaudreau@page-turnbull.com[7].
- [Image]: https://www.constructionspecifier.com/wp-content/uploads/2018/07/SVS-2169.jpg
- [Image]: https://www.constructionspecifier.com/wp-content/uploads/2018/07/SVS-1828.jpg
- [Image]: https://www.constructionspecifier.com/wp-content/uploads/2018/07/SVS-0416.jpg
- [Image]: https://www.constructionspecifier.com/wp-content/uploads/2018/07/train_station5.jpg
- [Image]: https://www.constructionspecifier.com/wp-content/uploads/2018/07/SVS-0040.jpg
- [Image]: https://www.constructionspecifier.com/wp-content/uploads/2018/07/interior_crop.jpg
- gaudreau@page-turnbull.com: mailto:gaudreau@page-turnbull.com
Source URL: https://www.constructionspecifier.com/old-ideas-in-glass-brighten-historic-train-station/