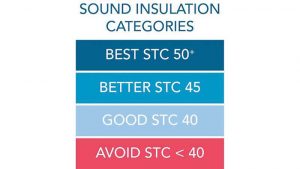
It is advisable to first consider how each room will be used and how sensitive occupants may be to noise. Is the space meant to focus on conversation (in meeting rooms) or on concentration (in office spaces)? Without carpeting or space for wall-mounted sound absorption, the solution for open areas with a lot of people and other noise sources lies in high-performance, sound-absorbing ceiling panels with an NRC of 0.90 or higher (Figure 2).
Optimize sound insulation
After absorption is optimized, one must then choose from a variety of options to effectively block sound if and where needed. This includes the use of walls and plenum barriers, proven to be one of the most effective architectural components for reducing sound transmission between rooms and ensuring compliance with the acoustic requirements in industry standards. Optimized sound insulation between enclosed rooms is an important part of good acoustics. It results in increased sound and speech privacy between rooms. In some cases, such as the office of a human resources director or a financial officer, the acoustic need is speech confidentiality.
Airborne sound insulation or sound blocking between enclosed rooms relates to the interior walls, doors, and windows. When the rooms are above and below one another, the floor slab also plays a role in sound insulation.
Walls and slabs are massive and nonporous, making them both great at sound blocking and terrible at sound absorption. Concrete, masonry, and gypsum board walls can be 50 to 390 kg/m2 (10 to 80 psf) or more. This is 20 to 160 times heavier than ceiling panels. Walls are sealed and painted to close the pores, making their surfaces durable, easy to clean, and impervious to sound.
A wall’s capability to block sound is quantified as sound transmission class (STC) and can be ranked as good (STC 40), better (STC 45), and best (STC 50+). When sound privacy and noise control are expected inside an enclosed room, the wall, whether site-built from gypsum board or premanufactured and modular, should achieve at least STC 45 (Figure 3).
If the walls are not full height from slab to slab, then a vertical plenum barrier over the wall should be used in combination with the ceiling to achieve the same level of performance as the wall. The old days—when interior partitions stopped at the height of the ceiling, allowing sound to pass up and over the partitions through the ceilings—are gone. This no longer complies with acoustic standards or user expectations (Figure 4).
Ceilings: No comparison to walls
There is no such thing as a soundproof modular acoustic ceiling or noise-canceling ceiling panels that can compensate for poor wall and slab design. It is a common misconception a suspended acoustic ceiling alone can provide adequate sound insulation between rooms. Ceiling panels cannot achieve the minimum sound insulation performance required in building standards, guidelines, and rating systems. Sometimes used as a band-aid fix, adding insulation on top of the ceiling, 610 mm (2 ft) on either side of the wall, or over the whole ceiling does not meet minimum sound insulation requirements either.
Some products on the market claim to have a high ceiling attenuation class (CAC) tile with ratings from 30 to 40. Even if the ceiling was not penetrated with numerous sound leaks for lights and air devices, it alone still falls short of the STC 45 to 55 required in standards and guidelines. The reality is lightweight, modular acoustic ceilings by themselves do not have enough mass to block sound. When the necessary lights, air devices, and other building elements are installed and result in noise leaks, the STC rating decreases up to 10 points lower than the ceiling panel rating.
‘High-CAC’ panels actually have capacity to compromise blocking and absorption. When designers or specifiers select them for their projects, they mistakenly sacrifice high acoustic absorption (NRC) to attain slightly higher, but still inadequate CAC performance. The ceiling does not provide enough acoustic absorption, so wall panels or carpeting must then be added to compensate for the deficiency. The sound insulation is not good enough either, being 10 to 20 points lower than the STC levels required by standards. Instead, design professionals look to ceiling panels to meet the high absorption requirements and prefer the walls for blocking, when it is needed. CAC is not compliant with most acoustic standards, guidelines, and rating systems.
The most common way to optimize sound insulation between enclosed rooms is to use STC-rated walls extending full height from floor to wall or to the roof. Alternatively, a lightweight plenum barrier board above the partition can work with suspended acoustic ceilings to create a sound insulation system that not only performs the same as the full-height wall, but also meets or exceeds industry requirements and user expectations. It is recommended to first consider how each room will be used and how sensitive occupants may be to noise from adjacent rooms. If the task is sensitive to interruptions or annoyance from noise and the adjacent rooms are expected to be noisy, then the partition should have an STC rating of 50 or higher. However, if the adjacent rooms will be relatively quiet and occasional noise from them will not be problematic, then an STC 40 wall rating will likely suffice (Figure 5).




