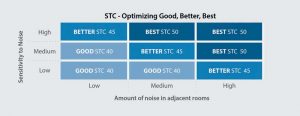
Evrard and Stephani Chaffin, an interior designer with Hoefer Wysocki, contacted their selected ceiling manufacturer as they were working on Solar Spectrum’s final steps in the office fit-out. Working under “a super-short deadline,” they asked for assistance with a layout that would strategically optimize acoustics for the open office environment.
There were numerous consultative conversations between the ceiling manufacturer and the design team. By applying the three-step approach to optimized acoustics for this project, one could follow the logic of the design and specification process.
Step 1: Select ceiling absorption
This is an open office design with potential for noise due to a high occupant density. The associates are constantly involved with telephone sales in a high-energy space. The other aspect of selecting the optimal NRC was consideration of the sensitivity to noise within the space.
Hoefer Wysocki and the owner’s representative wanted to ensure the open office areas would not be too quiet. It was important to them the young salespeople feed off an energetic atmosphere. The acoustics could not be too dead or damp the collective sales synergy. This added yet another significant design challenge. The ceiling manufacturer’s solution had to fall in between too loud and too quiet.
This led the design and specification team to select the NRC category of 0.90+ and include a fairly wide spacing between the suspended islands to avoid incorporating too much absorption.
“During construction, you would notice as soon as the islands were installed. It made such a difference in how loud the space was,” said Evrard.
Step 2: Select wall insulation
Most areas of Solar Spectrum’s space has an open configuration, so blocking and insulating noise between rooms was largely irrelevant. On the upper level, though, a few private offices lined the corridor. These were classified as having moderate sensitivity to noise as no executive-level or confidential discussions would occur there. Since all the enclosed offices served similar functions with one person and no noisy equipment, the potential for sound intrusion into adjacent offices was judged to be moderate, too. Based on these conditions, the optimal construction was full-height, STC 45 walls. Another option would have been STC 45 wall construction up to the underside of the ceiling and a combination of stone wool ceiling panels and a lightweight stone wool plenum barrier above the partition.
Step 3: Select background sound level
Based on high occupant noise levels in the open office, where associates were calling and talking constantly, there was no need for additional background sound. In the private offices on the upper level, where there were STC 45 walls, it was determined the background sound would need to be 30 to 35 dBA. This was handled with HVAC air turbulence noise from air blowing through supply air diffusers and return air grilles.
The optimized acoustics solution selected by Hoefer Wysocki and Solar Spectrum used a combination of more traditional, rectilinear island array layouts along the sides of the triangular floor plan and a more free-form, yet organized layout of the islands elsewhere. Since the project had a tight construction schedule, the solution utilized standard shapes and sizes.
For the free-form island layouts, the ceiling manufacturer proposed a ‘sun pod’ arrangement with a square island at the center encircled by additional islands. Seeming to radiate out from the center, these additional islands are suspended with a slight overlap on staggered, horizontal planes. The design paid homage to the sun and its relationship to the mission of Solar Spectrum.
Solar Spectrum’s offices are a great example of how the optimized acoustics design approach can lead designers and specifiers to a completed project meeting all the owner’s acoustic and aesthetic expectations on time and on budget.
Gary Madaras, PhD, Assoc. AIA, is an acoustics specialist at Rockfon. He helps designers and specifiers learn the optimized acoustics design approach and apply it correctly to their projects. He is a member of the Acoustical Society of America (ASA), the Canadian Acoustical Association (CAA), and the Institute of Noise Control Engineering (INCE). He authors technical articles and speaks publicly on the topic of optimizing acoustic experiences. Madaras can be reached at gary.madaras@rockfon.com.




