Optimized acoustics: A design plan for office workspaces
by sadia_badhon | January 25, 2019 4:46 pm
by Gary Madaras, PhD, Assoc. AIA
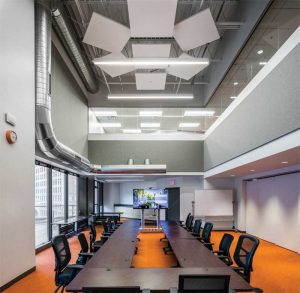 [1]
[1]Designing offices for optimized acoustics is an essential part of creating the look, feel, and function of these workspaces. Specifying ceiling materials to achieve the best level of sound absorption is the correct starting point. However, ceilings alone are not truly capable of blocking enough noise between rooms to provide privacy and avoid annoyance. Additional steps need to be taken, either with the walls or with the plenum barriers, for effective sound insulation and to ensure background sound levels are within the desired range.
With more than 90 percent of an organization’s operating costs linked to employee efficiency, optimal office acoustics, driven largely by ceiling systems, can have a positive effect on the bottom line[2].
The Ceilings & Interior Systems Construction Association (CISCA) offers decision-makers an online acoustics return on investment (ROI) calculator. Users input several physical parameters about an office and the calculator[3] shows how varying levels of acoustic treatment will impact the workspace’s financial operations.
Employees need spaces encouraging both team cooperation and individual efficiency. Office workers spend 62 percent of the time doing quiet work. Their concentration and comfort are affected directly by noise levels within the surrounding environment. This, in turn, influences their accuracy, efficiency, productivity, and long-term well-being. Even small changes in the acoustic experience may have a significant impact on employers’ financial performance and employees’ health[4].
Noise[5] can seriously harm human health by causing short- and long-term problems. Along with productivity and financial performance, acoustics affect people physiologically, socially, and behaviorally. Noise[6] can raise heart rate and blood pressure, as well as negatively impact cognitive functions and motor skills.
In areas where groups of people gather to hear presentations or videoconferences with colleagues, having those on both sides of the conversation understand each other is important. Efficient communication can only be accomplished with low reverberance, lack of echoes, and high speech intelligibility—in other words, sound control with high-performing, sound-absorbing ceilings. These panels also help to reduce unwanted noise and its negative impact on occupants in large, open offices and coworking spaces.
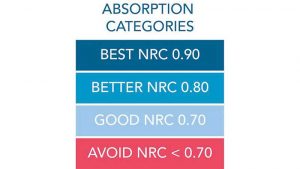 [7]
[7]For example, the U.S. General Service Administration’s (GSA’s) Public Building Service (PBS) P100, Facilities Standards For The Public Buildings Service, regulates the construction of federal office buildings. It requires high-performing[8] acoustic ceilings for open offices, with a minimum noise reduction coefficient (NRC) 0.90 for 100 percent of the ceiling and minimum NRC 0.80 for 50 percent of the ceiling in meeting rooms.
Open office environments usually strive to promote staff collaboration. However, the potential distraction of escalating and annoying noise may unintentionally cause the opposite result where workers prefer the isolation of working at home, wearing personal headphones, or retreating to the few closed-door spaces offering privacy and concentration.
For increased privacy, acoustic standards and guidelines also require or advise enclosing rooms with the appropriate wall constructions and doors to achieve room-to-room confidentiality (In places where this article refers generally to ‘standards and guidelines,’ the author is referring to the standards and guidelines discussed in this feature, such as the U.S. General Service Administration’s [GSA’s] Public Building Service [PBS] P100, Facilities Standards For the Public Buildings Service, Leadership in Energy and Environmental Design [LEED], and WELL Building Standard. However, there are also others, such as private corporate brand standards and the International Green Construction Code [IgCC]). Unfortunately, trends in office building design feature more workers occupying less space with no sound barriers between them. More than half of office workers reported they are dissatisfied with their level of ‘speech privacy[9],’ making it the leading complaint about office spaces everywhere.
In addition to helping provide a good acoustic experience, office ceiling tiles absorbing sound at high performance levels also meet today’s stricter standards.
The U.S. Green Building Council’s (USGBC’s) Leadership in Energy and Environmental Design (LEED) rating system’s Indoor Environmental Quality (IEQ) category includes credits for acoustic performance. It does not set specific requirements for acoustic materials, leaving designers and specifiers to choose the most optimal solutions for creating an optimized acoustic environment[10].
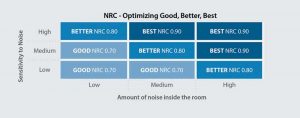 [11]
[11]PBS-P100 calls for acoustical ceilings in open offices with minimum NRC 0.85 or, for tier one high performance, a minimum NRC of 0.90. For enclosed offices, it calls for acoustical ceilings with a minimum NRC[12] of 0.60 or, for tier one high performance, a minimum NRC of 0.75.
The WELL Building standard v1 by the International WELL Building Institute (IWBI)—typically applied to commercial office buildings—features a comfort section that seeks to “create an indoor environment that is distraction-free, productive, and soothing.
Easy as 1-2-3
Based on proven acoustical engineering practices and extensive laboratory testing performed by the Optimized Acoustics Research Program between 2014 and 2018, the optimized acoustics design approach can be simplified to three steps:
- Select a ceiling system to optimize acoustic absorption.
- Where needed, use walls or plenum barriers to effectively optimize sound insulation or blocking between rooms.
- Ensure the background sound level is within the desired range (the testing results were also reported in the proceedings of InterNoise 2015 and 2018, NoiseCon 2016 and 2017, and Acoustics Week Canada 2015 to 2018).
This approach results in more than just good acoustics. It also complies with the standards and helps achieve the best possible sound experience.
Optimize acoustic absorption
With greater awareness of the impact noise has on everyone’s daily lives, it is unsurprising building standards and guidelines require high-performance acoustic absorption in normally occupied rooms and are evolving with ever more stringent requirements. Many now mandate the use of a high-NRC ceiling system to meet the necessary level of acoustic absorption. For the best results, this means focusing on the true strength of ceiling panels and other overhead systems. When a contiguous ceiling aesthetic is not desired, acoustic islands and baffles (discrete absorbing elements suspended freely in horizontal or vertical orientations above the space) can also provide the required amount of noise and reverberation control.
Acoustic absorption occurs when an architectural surface, such as a suspended ceiling, wall-mounted panels, or carpet, converts energy in sound waves into insignificant heat energy by means of friction inside the pores of the material. The more sound energy is absorbed by the surface, the less is reflected back into the room as noise, reverberation, echo, or flutter.
Acoustic ceiling panels are manufactured as fibrous, airy, porous, and lightweight products, usually 5 kg/m2 (1 psf) or less. Sound passes through the panel’s surface and is absorbed in the porous core.
Absorption performance is characterized by NRC and generally varies between 0 and 1—the higher, the better. NRC can be categorized as good (0.70), better (0.80), and best (0.90). If a space is normally occupied by people, the NRC of the ceiling should not be less than 0.70. The optimal NRC for less noisy and sensitive spaces like private offices is 0.70, while most standards require minimum NRC 0.90 in open offices (Figure 1).
In enclosed spaces, such as private offices and conference rooms, acoustic absorption will apply to the performance characteristics of the ceiling sound treatment, acoustic wall panels, and whether the floor has carpeting. As the amount of acoustic absorption increases inside a room, the reverberation time decreases. This improves speech intelligibility, allowing people to better understand each other, especially during conference calls using speaker phones.
In open spaces, such as offices, break rooms, and corridors, the acoustic ceiling takes on an even more important role because there are no walls with acoustic panels. As the amount of acoustic absorption is increased in open spaces and corridors, the distance noise travels decreases. The buildup of sound pressure is prevented, fewer people are disturbed, and speech privacy improves.
One way to optimize acoustic absorption inside enclosed rooms or in open spaces is to use high-performing, sound-absorbing, suspended acoustic stone wool ceiling panels, islands, or baffles.
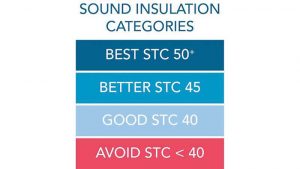 [13]
[13]
It is advisable to first consider how each room will be used and how sensitive occupants may be to noise. Is the space meant to focus on conversation (in meeting rooms) or on concentration (in office spaces)? Without carpeting or space for wall-mounted sound absorption, the solution for open areas with a lot of people and other noise sources lies in high-performance, sound-absorbing ceiling panels with an NRC of 0.90 or higher (Figure 2).
Optimize sound insulation
After absorption is optimized, one must then choose from a variety of options to effectively block sound if and where needed. This includes the use of walls and plenum barriers, proven to be one of the most effective architectural components for reducing sound transmission between rooms and ensuring compliance with the acoustic requirements in industry standards. Optimized sound insulation between enclosed rooms is an important part of good acoustics. It results in increased sound and speech privacy between rooms. In some cases, such as the office of a human resources director or a financial officer, the acoustic need is speech confidentiality.
Airborne sound insulation or sound blocking between enclosed rooms relates to the interior walls, doors, and windows. When the rooms are above and below one another, the floor slab also plays a role in sound insulation.
Walls and slabs are massive and nonporous, making them both great at sound blocking and terrible at sound absorption. Concrete, masonry, and gypsum board walls can be 50 to 390 kg/m2 (10 to 80 psf) or more. This is 20 to 160 times heavier than ceiling panels. Walls are sealed and painted to close the pores, making their surfaces durable, easy to clean, and impervious to sound.
A wall’s capability to block sound is quantified as sound transmission class (STC) and can be ranked as good (STC 40), better (STC 45), and best (STC 50+). When sound privacy and noise control are expected inside an enclosed room, the wall, whether site-built from gypsum board or premanufactured and modular, should achieve at least STC 45 (Figure 3).
If the walls are not full height from slab to slab, then a vertical plenum barrier over the wall should be used in combination with the ceiling to achieve the same level of performance as the wall. The old days—when interior partitions stopped at the height of the ceiling, allowing sound to pass up and over the partitions through the ceilings—are gone. This no longer complies with acoustic standards or user expectations (Figure 4).
Ceilings: No comparison to walls
There is no such thing as a soundproof modular acoustic ceiling or noise-canceling ceiling panels that can compensate for poor wall and slab design. It is a common misconception a suspended acoustic ceiling alone can provide adequate sound insulation between rooms. Ceiling panels cannot achieve the minimum sound insulation performance required in building standards, guidelines, and rating systems. Sometimes used as a band-aid fix, adding insulation on top of the ceiling, 610 mm (2 ft) on either side of the wall, or over the whole ceiling does not meet minimum sound insulation requirements either.
Some products on the market claim to have a high ceiling attenuation class (CAC) tile with ratings from 30 to 40. Even if the ceiling was not penetrated with numerous sound leaks for lights and air devices, it alone still falls short of the STC 45 to 55 required in standards and guidelines. The reality is lightweight, modular acoustic ceilings by themselves do not have enough mass to block sound. When the necessary lights, air devices, and other building elements are installed and result in noise leaks, the STC rating decreases up to 10 points lower than the ceiling panel rating.
‘High-CAC’ panels actually have capacity to compromise blocking and absorption. When designers or specifiers select them for their projects, they mistakenly sacrifice high acoustic absorption (NRC) to attain slightly higher, but still inadequate CAC performance. The ceiling does not provide enough acoustic absorption, so wall panels or carpeting must then be added to compensate for the deficiency. The sound insulation is not good enough either, being 10 to 20 points lower than the STC levels required by standards. Instead, design professionals look to ceiling panels to meet the high absorption requirements and prefer the walls for blocking, when it is needed. CAC is not compliant with most acoustic standards, guidelines, and rating systems.
The most common way to optimize sound insulation between enclosed rooms is to use STC-rated walls extending full height from floor to wall or to the roof. Alternatively, a lightweight plenum barrier board above the partition can work with suspended acoustic ceilings to create a sound insulation system that not only performs the same as the full-height wall, but also meets or exceeds industry requirements and user expectations. It is recommended to first consider how each room will be used and how sensitive occupants may be to noise from adjacent rooms. If the task is sensitive to interruptions or annoyance from noise and the adjacent rooms are expected to be noisy, then the partition should have an STC rating of 50 or higher. However, if the adjacent rooms will be relatively quiet and occasional noise from them will not be problematic, then an STC 40 wall rating will likely suffice (Figure 5).
Optimize background sound level
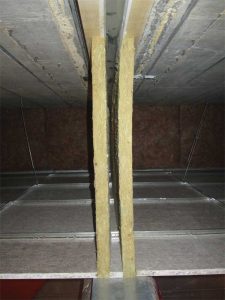 [14]
[14]Even if there is optimal acoustic absorption inside a room or space and the walls are designed for the required sound insulation, it is also important to ensure the background sound level falls within an acceptable range. It is a common misconception the quieter it is, the better. In fact, many building systems have become so quiet people are being disturbed by every little whisper, cough, and bump.
In many cases, background sound is not consciously noticed. Favorable background sound or ambient noise typically:
- has low to moderate loudness;
- is constant and consistent (any changes are very gradual over time and unnoticeable);
- is broadband or contains many different pitches across the audible hearing range (tonal noises, such as sirens and alarms, are annoying and disconcerting);
- contains no discernible or complex information, such as speech or musical lyrics; and
- lacks strong rhythms.
Generally, background sound levels in enclosed rooms should be 30, 35, or 40 dBA, depending on the noise-blocking capacity of the interior partitions. Walls rated STC 40 should be accompanied by 35 to 40 dBA background sound, while STC 50 walls should be accompanied by 30 dBA background sound. If the background sound levels are not expected to be within these ranges, then designed background sound should be added purposefully using water features, electronic sound masking, or music. Designers and specifiers should use one of these options to achieve the optimal background sound level—not too loud or quiet—regardless of what type of systems or sources of sound establish it.
Applying optimized acoustics for Solar Spectrum
Three steps to optimize acoustics—absorption, insulation, and background sound—were applied to an office project in Kansas City, Missouri.
Prominently situated on the fourth floor of City Center Square in the city’s downtown, Solar Spectrum’s office supports the company’s distribution of solar panel systems to customers across the United States. Solar Spectrum’s modern, open office design reflects a positive culture of openness, interaction, and energy balanced alongside visual interest, sustainable practices, and employee comfort and productivity.
The 38-year-old building is a cast-in-place concrete tower originally designed by Skidmore, Ownings & Merrill (SOM). Hoefer Wysocki Architecture designed the new offices.
“In the early 1990s, the previous tenant built out the space very simply with tight enclosed offices along the exterior wall and gypsum ceilings,” said James Evrard, associate at Hoefer Wysocki and project architect. “Opening up the space was a lot of fun. Returning to the concrete waffle slabs that was first imagined by SOM is the stuff of architectural dreams.”
Polished gray concrete floors complement the exposed concrete ceiling and convey a sense of functional industriousness and contemporary style. The firm described the space as “composed around an open central hub overlooking the adjacent four-story atrium. This central hub links social areas and meeting spaces in an open and interactive environment, and provides easy access to work areas.”
“As we opened up the space, we also were taking away everything that absorbs sound and showcasing all the reflective surfaces. We needed something more than carpet to manage the acoustics,” explained Evrard.
Maintaining the aesthetic of the exposed waffle slab was important to the tenants and design team, so traditional suspended ceiling systems with acoustic tiles were not an option. This drove the selection of free-hanging, sound-absorptive, frameless ceiling islands.
“We knew of various standard acoustic ceiling clouds, but were not satisfied in what we were finding,” said Evrard.
From its research, the designer identified a North American manufacturer of acoustic stone wool islands to be hung horizontally over the open office as “the best thing to meet the acoustic design and the aesthetics, and they included recycled content.”
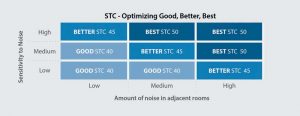 [15]
[15]Evrard and Stephani Chaffin, an interior designer with Hoefer Wysocki, contacted their selected ceiling manufacturer as they were working on Solar Spectrum’s final steps in the office fit-out. Working under “a super-short deadline,” they asked for assistance with a layout that would strategically optimize acoustics for the open office environment.
There were numerous consultative conversations between the ceiling manufacturer and the design team. By applying the three-step approach to optimized acoustics for this project, one could follow the logic of the design and specification process.
Step 1: Select ceiling absorption
This is an open office design with potential for noise due to a high occupant density. The associates are constantly involved with telephone sales in a high-energy space. The other aspect of selecting the optimal NRC was consideration of the sensitivity to noise within the space.
Hoefer Wysocki and the owner’s representative wanted to ensure the open office areas would not be too quiet. It was important to them the young salespeople feed off an energetic atmosphere. The acoustics could not be too dead or damp the collective sales synergy. This added yet another significant design challenge. The ceiling manufacturer’s solution had to fall in between too loud and too quiet.
This led the design and specification team to select the NRC category of 0.90+ and include a fairly wide spacing between the suspended islands to avoid incorporating too much absorption.
“During construction, you would notice as soon as the islands were installed. It made such a difference in how loud the space was,” said Evrard.
Step 2: Select wall insulation
Most areas of Solar Spectrum’s space has an open configuration, so blocking and insulating noise between rooms was largely irrelevant. On the upper level, though, a few private offices lined the corridor. These were classified as having moderate sensitivity to noise as no executive-level or confidential discussions would occur there. Since all the enclosed offices served similar functions with one person and no noisy equipment, the potential for sound intrusion into adjacent offices was judged to be moderate, too. Based on these conditions, the optimal construction was full-height, STC 45 walls. Another option would have been STC 45 wall construction up to the underside of the ceiling and a combination of stone wool ceiling panels and a lightweight stone wool plenum barrier above the partition.
Step 3: Select background sound level
Based on high occupant noise levels in the open office, where associates were calling and talking constantly, there was no need for additional background sound. In the private offices on the upper level, where there were STC 45 walls, it was determined the background sound would need to be 30 to 35 dBA. This was handled with HVAC air turbulence noise from air blowing through supply air diffusers and return air grilles.
The optimized acoustics solution selected by Hoefer Wysocki and Solar Spectrum used a combination of more traditional, rectilinear island array layouts along the sides of the triangular floor plan and a more free-form, yet organized layout of the islands elsewhere. Since the project had a tight construction schedule, the solution utilized standard shapes and sizes.
For the free-form island layouts, the ceiling manufacturer proposed a ‘sun pod’ arrangement with a square island at the center encircled by additional islands. Seeming to radiate out from the center, these additional islands are suspended with a slight overlap on staggered, horizontal planes. The design paid homage to the sun and its relationship to the mission of Solar Spectrum.
Solar Spectrum’s offices are a great example of how the optimized acoustics design approach can lead designers and specifiers to a completed project meeting all the owner’s acoustic and aesthetic expectations on time and on budget.
Gary Madaras, PhD, Assoc. AIA, is an acoustics specialist at Rockfon. He helps designers and specifiers learn the optimized acoustics design approach and apply it correctly to their projects. He is a member of the Acoustical Society of America (ASA), the Canadian Acoustical Association (CAA), and the Institute of Noise Control Engineering (INCE). He authors technical articles and speaks publicly on the topic of optimizing acoustic experiences. Madaras can be reached at gary.madaras@rockfon.com[16].
- [Image]: https://www.constructionspecifier.com/wp-content/uploads/2019/01/Rockfon_MO-SolarSpectrum01_ChadJackson.jpg
- bottom line: https://www.worldgbc.org/news-media/health-wellbeing-and-productivity-offices-next-chapter-green-building
- calculator: https://www.cisca.org/i4a/pages/index.cfm?pageid=3455
- health: https://www.researchgate.net/publication/248708306_Disproving_widespread_myths_about_workplace_design
- Noise: http://www.euro.who.int/en/what-we-do/health-topics/environment-and-health/noise
- Noise: http://www.eea.europa.eu/soer-2015/europe/noise
- [Image]: https://www.constructionspecifier.com/wp-content/uploads/2019/01/NRCcategories.jpg
- high-performing: http://www.gsa.gov/cdnstatic/2018%20P100%20Final%20Updated%207-26-18.pdf
- speech privacy: http://www.nytimes.com/2012/05/20/science/when-buzz-at-your-cubicle-is-too-loud-for-work.html
- acoustic environment: http://www.usgbc.org/credits/existing-buildings/v4/indoor-environmental-quality
- [Image]: https://www.constructionspecifier.com/wp-content/uploads/2019/01/NRCselection.jpg
- minimum NRC: http://www.gsa.gov/cdnstatic/2018%20P100%20Final%20Updated%207-26-18.pdf
- [Image]: https://www.constructionspecifier.com/wp-content/uploads/2019/01/STCcategories.jpg
- [Image]: https://www.constructionspecifier.com/wp-content/uploads/2019/01/PlenumBarrierBoard_b.jpg
- [Image]: https://www.constructionspecifier.com/wp-content/uploads/2019/01/STCselection.jpg
- gary.madaras@rockfon.com: mailto:gary.madaras@rockfon.com
Source URL: https://www.constructionspecifier.com/optimized-acoustics-a-design-plan-for-office-workspaces/