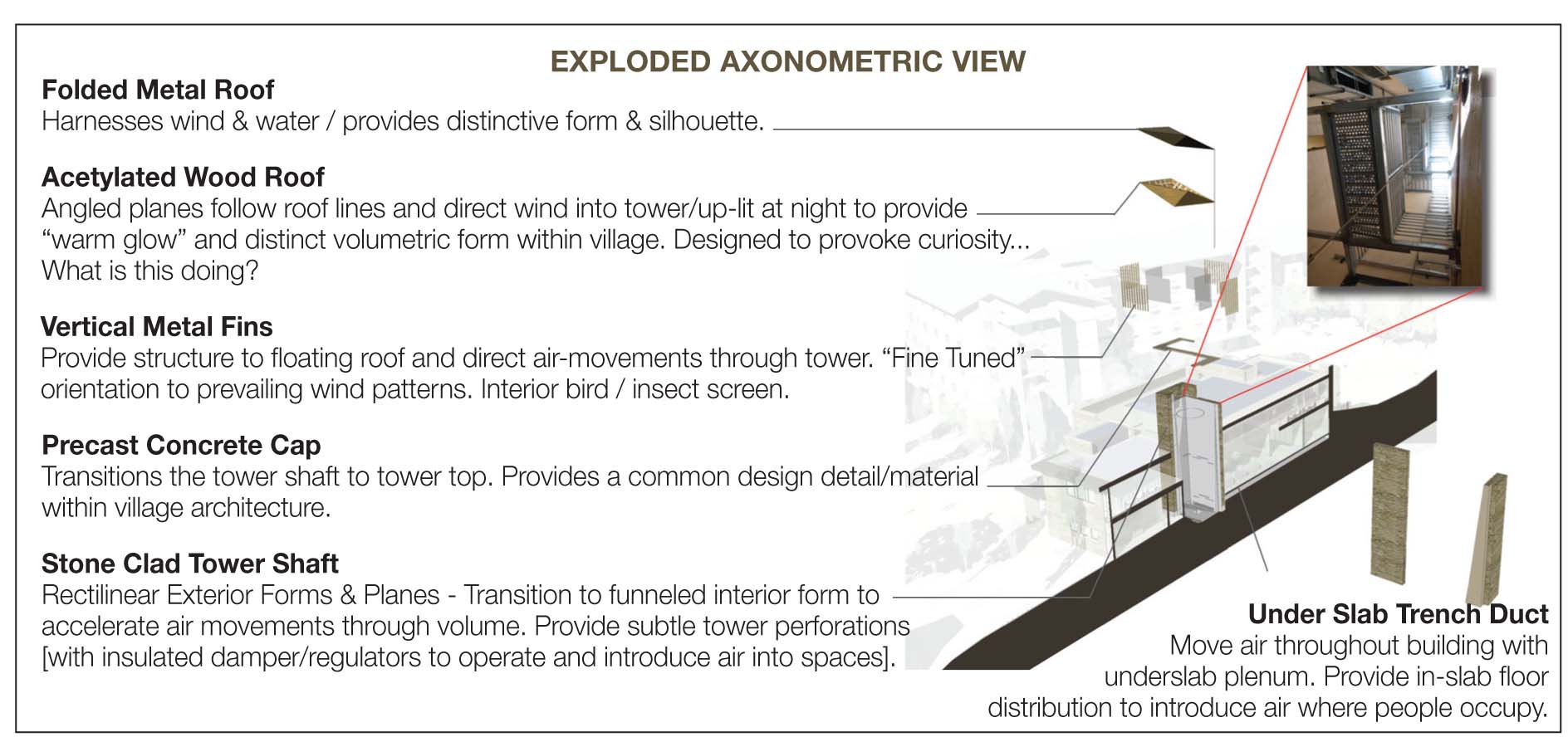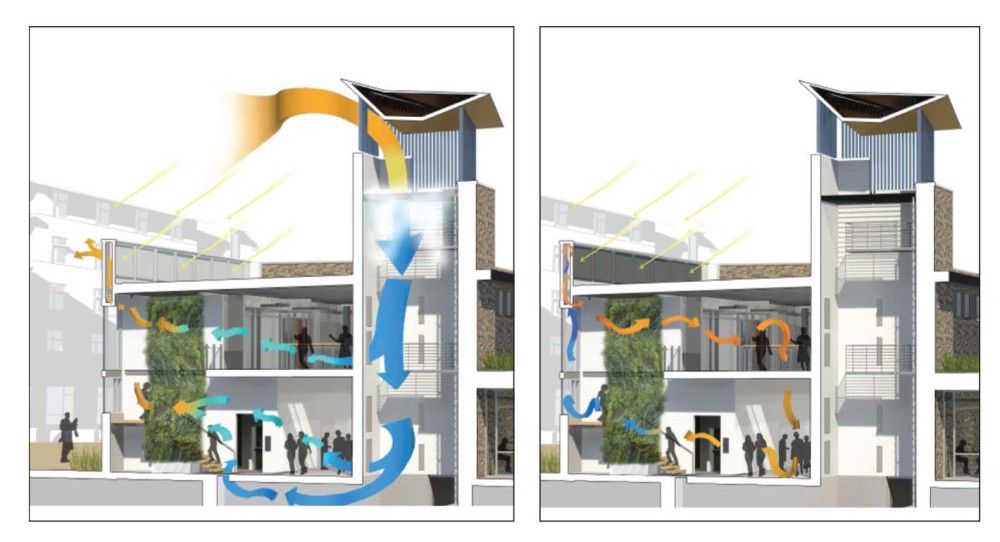
Enter the Trombe
What is truly unique about this system, compared to the other cooling towers, is the addition of a passive heating element, the Trombe parapet, which assists in enhancing cool airflow from the tower during the summer and provides heat during the winter. (Named after French engineer Félix Trombe and most commonly used in a wall configuration, this passive solar design element is built on the ‘winter-sun side’ of a building with a glass external layer and a high heat capacity internal layer separated by a layer of air. In very basic terms, the sun’s heat passes through the glass, is absorbed by the wall, and then re-radiates to heat the inside of the building.) Pairing research from the katabatic tower with air flow and air velocity calculations, and measurements of potential heat contribution capacity during the heating months, the design team determined using a Trombe parapet would maximize passive heat gain as well as passive cool air flow from the tower.
Expanding on the fundamental principles of a Trombe wall, the parapet is divided into an exhaust air cavity and a return air cavity. It was conceived as being an extension of the south-facing building parapet in an effort to maximize surface square footage exposed to the southern sun while maintaining the low-profile expression of the building façade.
During the cooling season, the heat buildup at the top of the exhaust cavity helps create a stack effect in the building; drawing the warm building air out and the katabatic cooled air in. This integrated parapet collector was designed to maximize solar gain by utilizing black metal fins like a radiator to facilitate greater surface heat absorption and heat transfer. Further, the south-facing glazing of the Trombe parapet was specified as insulated units with a high solar heat gain coefficient (SHGC) around 0.65 to maximize heat buildup at the top of the parapet.
During the heating season, a horizontal damper at the top of the tower is closed, and the Trombe parapet return shaft is activated. The heat accumulated in the parapet through the south-facing glass is drawn back into the building via small in-line duct fans to occupied spaces on the first floor. To enhance the heat contribution at night during the winter, phase-change mats in the return cavity store the heat gain during the day and release it back to the building at night. (For more on phase-change materials, see the article entitled, “The Phase-change Revolution: Optimizing Metal Roofing and Wall Systems with Advancing Technology,” by David A. Brown, PE. The feature appeared in the April 2013 issue of The Construction Specifier. Visit
www.constructionspecifier.com/the-phase-change-revolution-optimizing-metal-roofing-and-wall-systems-with-advancing-technology) Over a typical Colorado winter day, the Trombe parapet was found to supply up to 35 percent of the heating load, including ventilation, with an estimated air temperature in the parapet reaching upward of 93 C (200 F) at optimal conditions.

‘It can’t be so!’
During implementation, the team employed onsite construction viability mockups as an essential step to ensure constructability and operational efficiency for the building. This effort provided a valuable bookend to a whole system application of innovative passive building thinking.
Assuming the standard definition of comfort for users in American Society of Heating, Refrigerating, and Air-conditioning Engineers (ASHRAE) 55-2013, Thermal Environmental Conditions for Human Occupancy, the katabatic tower’s direct evaporative cooling tempers the environment during all hours of the day; it can provide comfort with no supplemental mechanical assistance for more than 90 percent of the total hours when cooling is required. Through extensive computer modeling, computational fluid dynamics (CFD) analysis, particle flow, and energy analysis, the building is projected to produce energy cost savings of up to 75 percent over a typical student resource building.
This analysis revealed there are only roughly 40 hours per year (about eight percent of days) when the wet bulb temperature is 18 to 21 C (65 to 70 F), and does not allow evaporative cooling performance. Modeling also revealed passive effects of direct solar gain can account for 60 to 75 percent of heating hours, significantly reducing the buildings daily costs while preserving comfort for users. To assist in times of extreme weather conditions, an active supplemental variable refrigerant flow (VRF) system augments the passive systems in order to ensure continuous occupant comfort.




