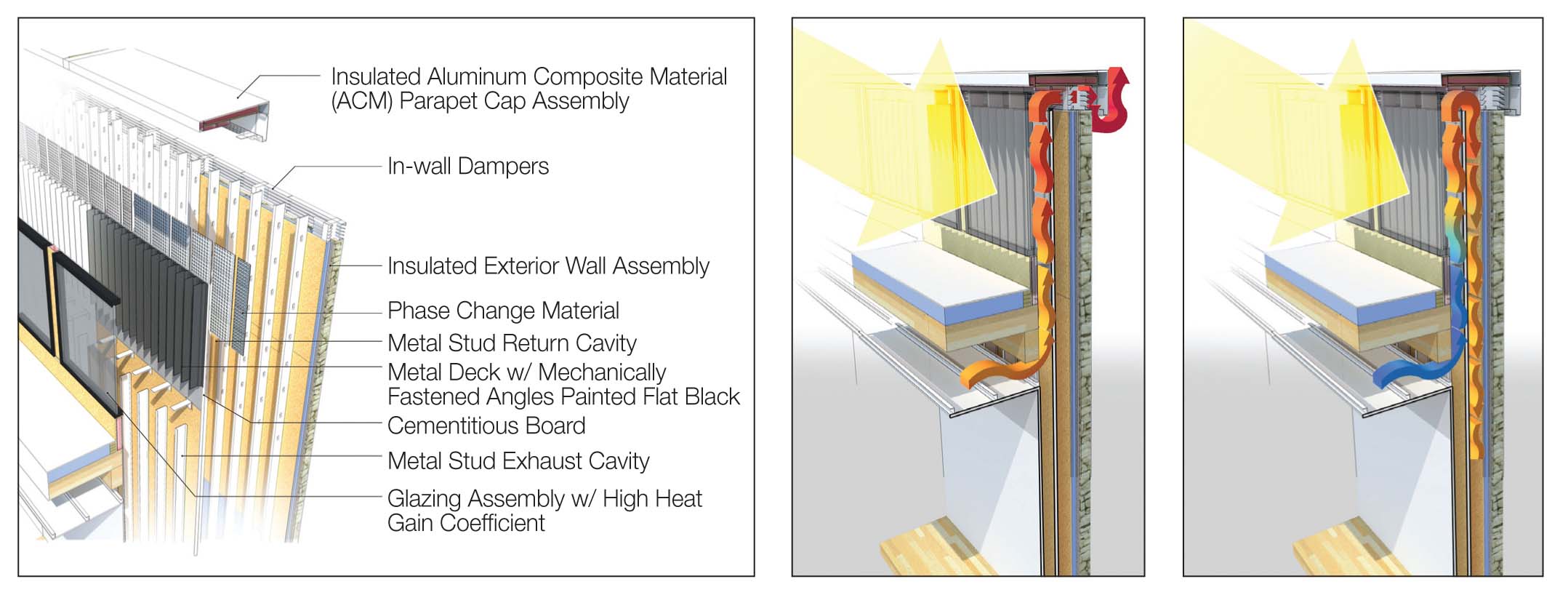
Beyond the systems, beyond the building
The inextricable links between the Pavilion’s form and function, exemplified by the katabatic tower and Trombe parapet passive cooling and heating system, provide the foundation for understanding the project as a teaching tool—a unique role a building can play in a campus setting. In this case, the tower also serves as a visible ‘campanile’ for the surrounding residential village by creating a distinct heart to the previously lackluster and isolated area of the Colorado State University campus.
Although the katabatic tower and Trombe parapet are key elements of the building, other features work in conjunction with the passive system to promote a healthy living and learning environment. For example, the horizontal structure comprised of cross-laminated timber (CLT) is visible to users, adding warmth to a building with an otherwise large amount of thermal mass. The CLT is sustainably harvested from beetle-kill wood in the Northwest, making the Pavilion one of the first buildings in the country to use the material. (For more on beetle-kill, see the article, “Seeing the Urban Forests for the Trees: Secondary Benefits of our Cities’ Wood,” by J. Gerard Capell, FCSI, AIA, CCS, in the October 2014 issue of The Construction Specifier. Visit www.constructionspecifier.com/seeing-the-urban-forests-for-the-trees-secondary-benefits-of-our-cities-wood. For more on CLT, see another article from that same issue: “Energy Efficiency and Building with Wood,” by Nabih Tahan, AIA. Visit www.constructionspecifier.com/energy-efficiency-and-building-with-wood) As a relatively lightweight material, it helped contribute to faster erection time and smaller foundations. Exposed and sculpted, alternating layers of laminated wood in the main gallery reveal the nature of the material to the user.
Other vibrant features include a vegetated green wall extending up through the main stair; it provides clean, fresh air and calming visuals for all building users. There is also the use of a reclaimed Wyoming snow fence as a wall finish, and an exterior sloped vegetated roof serving as a vertical ‘village performance green’ that supports student events or movie nights. Further, in keeping with the idea of pairing sustainability and long-term durability, acetylated wood was specified for all the exterior wood applications, including the student benches and the base of the inverted diamond tower roof.(For more on acetylated forest products, see the article, “Using Modern Wood for Historic Restoration,” by Laura Ladd, in the September 2015 issue of The Construction Specifier. See www.constructionspecifier.com/using-modern-wood-for-historic-restoration)
To many, the Pavilion’s value lies not only in the seamless interaction of materials or innovative features, but also in the second-year Ecoleader students who proudly display the building to touring students, parents, colleagues, and guests as their showcase place—their hope for the future. What better investment than a building that functions in its intended role, while also teaching and saving environmental and financial resources in the process?
Marc Snyder, LEED AP, is an associate at 4240 Architecture whose design perspective, rooted in regionalism and biophilic sensibility, honors sustainability and cultural awareness. His experience covers a multitude of project types while focusing on user experience and sustainable solutions. Snyder’s pursuit of high-performance design promotes the investigation of new technologies and innovative results. He can be reached via e-mail at msnyder@4240arch.com.




