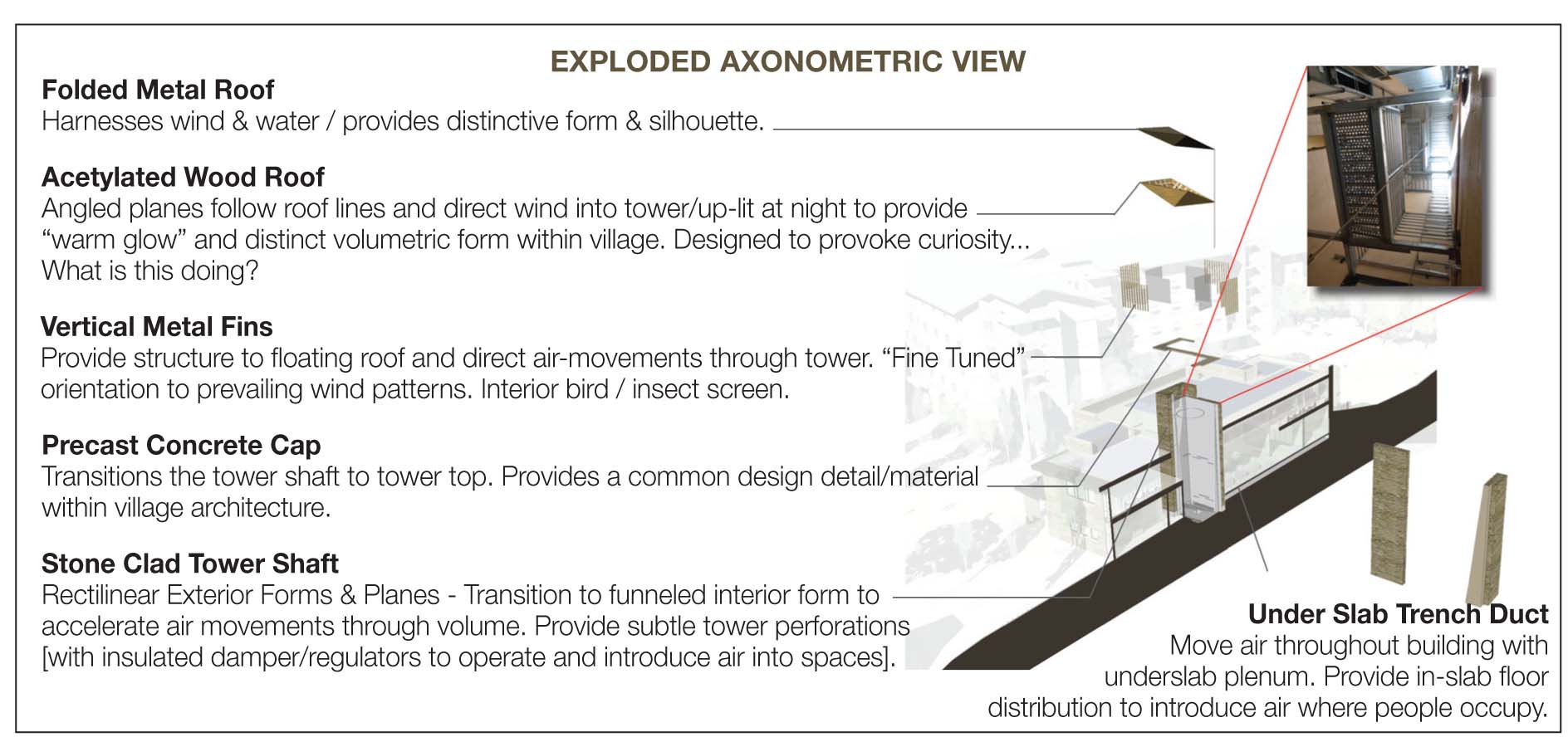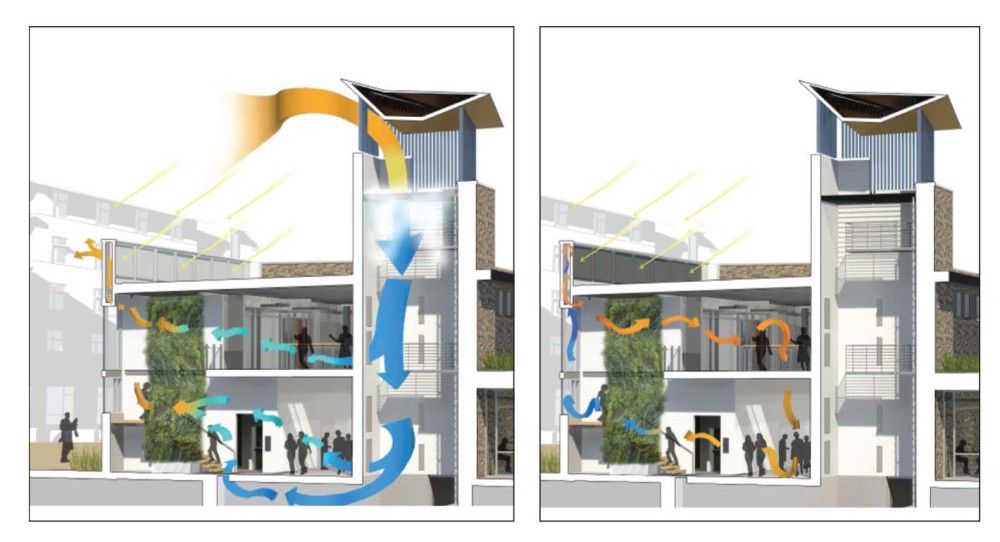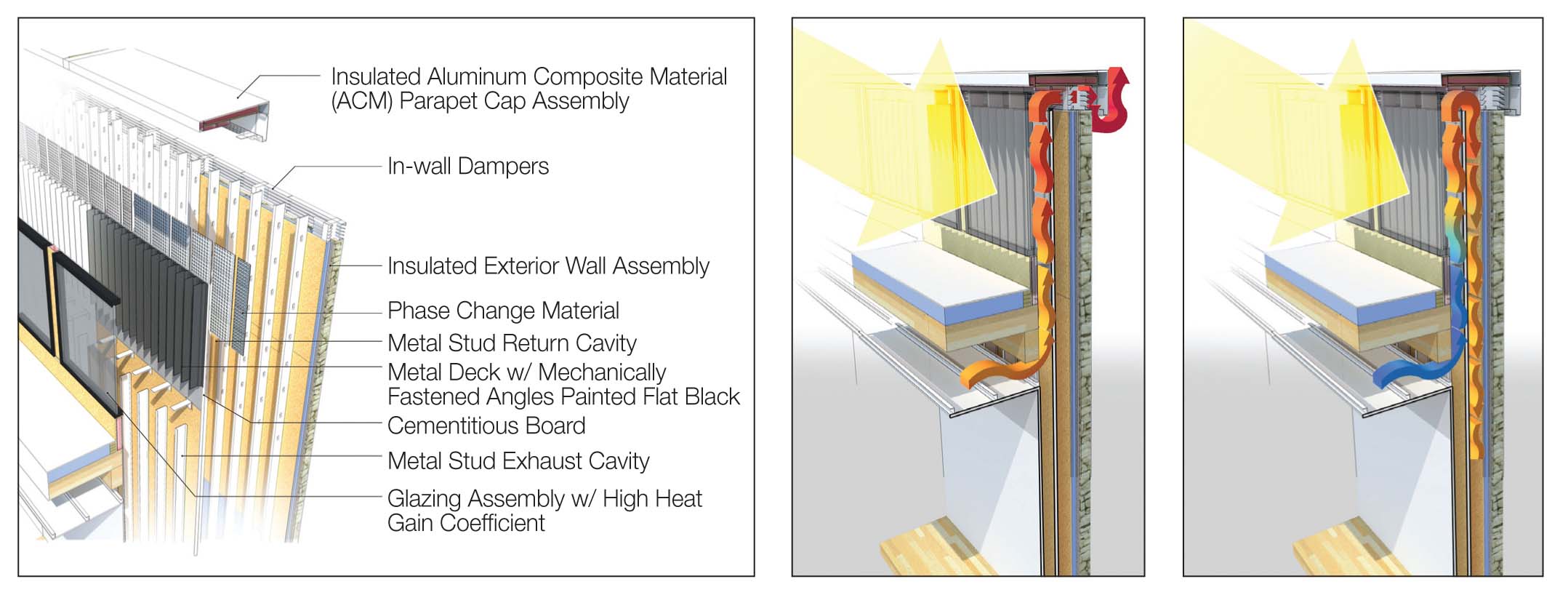Pairing passive elements for a high-performance pavilion
by Katie Daniel | February 11, 2016 12:16 pm

by Marc Snyder, LEED AP
Located in Fort Collins, Colorado State University’s (CSU’s) Pavilion transcends physical bounds to teach students sustainability through materials, advanced systems, and programmatic features. Showcasing unique passive technologies, its katabatic cooling tower and its Trombe parapet wall are a dynamic duo making this green structure truly innovative.
That a post-secondary institution specifically sought a green, high-performance building is unsurprising. U.S. college and university applicants are recommended to seek out between five and 10 schools. This year, 20.2 million students are attending—an approximate 4.9 million increase since 2000. (These statistics come from College Board (the organization who runs SAT, ACT, and AP tests) and the Institute of Education Sciences of the National Center for Education Statistics. Visit www.nces.ed.gov[1]) In the last decade or two, these changing dynamics are driving institutions to match increasingly higher expectations and battle one another to recruit the best of the best.
One of the ways to make campuses appealing is creating facilities that support and enhance every facet of the college experience. One of these methods involves showing a strong commitment to the environment. Indeed, the 2015 Princeton Review “Hopes and Worries” survey reported:
a majority (60%) of respondents said having information about colleges’ commitment to environmental issues would contribute ‘strongly,’ ‘very much,’ or ‘somewhat’ to their application/attendance decisions.(See “The Benefits of Sustainability,” by Tod Stevens and Chris Mackey, published on UniversityBusiness.com[2])
For CSU’s new building, the design team included 4240 Architecture, along with sustainability consultant Ambient Energy and Cator Ruma & Associates (mechanical engineer). Its concept began simply as a pavilion positioned between two new residence halls. However, what could have easily become a simple mailroom and social space quickly evolved to a bigger idea for the heart of a residential village.
Collaborative charrettes involving stakeholders, designers, and passive design experts steered those early conversations toward sustainability. A logical focus for the programming included offices for an on-campus environmental group, the Ecoleaders, and a student-led teaching and learning bike shop. Careful analysis of student movement through the site, the sun and wind patterns in the area, and input from future users all played a fundamental part in establishing the design direction. As a result, the project achieved Platinum under the U.S. Green Building Council’s (USGBC’s) Leadership in Energy and Environmental Design (LEED) rating program—a first for the university.

Images courtesy 4240 Architecture
Visioning a tower that breathes
Thorough site analysis revealed a unique opportunity to leverage the dry climate and large daily temperature swings of Fort Collins. With lofty high-performance building goals, the team undertook extensive research on wind and cooling towers with passive evaporative cooling techniques used in the Middle East and Western United States. Traditional Persian architecture has employed ‘windcatchers’—a version of a cooling tower—for thousands of years. Referencing a more regional example, the team looked at Zion National Park Visitor Center’s passive cooling tower system that regulates inside temperatures. The park, located in Southwestern Utah, reported using 70 percent less energy than a building of comparable size and function in 2010. These passive tower precedents use natural ventilation and convective forces to cool buildings, only requiring active systems during extreme conditions, if at all, as backup to the passive systems.
The team applied the extensive research to leverage the low relative humidity (RH) levels of the semi-arid climate characteristic of Northern Colorado. In its essence, the Pavilion’s katabatic tower functions much like the precedent towers. (From the Greek word katabasis, meaning ‘descending,’ katabatic winds carry high-density air from a higher elevation down a slope under the force of gravity.) In the cooling season, it draws in warm, dry air through high-performance coated metal louvers at the peak of the tower with an inverted diamond roof shape enhancing natural air flow. During the warming season, mechanical dampers in the tower main shaft close, thus minimizing any potential heat loss from the building.
The tower roof design was refined during design with detailed study of the local wind rose (i.e. a resource giving a succinct view of how wind speed and direction are typically distributed at a particular location) and surface roughness analysis, which measures variations in wind patterns due to obstructions. Each tower variable was adapted to catch prevailing wind and enhance vertical drop of the outside air.
As it enters the tower, the outside air is directed through a fine cool mist produced by recirculating water via a misting system located at the top of the tower. After passing through the mist, the now denser and cooler air falls to the bottom of the tower and is then drawn out by natural convective forces, through vertical wall registers, or to far reaches of the building through a concrete trench duct below the first floor slab.
Utilizing the naturally cool temperature of the earth, the concrete trench duct is integrated into the building foundation and helps further cool the tower air as it is carried throughout the building. The design and operation of the trench duct relates closely to the Persian Qanat, or underground canal, that is sometimes used with windcatchers to passively cool the air. Essentially, both of these systems passively move air through the ground in a form of geothermal exchange.
At the end of the trench duct, diffusers were specified to help achieve a lower air velocity with displacement ventilation and promote a ‘pool’ of slow-moving air for more effective air distribution and user comfort. Initial design produced an uncomfortable face velocity coming out of the diffusers in some locations at 2.5 m (8 ft) per second, which is about 9 km/h (5.5 mph). Occupant comfort is essential in this space; therefore, it was found through modeling iterations that diffuser size, openness, and dimension could be adjusted to produce a user-friendly face velocity of 1 m (3 ft) per second (or lower)—about 3.2 km/h (2 mph)—and effectively blend the passive air systems into the background, making it unnoticeable in the user’s experience.

Enter the Trombe
What is truly unique about this system, compared to the other cooling towers, is the addition of a passive heating element, the Trombe parapet, which assists in enhancing cool airflow from the tower during the summer and provides heat during the winter. (Named after French engineer Félix Trombe and most commonly used in a wall configuration, this passive solar design element is built on the ‘winter-sun side’ of a building with a glass external layer and a high heat capacity internal layer separated by a layer of air. In very basic terms, the sun’s heat passes through the glass, is absorbed by the wall, and then re-radiates to heat the inside of the building.) Pairing research from the katabatic tower with air flow and air velocity calculations, and measurements of potential heat contribution capacity during the heating months, the design team determined using a Trombe parapet would maximize passive heat gain as well as passive cool air flow from the tower.
Expanding on the fundamental principles of a Trombe wall, the parapet is divided into an exhaust air cavity and a return air cavity. It was conceived as being an extension of the south-facing building parapet in an effort to maximize surface square footage exposed to the southern sun while maintaining the low-profile expression of the building façade.
During the cooling season, the heat buildup at the top of the exhaust cavity helps create a stack effect in the building; drawing the warm building air out and the katabatic cooled air in. This integrated parapet collector was designed to maximize solar gain by utilizing black metal fins like a radiator to facilitate greater surface heat absorption and heat transfer. Further, the south-facing glazing of the Trombe parapet was specified as insulated units with a high solar heat gain coefficient (SHGC) around 0.65 to maximize heat buildup at the top of the parapet.
During the heating season, a horizontal damper at the top of the tower is closed, and the Trombe parapet return shaft is activated. The heat accumulated in the parapet through the south-facing glass is drawn back into the building via small in-line duct fans to occupied spaces on the first floor. To enhance the heat contribution at night during the winter, phase-change mats in the return cavity store the heat gain during the day and release it back to the building at night. (For more on phase-change materials, see the article entitled, “The Phase-change Revolution: Optimizing Metal Roofing and Wall Systems with Advancing Technology,” by David A. Brown, PE. The feature appeared in the April 2013 issue of The Construction Specifier. Visit
www.constructionspecifier.com/the-phase-change-revolution-optimizing-metal-roofing-and-wall-systems-with-advancing-technology) [3]Over a typical Colorado winter day, the Trombe parapet was found to supply up to 35 percent of the heating load, including ventilation, with an estimated air temperature in the parapet reaching upward of 93 C (200 F) at optimal conditions.

‘It can’t be so!’
During implementation, the team employed onsite construction viability mockups as an essential step to ensure constructability and operational efficiency for the building. This effort provided a valuable bookend to a whole system application of innovative passive building thinking.
Assuming the standard definition of comfort for users in American Society of Heating, Refrigerating, and Air-conditioning Engineers (ASHRAE) 55-2013, Thermal Environmental Conditions for Human Occupancy, the katabatic tower’s direct evaporative cooling tempers the environment during all hours of the day; it can provide comfort with no supplemental mechanical assistance for more than 90 percent of the total hours when cooling is required. Through extensive computer modeling, computational fluid dynamics (CFD) analysis, particle flow, and energy analysis, the building is projected to produce energy cost savings of up to 75 percent over a typical student resource building.
This analysis revealed there are only roughly 40 hours per year (about eight percent of days) when the wet bulb temperature is 18 to 21 C (65 to 70 F), and does not allow evaporative cooling performance. Modeling also revealed passive effects of direct solar gain can account for 60 to 75 percent of heating hours, significantly reducing the buildings daily costs while preserving comfort for users. To assist in times of extreme weather conditions, an active supplemental variable refrigerant flow (VRF) system augments the passive systems in order to ensure continuous occupant comfort.

Beyond the systems, beyond the building
The inextricable links between the Pavilion’s form and function, exemplified by the katabatic tower and Trombe parapet passive cooling and heating system, provide the foundation for understanding the project as a teaching tool—a unique role a building can play in a campus setting. In this case, the tower also serves as a visible ‘campanile’ for the surrounding residential village by creating a distinct heart to the previously lackluster and isolated area of the Colorado State University campus.
Although the katabatic tower and Trombe parapet are key elements of the building, other features work in conjunction with the passive system to promote a healthy living and learning environment. For example, the horizontal structure comprised of cross-laminated timber (CLT) is visible to users, adding warmth to a building with an otherwise large amount of thermal mass. The CLT is sustainably harvested from beetle-kill wood in the Northwest, making the Pavilion one of the first buildings in the country to use the material. (For more on beetle-kill, see the article, “Seeing the Urban Forests for the Trees: Secondary Benefits of our Cities’ Wood,” by J. Gerard Capell, FCSI, AIA, CCS, in the October 2014 issue of The Construction Specifier. Visit www.constructionspecifier.com/seeing-the-urban-forests-for-the-trees-secondary-benefits-of-our-cities-wood[4]. For more on CLT, see another article from that same issue: “Energy Efficiency and Building with Wood,” by Nabih Tahan, AIA. Visit www.constructionspecifier.com/energy-efficiency-and-building-with-wood[5]) As a relatively lightweight material, it helped contribute to faster erection time and smaller foundations. Exposed and sculpted, alternating layers of laminated wood in the main gallery reveal the nature of the material to the user.
Other vibrant features include a vegetated green wall extending up through the main stair; it provides clean, fresh air and calming visuals for all building users. There is also the use of a reclaimed Wyoming snow fence as a wall finish, and an exterior sloped vegetated roof serving as a vertical ‘village performance green’ that supports student events or movie nights. Further, in keeping with the idea of pairing sustainability and long-term durability, acetylated wood was specified for all the exterior wood applications, including the student benches and the base of the inverted diamond tower roof.(For more on acetylated forest products, see the article, “Using Modern Wood for Historic Restoration,” by Laura Ladd, in the September 2015 issue of The Construction Specifier. See www.constructionspecifier.com/using-modern-wood-for-historic-restoration[6])
To many, the Pavilion’s value lies not only in the seamless interaction of materials or innovative features, but also in the second-year Ecoleader students who proudly display the building to touring students, parents, colleagues, and guests as their showcase place—their hope for the future. What better investment than a building that functions in its intended role, while also teaching and saving environmental and financial resources in the process?
Marc Snyder, LEED AP, is an associate at 4240 Architecture whose design perspective, rooted in regionalism and biophilic sensibility, honors sustainability and cultural awareness. His experience covers a multitude of project types while focusing on user experience and sustainable solutions. Snyder’s pursuit of high-performance design promotes the investigation of new technologies and innovative results. He can be reached via e-mail at msnyder@4240arch.com[7].
- www.nces.ed.gov: http://www.nces.ed.gov
- UniversityBusiness.com: http://UniversityBusiness.com
- www.constructionspecifier.com/the-phase-change-revolution-optimizing-metal-roofing-and-wall-systems-with-advancing-technology) : http://www.constructionspecifier.com/the-phase-change-revolution-optimizing-metal-roofing-and-wall-systems-with-advancing-technology
- www.constructionspecifier.com/seeing-the-urban-forests-for-the-trees-secondary-benefits-of-our-cities-wood: http://www.constructionspecifier.com/seeing-the-urban-forests-for-the-trees-secondary-benefits-of-our-cities-wood
- www.constructionspecifier.com/energy-efficiency-and-building-with-wood: http://www.constructionspecifier.com/energy-efficiency-and-building-with-wood
- www.constructionspecifier.com/using-modern-wood-for-historic-restoration: http://www.constructionspecifier.com/using-modern-wood-for-historic-restoration
- msnyder@4240arch.com: mailto:msnyder@4240arch.com
Source URL: https://www.constructionspecifier.com/pairing-passive-elements-for-a-high-performance-pavilion/