Rainscreen systems meet the need of modern buildings
by sadia_badhon | April 16, 2020 1:04 pm
by David Sovinski and Pat Conway, AIA, CSI
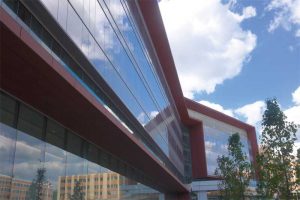 [1]
[1]The International Masonry Institute (IMI) recently conducted an in-depth survey with nearly 30 national, regional, and local construction management (CM) firms to learn more about changes in materials, systems, concerns, and construction delivery methods. Two things were nearly unanimous among the respondents. First, a change in delivery systems for more collaboration among architects, engineers, construction managers, and subcontractors, using contract forms encouraging the sharing of knowledge and risk. Second, a change in building science with more concerns about managing moisture, air, vapor, and energy.
In follow-up questions about rainscreen systems as a method to address both concerns, CM firms were definitive in their answers. One CM firm said, “The modern rainscreen systems are here to stay. It is an evolution from past walls and addresses current concerns in the construction environment. It is not a fad, but part of a trend.”
Masonry rainscreen systems are not only a functional solution, but also an attractive option for satisfying the needs and challenges of complex contemporary building enclosures.
Additionally, masonry rainscreen systems can be installed over an existing structure as a re-clad or over-cladding strategy. In this scenario, when basic building science needs are addressed, the system can perform as an upgraded modern exterior wall system while also giving old buildings a renewed look and improved function and performance.
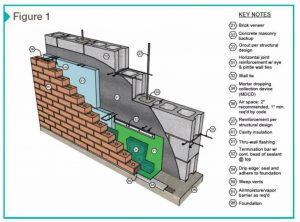 [2]
[2]Performance
At its core, building enclosures must satisfy several functions, including:
- resistance to dead and applied loads in the cladding;
- control layers to manage moisture, air, vapor, heat/energy, and sound; and
- provision for a safe, resilient, and attractive finish.
The building science behind rainscreen theory is primarily an attempt to improve on the second function (control layers).
Evolution of masonry walls
“When the cladding was separated from the support wall to break the capillary forces of moisture through a masonry mass wall…the rainscreen wall concept[3] was born.” – IMI
A rainscreen system is a collection of components acting in concert to provide a functional solution for control of moisture, airflow, vapor diffusion, and thermal transfer as well as a resilient enclosure.
Early century masonry structures were built as barrier wall systems relying on the material’s mass to separate interior space from the elements. Thick loadbearing masonry walls were built to produce empirically based solutions while the material’s natural thermal mass and moisture reservoir capacity provided a degree of occupant comfort and manage moisture.
At the close of the 19th century, the cavity wall was introduced in northwest Europe, and slowly gained popularity in the United States. Only 50 years ago, the advantages of separating the cladding from the building frame, or loadbearing system, was recognized in the United States.
The masonry system in Figure 1 shows a loadbearing backup wall with control layers including flashing, air barrier, and continuous insulation (ci). A 50-mm (2-in.) recommended air space allows for proper moisture drainage and air ventilation. Weep vents, both low and high in the veneer, complete the system.
The modern open-joint rainscreen system is an extension of a masonry cavity wall, and, in fact, Figure 1 could be considered a rainscreen.
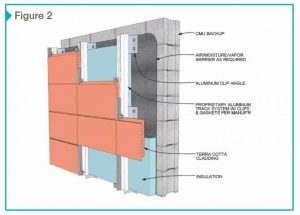 [4]
[4]The rainscreen system in Figure 2 shows much of the same function, and offers:
- lightweight cladding with optimal movement capabilities;
- thinner overall wall section;
- low maintenance since joints do not need to be repointed with mortar or re-caulked with sealant;
- all-season installation since water is not involved in the construction process;
- eliminates shelf angles;
- need not be installed from bottom up; and
- allows abundant airflow in the wall cavity.
Depending on the cladding material and system selected, moisture through cladding joints can be moderated by the design and profile of the openings or gasketed connections. Moisture, air/vapor, and thermal loads are then addressed predominantly by the control layers on the backup wall.
A conceptual advantage to open-joint systems, or cavity walls with a significant amount of weep vents, is a possible reduction of negative pressures across the veneer pulling air and moisture into the wall cavity. This ‘pressure-equalization’ effect is the subject of considerable debate and is dependent on many variables, such as geography, exposure, air space volume, calculated number of intentional openings in the veneer, airtightness of the backup wall, and proper execution of wall air space compartments. It takes a high level of detailing, installation, and testing as well as funds to achieve true pressure equalization across a veneer. In fact, with larger air volumes in modern cavity wall design, it is rare. However, the good news is a well-drained and back-ventilated rainscreen wall system is often a default outcome. To deter horizontal airflow and increase vertical airflow in the wall cavity, some designs call for isolation of cavity space by volume. The most effective method to achieve this is by using vertical stainless steel closure strips fastened to the backup wall and extending into a vertical veneer movement joint. Depending on project goals, this can occur at outside corners only and/or approximately 7 m (24-ft) on center (o.c.). Other compartmentalization details such as doubling up insulation or using vertical foam rods to seal air space compartments are generally ineffective in the field because of acceptable air space variance, concerns associated with tight installations of closure pieces pushing on bricks laid in wet mortar, and material movement during the building service life.
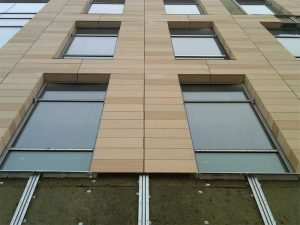 [5]
[5]System thinking for materials and delivery, design, and construction
“No single component or material has the capability to provide a complete air barrier system for a building” – Air Barrier Association of America (ABAA).
Since air and vapor tend to move from high pressure to low, high humidity to low, and high temperature to low, the entire enclosure needs to work as a system rather than a collection of materials. A change in one component will have a ripple effect throughout the system and must be examined for unintended consequences.
Coordination between materials and the trades installing them is critical. Problems in the building enclosure tend to occur at the interface between dissimilar materials or functions. Responsibility for performance at the interface conditions is difficult to assess. A single trade performing most of the enclosure can help with construction sequencing, installation, and performance.
Materials
The performance of the enclosure is dependent on skilled craftworkers providing the installation (IMI and International Masonry Training and Education Foundation [IMTEF] work through a network of more than 60 training centers in the United States. Certification programs, craftworker upgrades, and a variety of educational opportunities train tradespersons in current building science and materials, including the ABAA certification and the IMI Rainscreen Certificate program).
The cladding attachment system must carry the dead load of the rainscreen veneer, provide lateral resistance and load transfer, and hold the individual units in place, while allowing for enough flexibility in the system for small amounts of installation tolerances for good aesthetics. One of the key aspects of rainscreen cladding sub-frame installation is coordination between the water/air control layers and how the cladding attachment penetrations are installed to maintain continuity. This topic deserves a pre-installation meeting in the jobsite trailer and testing on the mockup and in the field for verification. These systems may look familiar to designers and builders with some experience in stone cladding. The principles are similar, and so is the installation. A cladding manufacturer may have proprietary details for the track and channel system. They may provide the hardware with the cladding and include engineering services and shop drawings.
Other vendors may provide the cladding material only. In this case, the installation contractor can choose to work with outside vendors to provide a solution.
Another solution is for the installer to work with an engineer to design the support and attachment system and have it manufactured.
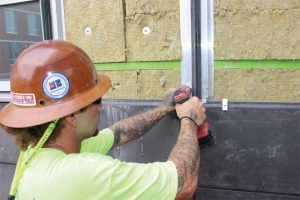 [6]
[6]Cladding choices
Many materials or combinations are popular rainscreen cladding options, including:
- terra cotta;
- calcium silicate;
- glass fiber reinforced concrete (GFRC);
- porcelain slabs;
- natural stone; and
- other materials serving the cladding function.
Installation
“The modern mason is trained to be a comprehensive building enclosure installer.” – Jim Boland, president of the International Union of Bricklayers and Allied Craftworkers.
Sequencing of the installation starts with identification of the layers of assembly and assigning responsibility for each material. It is advisable to think about sequencing of products and which trades have access to lifts or scaffold. Generally, the air and vapor barriers integrated with flashings are the first component installed on the backup wall system. This is usually followed by the cladding sub-frame support system, and then continuous insulation (ci). Important connections to address on the mockup panel are methods to make water/air barrier continuous at sub-frame fastener penetrations, and if the sub-frame will be thermally disconnected from the support wall. With insulation, any Z-furring or clips are the responsibility of the installing contractor and are not provided as part of the cladding hardware package. Most sub-frame systems account for irregularities in the building structure and backup materials. Major irregularities are noted and communicated to the appropriate party for resolution prior to hardware installation. Approved shop drawings control the process, and the installation contractor will note the differences between these and actual construction, thereby getting proper approvals before continuing.
As the starter tracks are installed, care should be taken to ensure all horizontal components are level and the vertical elements are plumb. As opposed to traditional masonry with mortar joints, the open-joint larger module of the rainscreen cladding has less forgiveness of smaller unit masonry laid in mortar. Installing craftworkers of masonry cladding materials still need to have expertise in masonry material storage and handling skills, access to scaffolding, masonry cutting, modular layout, humoring of material, and cleaning.
Coordination between trades is critical throughout the installation process. The control layers must integrate with the flashing and the air barrier installers for the walls and roofs should coordinate with each other. One solution is to have a single trade or contractor install the enclosure.
IMI and IMTEF training programs prepare a craftworker for all phases of the rainscreen system.
“As in any masonry product, preparation and layout is the key to a successful installation. With so many manufacturers and different installation methods, pre-installation training is a must. IMTEF offers many courses relevant to rainscreen installations. Air barrier certification, blueprint reading, and rainscreen installation courses are all available at local training centers across the country,” said Bob Arnold, national director of apprenticeship and training, IMTEF.
Case study of St. Barnabas Medical Center West Wing Expansion
This project was an expansion of an existing hospital. The architect was Francis Caufmann and William Blanchard was the construction manager. The contractor installed the air and vapor barrier, cavity insulation, brick, and approximately 465 m2 (5000 sf) of terra cotta rainscreen material on this project. The terra cotta was detailed in its own specification section. The mason contractor, BackBrook Masonry, submitted a combined bid for traditional masonry and rainscreen work. Bricklayers installed the sub-frame system and cladding units with no composite crew. Terra cotta was used as return accents at the windows as well as decorative eyebrows and soffits.
The estimate was created by BackBrook Masonry’s estimating department with assistance from the IMI. Shop drawings were created by the material supplier and submitted electronically. Paper copies of the shop drawings were used for installation in the field.
The window returns were installed from the scaffold used to install the brick. The eyebrows and soffits were installed using man lifts. The contractor said it was not feasible to erect scaffold for the limited amount of work at these areas.
The work was completed with a four-person crew. Depending on the application or area, the crew could install 200 to 300 linear feet of track, or 100 to 150 units per day.
This example demonstrates the advantage of trade coordination and proper pre-planning on a project. The rainscreen system was installed quickly and efficiently through coordinating the control layers with the rainscreen support system and cladding.
- [Image]: https://www.constructionspecifier.com/wp-content/uploads/2020/04/SAM_0013-St-Barnabas-002.jpg
- [Image]: https://www.constructionspecifier.com/wp-content/uploads/2020/04/Screen-Shot-2020-04-16-at-8.04.15-AM.jpg
- rainscreen wall concept: http://www.constructionspecifier.com/publications/de/201006/?page=24
- [Image]: https://www.constructionspecifier.com/wp-content/uploads/2020/04/Screen-Shot-2020-04-16-at-8.04.37-AM.jpg
- [Image]: https://www.constructionspecifier.com/wp-content/uploads/2020/04/Figure-38-WID-Terra-Cotta-Insulation-and-Track-System.jpg
- [Image]: https://www.constructionspecifier.com/wp-content/uploads/2020/04/IMG_0630.jpg
- [Image]: https://www.constructionspecifier.com/wp-content/uploads/2020/04/Sovinski-Head-Shot.jpg
- dsovinski@imiweb.org: mailto:dsovinski@imiweb.org
- [Image]: https://www.constructionspecifier.com/wp-content/uploads/2020/04/Pat-Conway.jpg
- pconway@imiweb.org: mailto:pconway@imiweb.org
Source URL: https://www.constructionspecifier.com/rainscreen-systems-meet-the-need-of-modern-buildings/
 [7]David Sovinski is the International Masonry Institute’s (IMI’s) national director of industry development. His experience includes masonry project manager, estimator, and architecture and technology teacher at Indiana University Purdue University Indianapolis (IUPUI). Sovinski has a degree in building construction from Purdue University. He can be contacted at dsovinski@imiweb.org[8].
[7]David Sovinski is the International Masonry Institute’s (IMI’s) national director of industry development. His experience includes masonry project manager, estimator, and architecture and technology teacher at Indiana University Purdue University Indianapolis (IUPUI). Sovinski has a degree in building construction from Purdue University. He can be contacted at dsovinski@imiweb.org[8]. [9]Pat Conway, AIA, CSI, is the International Masonry Institute’s (IMI’s) director of education. He is a registered architect, with expertise in masonry rainscreen walls, air barriers, movement joints, flashing, jobsite troubleshooting, contemporary masonry wall detailing, and masonry drawing review services. Conway has a degree in architecture from the University of Minnesota, and is an active member of both CSI and the American Institute of Architects (AIA). He can be reached via e-mail at pconway@imiweb.org[10].
[9]Pat Conway, AIA, CSI, is the International Masonry Institute’s (IMI’s) director of education. He is a registered architect, with expertise in masonry rainscreen walls, air barriers, movement joints, flashing, jobsite troubleshooting, contemporary masonry wall detailing, and masonry drawing review services. Conway has a degree in architecture from the University of Minnesota, and is an active member of both CSI and the American Institute of Architects (AIA). He can be reached via e-mail at pconway@imiweb.org[10].