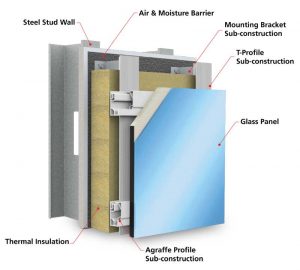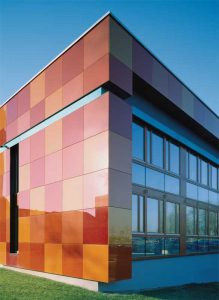
It is commonly called wicking and can be seen in a lamp where oil is drawn by capillary action up the wick to the burning tip. Rousseau’s 115-mm concrete air barrier, which was porous by nature and prone to cracking over time, was also vulnerable to moisture entry by capillary action. This was controlled with an air space or cavity that needed a capillary break. In this way, water could be managed using an exterior rainscreen (the brick façade), a capillary break (the air space), and weeps to allow moisture to exit from the wall. Garden’s forces were managed.
Masonry walls of this kind represent an extreme condition. Bricks and mortar can store large amounts of water, and concrete is porous and hydrophilic, making it highly conducive to capillary water flow. As a result of this and other considerations, the air space for masonry walls must be between 25 and 168 mm (1 and 6 5/8 in.) wide, though spaces less than 50 mm (2 in.) are not usually recommended (referenced from the Brick Industry Association Technical Note 28D). More recent materials, such as oriented strand board (OSB) sheathing, also allow capillary movement of water and are more prone to moisture damage than cement.
Innovation in this area of construction materials has also been significant. Fluid-applied polymeric air and moisture barriers can effectively waterproof all code-compliant base walls, including masonry, concrete masonry units (CMUs), and both gypsum and wood-based sheathing. These materials must demonstrate the ability to resist a 500-mm (20-in.) column of water for at least five hours (according to the American Association of Textile Chemists and Colorists [AATCC] 127, Water Resistance: Hydrostatic Pressure Test). Unlike several building wraps, fluid-applied air and moisture barriers are fully adhered to the substrate and create an effective capillary break. So, in addition to sealing gaps, fluid-applied air and moisture barriers address one of the main forces that move liquid through a wall.
This takes us back to the heated controversy over cavity wall and rainscreen wall terminology, without pressure equalization to stop the debate. Clearly, any wall design carrying the “rainscreen” designation must have a gap between the outer rain screen and a drainage plane. In most cases, the moisture barrier in the drainage plane will also function as an air barrier assembly, continuously connected to the roof, foundation, window, and penetration air barrier assemblies. While a gap is an absolute necessity, how large must this gap be?

The answer to this key question is specific to every wall design because the gap is called on to perform different functions. For example, all of the materials used in an exterior insulation finish system (EIFS) have very low moisture absorption. Provision for drying absorbed water is therefore less critical. Air circulation within the gap, which is sometimes associated with rainscreen terminology, is not necessary with EIFS. What is required is a gap that establishes an effective drainage plane. For this, a 1-mm (39-mils) gap has been shown to be effective (for more information, read the Canada Mortgage and Housing Corporation [CMHC] report “Monitoring the Performance of an EIFS Retrofit on a 15-story Apartment Building” and “Modeled and Measured Drainage, Storage and Drying Behind Cladding Systems” by J. Straube and J. Smegal). While larger gaps are sometimes used, they have not been shown to provide improved drainage performance (consult “Rain Control Theory” by the Building Science Corporation). EIFS, with a fluid-applied air and moisture barrier, utilizing a 1 to 3-mm (118-mils) gap to allow gravity to drain moisture out along a defined drainage plane, is consistent with the principles laid out by Garden and has proven itself to be effective, both in testing and in real-world service.
Stucco, on the other hand, has higher moisture absorption than EIFS and is often applied over building wrap. This creates a greater potential for capillary water movement, and the need for more comprehensive moisture control strategies. Introduction of a 9.5-mm (3/8-in.) drainage mat between stucco and the water-resistive barrier (WRB) within a stucco wall system has been shown to greatly reduce the incidence of moisture damage (details at “Stucco Woes-The Perfect Storm” by Joe Lstiburek). Drainage mats are sometimes marketed as “rainscreens.” They create an air gap and a capillary break between stucco and building wraps, which is consistent with rainscreen principles. By comparison, stucco directly applied to masonry is clearly not a rainscreen wall.
Ventilated and open-joint wall systems make further use of the air gap. By creating a convective loop outside of exterior insulation, the wall assembly dries itself continuously (Figure 1). The vast majority of water is shed by the outer rainscreen siding. Air circulation provides a means where moisture that has entered the wall (perhaps through open cladding joints) can exit. Behind the insulation, an air and moisture barrier provides a second capillary break and an additional line of defense against moisture entry. Sometimes referred to as ‘true’ rainscreen walls, ventilated and open-joint rainscreen walls make full use of Garden’s rainscreen principles.





Quoting Wikipedia as a source is unsupportable. Wikipedia is not a reference source (despite what many believe). A reputable source for the definition of ‘Rainscreen Wall’ should have been cited.