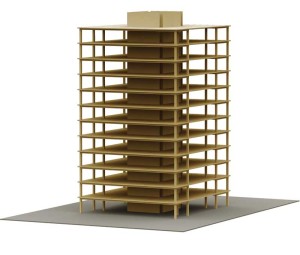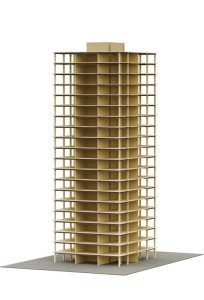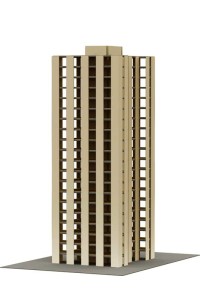
While the thought of a 30-story tower built in wood may at first appear impractical or even impossible, a simple comparison shows the strength of engineered wood panels sometimes exceeds that of a typically reinforced concrete wall of similar thickness in all critical loading orientations. (Typical concrete high-rise design details are included in the “Tall Wood” report for comparative purposes.) As wood is a quarter of the weight of concrete, a completed timber high-rise will be between one-third and one-half a concrete building’s weight, resulting in a very advantageous strength-to-weight ratio. Structurally, the remaining challenge is to develop an assembly that not only performs well, but will also be efficient to fabricate and erect.
Different panel types have various material properties and will be better-suited for different applications. In the WEC report, examples illustrate LSL or LVL being specified for wall elements (because of the availability of longer panels and the fiber’s homogeneous orientation), and CLT for floor panels, as they are more affordable and in thicker sizes.
Codes
Over the past century, the majority of established building codes implicitly refer to light wood-frame construction with a ‘combustible’ or ‘non-combustible’ designation, which is used to prescribe maximum building size and height. Heavy timber construction is referred to as an acceptable alternative to non-combustible construction and granted a fire-resistance rating, but it nevertheless remains largely limited by its combustibility classification.

Different wood species ‘char’ at specific and consistent rates. This char layer acts as a protective coating for the timber underneath. National Research Council (NRC) is currently carrying out tests on CLT, LVL, and LSL panels to confirm char rates, which to date have been based on European guidance. The fire-resistance rating can be adjusted to the required 60, 90, or 120 minutes by varying member thickness.
As a result, the maximum height of timber buildings has been decreasing over the early half of the 20th century, from around eight stories in North America, when heavy timber post-and-beam was predominant, to a low point of three stories in the 1950s, when light wood-frame became the primary wood-based construction method. Over the past few decades, this trend has been reversing, primarily due to improvements in fire engineering and protection systems. Several jurisdictions in North America and Europe now allow light wood-frame construction up to five or six stories. For example, some of the locations allowing wood buildings up to five stories include:
- Portland, Oregon;
- Seattle, Washington;
- Las Vegas, Nevada; and
- the State of California.
Recently, there has been recognition various timber construction systems perform differently in fire and should no longer necessarily be grouped together under the limiting ‘combustible’ category. As heavy post-and-beam construction performs significantly better than exposed light wood-frame, solid-wood panel construction has been shown in fire tests to be in a category of its own, and a performance-based approach to fire-resistance capability is being increasingly promoted around the globe. Austria, England, and Norway have already removed their height limitation on timber construction.

Last year in Canada, NRC formed the Wood and Wood-hybrid Mid-rise Building Committee to review options to do the same. Cities such as Chicago are taking the lead in the United States, where the creation of urban regions encouraging high-rise timber buildings—or ‘Green Building Zones’ as referred to by NRC—are currently being mooted.
FFTT system
Using the inherent vertical strength of solid wood panel construction, FFTT is based on the ‘strong column/weak beam’ concept. Solid wood panels are connected together to form wall elements continuous over the building’s height structure (balloon-framed) and linked together by highly ductile Class I shaped steel beams. Class I members develop full plastic movement capacity without buckling, behave in a predictable manner, and allow the development of plastic hinges, which efficiently dissipate energy in an earthquake. The system is used to form an arrangement of linked shear walls or perimeter moment-frames as required.
The steel beams are partially imbedded and tight-fitted into the timber panels’ face to simplify connection requirements. They are also proportioned to develop plastic hinges near the panel ends and provide sufficient strength and stiffness to resist all required loading conditions. The steel beams are locally shimmed in the critical bearing areas to avoid prying action and secured to the panels using through-bolts. Reduced beam sections (RBS) can be employed to achieve the desired hinge locations and capacities while retaining the majority of the beam stiffness.




