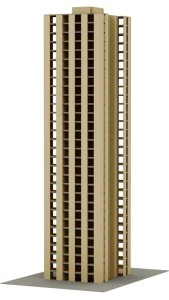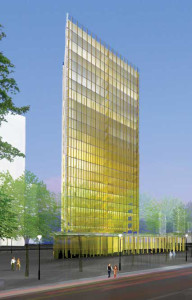
Vertical-panel joints are lapped and connected over the full height with self-tapping screws, building additional ductility into the system. Horizontal-panel joints can be efficiently achieved using wood-to-wood shear keys and timber-rivet tension connections at each end. Wall ends can be reinforced with localized panel thickenings. A variety of state-of-the-art connection systems can be specified to resist base forces.
The floor/diaphragm system may consist of CLT panels, with or without concrete topping, and column elements can be of glued-laminated timber (glulam) or parallel strand lumber. The steel link beams act as ledgers or beams where present and engineered wood beams can be used elsewhere.
Preliminary cost comparisons between concrete and mass timber towers carried out for 12-, 20- and 30-story structures indicate the cost of mass timber construction is comparable to standard concrete construction, depending on location and whether fire resistance is achieved using encapsulation or charring.
Conclusion
By 2050, the United Nations (UN) predicts the global need for the construction of three billion residential units. As the construction and operation of buildings already accounts for about 50 percent of the total energy footprint, it will become increasingly critical structures are energy-efficient, and are built with less energy-demanding and polluting materials.

Wood is the only major building material that is renewable. Lifecycle assessment (LCA) studies consistently show wood products offer environmental advantages in terms of embodied energy, air/water pollution, and greenhouse gas (GHG) emissions. Although a common concern is a rise in wood use means an increase in deforestation, recent data has shown overall tree cover is either being maintained or is increasing in all countries in the northern hemisphere where forest management practices are in effect.
Forestry, the growing and harvesting of trees, and deforestation, the permanent removal of trees, are not synonymous. It is in the forest industry’s best interest to re-forest, not de-forest, and good management practices are increasingly the norm around the world.
Recent developments in timber technology have helped position wood as a viable, economical, durable, and sustainable option for almost any building type. Much analysis and testing work remains before a 20- or 30-story project can be implemented. However, this work is globally progressing at an impressive pace. The skylines of cities around the world may very soon include the first generation of timber high-rises.
Eric Karsh M.Eng, P.Eng, StructEng, MIStructE, ing., began his consulting career in 1987 with Adjeleian Allen Rubeli Ltd., designers of the Rogers Centre stadium in Toronto. In 1998, he co-founded the firm of Equilibrium Consulting which is now recognized internationally as a leader in the field of timber engineering. Over the last five years, Karsh has been actively involved in promoting solid wood construction as a viable, sustainable alternative to concrete construction. He has engineered numerous projects using various forms of solid wood construction. Karsh can be contacted via e-mail at info@eqcanada.com.




