Raising the argument for tall wood buildings
by Catherine Howlett | December 1, 2012 5:30 pm
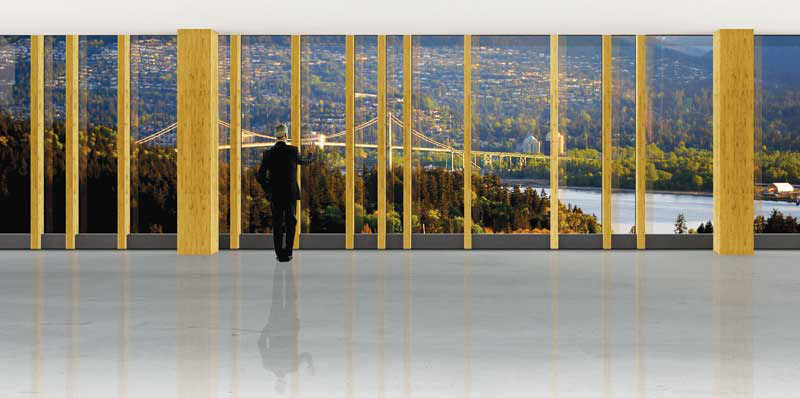 [1]
[1]Before the end of the 19th century, wood was commonly used as a primary building material in several types of non-residential structures. Demonstrating the durability and strength of building with wood, many of these timber-built structures remain in use. Some date as far back as the seventh century, such as the 32.5-m (106-ft) high Horyu-ji Temple in Nara, Japan.
In the late 1800s and early 1900s, significant advances in steel and reinforced concrete technology enabled the construction of landmark projects—such as the Eiffel Tower and high-rises in New York City and Chicago. This established steel and concrete as the default structural materials for large buildings. Concurrently, light wood-frame construction gained popularity in the residential sector. While losing ground as the primary choice in commercial applications, it became the defacto material for home-builders.
Over the past few decades, timber technology has seen advances and a transformative evolution. Factors contributing to making timber a technically versatile and economically competitive material include:
- new engineered wood products;
- computer-numerical-controlled (CNC) fabrication;
- versatile high-efficiency timber connectors; and
- progress in fire engineering.
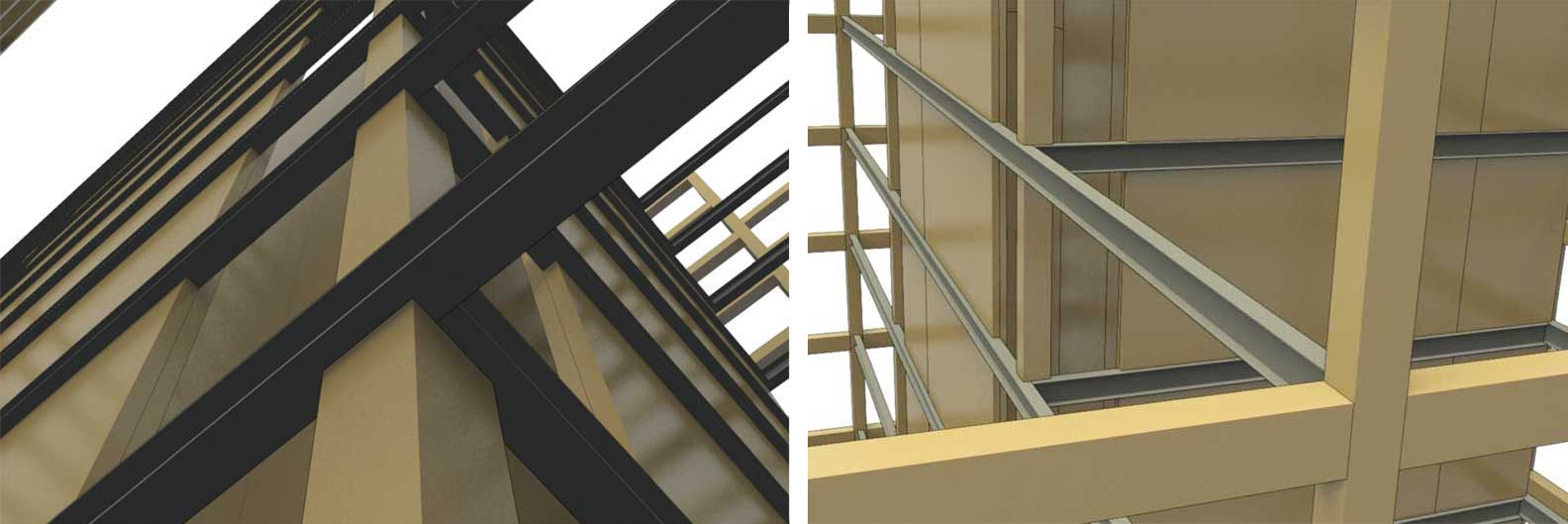 [2]
[2]Further motivated by a desire to build structures with a smaller carbon and energy footprint, architects and engineers increasingly consider wood as an alternative for the construction of large-scale, non-residential structures such as educational facilities, museums, airports, and stadiums.
In the context of tall wood buildings, the introduction of solid wood panel or mass timber construction has had the biggest impact. Developed in Europe 15 years ago, panel construction is quickly making headway in North American building. This new framing method involves the assembly of large, prefabricated engineered wood panels in either platform or balloon framing arrangements. Panel construction is often mixed with post-and-beam, and floor assemblies often include a concrete topping, sometimes made composite with floor panels to achieve greater strength, rigidity, vibration, and sound transmission performance.
The potential of solid wood panel construction has quickly been recognized and design teams around the world have begun to work on concepts for the construction of mid- and high-rise timber structures. Last March, a report sponsored by British Columbia’s Wood Enterprise Coalition (WEC) entitled “Tall Wood” introduced a structural concept using solid wood panel construction, called ‘Finding the Forest Through the Trees’ (FFTT). Unlike most other timber high-rise concepts, FFTT was developed for high-seismic areas using Vancouver design data, and does not rely on a concrete core. Preliminary 3-D finite element analysis of 12-, 20-, and 30-story frames has validated the system’s capability for timber high-rises in seismic zones.
Solid wood panel construction
Solid wood panel construction does not refer to a specific product type, but to a construction method involving the assembly of large wood panels to form structures. There are six basic panel types available in Europe, which can be broken down into proprietary products. They include edge- or cross-laminated panels, either nailed, dowelled, or glued under pressure. In North America, engineered wood panel products—such as laminated strand lumber (LSL) and laminated veneer lumber (LVL)—have also been employed in projects. The most widely used panel type is the glued version of cross-laminated timber (CLT). (For more on cross-laminated timber, see the article, “The Coming of Cross-laminated Timber,” by Lisa Podesto, PE, in the September 2011 issue of The Construction Specifier[3].)
In the United States and Canada, glued CLT panels are currently produced by suppliers in maximum sizes of 3 m (9.8 ft) in width, 13 m (43 ft), in length and up to 309 mm (12 in.) in thickness. LSL and LVL panels are typically produced in billets of 1.22 or 2.44 m (4 or 8 ft) in width, 19.5 m (64 m) in length, and up to 89 mm (3.5 in.) in thickness. They must be block-laminated together to achieve thicker panels.
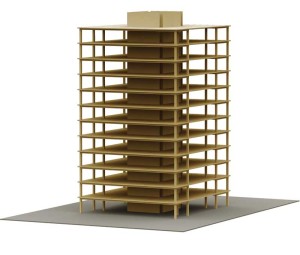 [4]
[4]While the thought of a 30-story tower built in wood may at first appear impractical or even impossible, a simple comparison shows the strength of engineered wood panels sometimes exceeds that of a typically reinforced concrete wall of similar thickness in all critical loading orientations. (Typical concrete high-rise design details are included in the “Tall Wood” report for comparative purposes.) As wood is a quarter of the weight of concrete, a completed timber high-rise will be between one-third and one-half a concrete building’s weight, resulting in a very advantageous strength-to-weight ratio. Structurally, the remaining challenge is to develop an assembly that not only performs well, but will also be efficient to fabricate and erect.
Different panel types have various material properties and will be better-suited for different applications. In the WEC report, examples illustrate LSL or LVL being specified for wall elements (because of the availability of longer panels and the fiber’s homogeneous orientation), and CLT for floor panels, as they are more affordable and in thicker sizes.
Codes
Over the past century, the majority of established building codes implicitly refer to light wood-frame construction with a ‘combustible’ or ‘non-combustible’ designation, which is used to prescribe maximum building size and height. Heavy timber construction is referred to as an acceptable alternative to non-combustible construction and granted a fire-resistance rating, but it nevertheless remains largely limited by its combustibility classification.
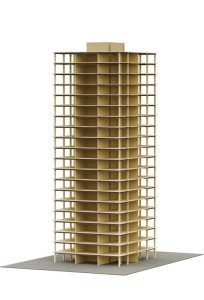 [5]
[5]Different wood species ‘char’ at specific and consistent rates. This char layer acts as a protective coating for the timber underneath. National Research Council (NRC) is currently carrying out tests on CLT, LVL, and LSL panels to confirm char rates, which to date have been based on European guidance. The fire-resistance rating can be adjusted to the required 60, 90, or 120 minutes by varying member thickness.
As a result, the maximum height of timber buildings has been decreasing over the early half of the 20th century, from around eight stories in North America, when heavy timber post-and-beam was predominant, to a low point of three stories in the 1950s, when light wood-frame became the primary wood-based construction method. Over the past few decades, this trend has been reversing, primarily due to improvements in fire engineering and protection systems. Several jurisdictions in North America and Europe now allow light wood-frame construction up to five or six stories. For example, some of the locations allowing wood buildings up to five stories include:
- Portland, Oregon;
- Seattle, Washington;
- Las Vegas, Nevada; and
- the State of California.
Recently, there has been recognition various timber construction systems perform differently in fire and should no longer necessarily be grouped together under the limiting ‘combustible’ category. As heavy post-and-beam construction performs significantly better than exposed light wood-frame, solid-wood panel construction has been shown in fire tests to be in a category of its own, and a performance-based approach to fire-resistance capability is being increasingly promoted around the globe. Austria, England, and Norway have already removed their height limitation on timber construction.
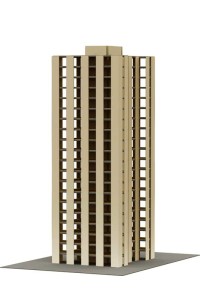 [6]
[6]Last year in Canada, NRC formed the Wood and Wood-hybrid Mid-rise Building Committee to review options to do the same. Cities such as Chicago are taking the lead in the United States, where the creation of urban regions encouraging high-rise timber buildings—or ‘Green Building Zones’ as referred to by NRC—are currently being mooted.
FFTT system
Using the inherent vertical strength of solid wood panel construction, FFTT is based on the ‘strong column/weak beam’ concept. Solid wood panels are connected together to form wall elements continuous over the building’s height structure (balloon-framed) and linked together by highly ductile Class I shaped steel beams. Class I members develop full plastic movement capacity without buckling, behave in a predictable manner, and allow the development of plastic hinges, which efficiently dissipate energy in an earthquake. The system is used to form an arrangement of linked shear walls or perimeter moment-frames as required.
The steel beams are partially imbedded and tight-fitted into the timber panels’ face to simplify connection requirements. They are also proportioned to develop plastic hinges near the panel ends and provide sufficient strength and stiffness to resist all required loading conditions. The steel beams are locally shimmed in the critical bearing areas to avoid prying action and secured to the panels using through-bolts. Reduced beam sections (RBS) can be employed to achieve the desired hinge locations and capacities while retaining the majority of the beam stiffness.
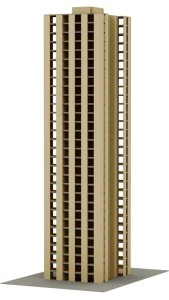 [7]
[7]Vertical-panel joints are lapped and connected over the full height with self-tapping screws, building additional ductility into the system. Horizontal-panel joints can be efficiently achieved using wood-to-wood shear keys and timber-rivet tension connections at each end. Wall ends can be reinforced with localized panel thickenings. A variety of state-of-the-art connection systems can be specified to resist base forces.
The floor/diaphragm system may consist of CLT panels, with or without concrete topping, and column elements can be of glued-laminated timber (glulam) or parallel strand lumber. The steel link beams act as ledgers or beams where present and engineered wood beams can be used elsewhere.
Preliminary cost comparisons[8] between concrete and mass timber towers carried out for 12-, 20- and 30-story structures indicate the cost of mass timber construction is comparable to standard concrete construction, depending on location and whether fire resistance is achieved using encapsulation or charring.
Conclusion
By 2050, the United Nations (UN) predicts the global need for the construction of three billion residential units. As the construction and operation of buildings already accounts for about 50 percent of the total energy footprint, it will become increasingly critical structures are energy-efficient, and are built with less energy-demanding and polluting materials.
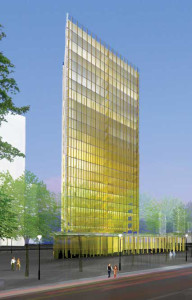 [9]
[9]Wood is the only major building material that is renewable. Lifecycle assessment (LCA) studies consistently show wood products offer environmental advantages in terms of embodied energy, air/water pollution, and greenhouse gas (GHG) emissions. Although a common concern is a rise in wood use means an increase in deforestation, recent data has shown overall tree cover is either being maintained or is increasing in all countries in the northern hemisphere where forest management practices[10] are in effect.
Forestry, the growing and harvesting of trees, and deforestation, the permanent removal of trees, are not synonymous. It is in the forest industry’s best interest to re-forest, not de-forest, and good management practices are increasingly the norm around the world.
Recent developments in timber technology have helped position wood as a viable, economical, durable, and sustainable option for almost any building type. Much analysis and testing work remains before a 20- or 30-story project can be implemented. However, this work is globally progressing at an impressive pace. The skylines of cities around the world may very soon include the first generation of timber high-rises.
Eric Karsh M.Eng, P.Eng, StructEng, MIStructE, ing., began his consulting career in 1987 with Adjeleian Allen Rubeli Ltd., designers of the Rogers Centre stadium in Toronto. In 1998, he co-founded the firm of Equilibrium Consulting which is now recognized internationally as a leader in the field of timber engineering. Over the last five years, Karsh has been actively involved in promoting solid wood construction as a viable, sustainable alternative to concrete construction. He has engineered numerous projects using various forms of solid wood construction. Karsh can be contacted via e-mail at info@eqcanada.com.
- [Image]: http://www.constructionspecifier.com/wp-content/uploads/2012/12/FFTT-OPT-1-2-INTERIOR-FLAT.jpg
- [Image]: http://www.constructionspecifier.com/wp-content/uploads/2012/12/10075-Structural-Concept-2011-03-11-11_ab.jpg
- The Construction Specifier: http://www.constructionspecifier.com
- [Image]: http://www.constructionspecifier.com/wp-content/uploads/2012/12/OPT1_COMPOSITE_EDIT.jpg
- [Image]: http://www.constructionspecifier.com/wp-content/uploads/2012/12/OPT2_COMPOSITE_EDIT.jpg
- [Image]: http://www.constructionspecifier.com/wp-content/uploads/2012/12/OPT3_COMPOSITE_EDIT.jpg
- [Image]: http://www.constructionspecifier.com/wp-content/uploads/2012/12/OPT4_COMPOSITE_EDIT.jpg
- cost comparisons: http://www.wecbc.ca
- [Image]: http://www.constructionspecifier.com/wp-content/uploads/2012/12/TallWood-FFTT.jpg
- forest management practices: http://www.unece.org/press/pr2011/11tim_p02e.html
Source URL: https://www.constructionspecifier.com/raising-the-argument-for-tall-wood-buildings/