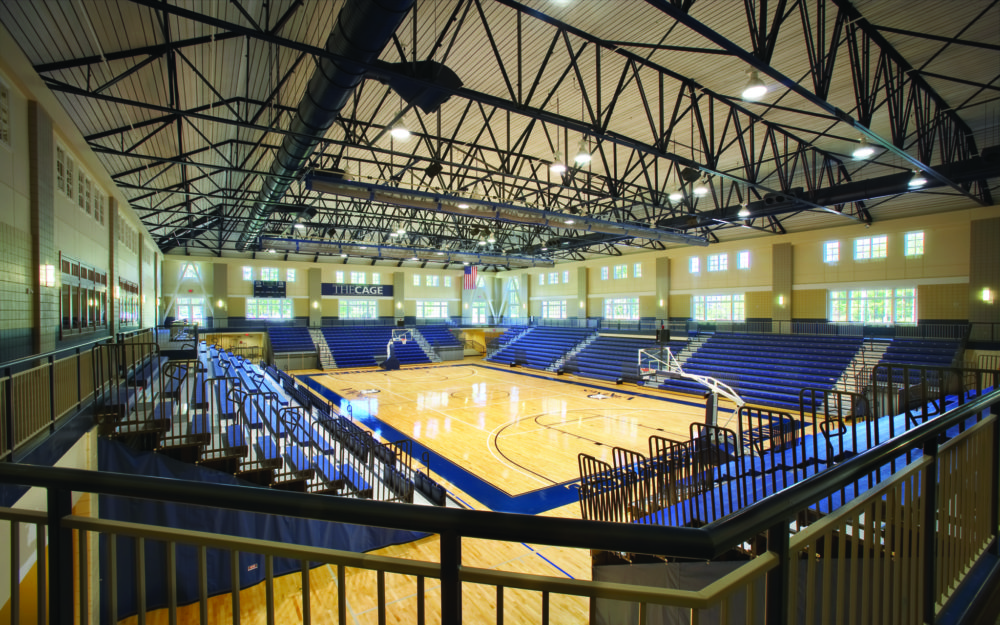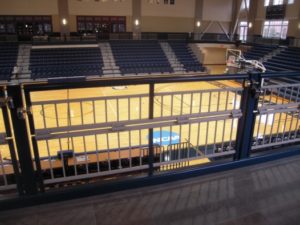
All photos © Hastings+Chivetta Architects/Sam Fentress Photography
by Christopher Rollhaus, AIA, LEED AP, and Robert Neu, AIA, LEED AP
Over the past two decades, the design of recreation and assembly buildings has undergone numerous changes, brought about by everything from aesthetic trends and technology advances to demographic shifts and new understanding about occupant comfort and user experience. Another major factor has been ever-evolving building codes. This article touches on three revisions having the greatest impact on Recreation (Type A-3) and Public Assembly (Type A-4) structures:
- accessible seating dispersion;
- egress requirements; and
- the ‘20-foot Rule.’
Seating dispersion
When the Americans with Disabilities Act (ADA) was enacted into law, it was impossible for architects, seating manufacturers, and facility owners to fully understand the requirements for compliance because the law did not include guidelines for enforcement. Local building authorities were reluctant to enforce or rule on ADA because it was a civil rights statute.

Initially, ADA accessible seating in athletic performance venues was distributed primarily on the floor at court level. One of the first major challenges to this seating distribution came from the Paralyzed Veterans of America (PVA), which filed a lawsuit five years after the act’s passage. The lawsuit maintained a wheelchair-bound person could not see over standing spectators. The landmark court decision in favor of PVA forever changed the design of accessible seating in assembly buildings. Prior to this ruling, the Department of Justice (DOJ) provided no clarification on the distribution requirements for wheelchair locations in assembly buildings.
While Section 4.33.3 of the ADA Accessibility Guidelines (ADAAG) referred to lines of sight, no specific reference was made to seeing over standing patrons. The courts found the MCI Center (now Verizon Center) in Washington, D.C., was non-compliant in the quantity of wheelchair and companion seats, and in having proper sight lines that would enable a wheelchair user to view the play area from behind standing patrons. This case, along with a subsequent related one, set the precedence for the prevailing ADA seating requirements.
Egress requirements
Egress requirements for Type A-3 and Type A-4 assembly buildings were unchanged from 1987 to 2009. The International Building Codes (IBC) provided a formula for calculating the number of doors and stairs required to exit the occupancy load from buildings with sprinkling systems. In 2009, the code was revised to require the same number of egress doors and stairs formerly required in non-sprinklered buildings. The new code requires larger stairways and more exit doors for the same number of occupants.
Complying with these requirements can be pricey, especially in a facility that contains a recreation court (A-3 Assembly) and a performance court (A-4 Assembly). The Authority Having Jurisdiction (AHJ) may count the occupancy of these spaces simultaneously. By combining the exiting requirements of two large-volume spaces with high occupant loads, the AHJ can force designs that sacrifice valuable program space in exchange for stairwells, elevators, and other means of egress. The table below illustrates the impact of this change for an occupancy load of 1500 people.
| 2006 IBC | |||
| Corridor | Doors | Stairs | |
| Requirement per person | 0.15 in. | 0.15 in. | 0.2 in. |
| x 1500 people | 225 in. | 225 in. | 300 in. |
| Total requirements | 18.75 ft | 18.75 ft | 25 ft |
| Unit requirements | 18.75-ft wide corridors | seven doors @ 36 in. wide | four stairs @ 6.25 ft wide |
| 2009 IBC | |||
| Corridor | Doors | Stairs | |
| Requirement per person | 0.2 in. | 0.2 in. | 0.3 in. |
| x 1500 people | 300 in. | 300 in. | 450 in. |
| Total requirements | 25 ft | 25 ft | 37.5 ft |
| Unit requirements | 25-ft wide corridors
|
nine doors @ 36 in. wide | four stairs @ 9.38 ft wide
or six stairs @ 6.25 ft wide |
Occupancy loads are calculated by dividing the space to be occupied by area per person. For example, the 2009 IBC calculates the occupancy load for a floor area with moveable chairs at 0.65 m2 (7 sf) per occupant. The calculation of occupancy load is impacted by whether patrons are standing or seated, and in what type of chair they are seated.





Just to remind, the Commentary Preface has the words “The Commentary is advisory only” in bolt print preceded by a sentence declaring that the Commentary is not a substitute for the code itself. I do thank the authors for bringing this to my attention. However, chapter and verse references are a great help in discussing the specifics of the Code. I wish there were more of them in the 20-foot Rule section of this article.
I assume that the 20-foot rule refers to a footnote of Table 601, which is fairly simple and clear, and makes no distinction between primary and secondary structure with regard to the protection required for roof members more than 20′ above the floor below.
Also, I am not using the 2009 code, but assume that commentaries since 2009 have made the same assertion as the 2009 Commentary. Given that we are now well past 2009, I would argue that if the ICC meant to exclude primary structure from the footnote/exception, they would have done so in the text of the Code by now. I don’t see that having happened, and would take exception with the Commentary on those grounds.
The 2018 code has made it clear that the 20′ exception for roofs applies to both primary and secondary components. I think this article should be revised and republished.