Reroofing and lightning protection
by Katie Daniel | May 1, 2017 3:55 pm
 [1]
[1]by Jennifer A. Morgan, CSI, and Michael Chusid, RA, FCSI, CCS
Reroofing and roof maintenance are seldom as simple as just applying a new layer of roofing. Indeed, they can often require selective demolition, roof deck repair and penetrations, insulation, new rooftop equipment, flashings, and repair and extension of other existing work. Lightning protection systems should be added to this list of related work.
There is a natural affinity between roofing and lightning protection systems (LPS). Not only are they co-located on the highest portions of the building envelope, but they also each protect the building against potentially hazardous meteorological events. Roofing receives rain and directs it to drains that conduct water safely to ground, while air terminals receive lightning strikes and then direct them to conductors that lead electrical surges safely to ground.
If a building already has lightning protection, removal and re-establishment of some LPS components will usually be required to accommodate reroofing activities. If an existing building does not have lightning protection, reroofing provides a cost-effective opportunity to install LPS.
Rooftop LPS components include:
- air terminals (colloquially, ‘lightning rods’);
- strike termination devices;
- cables to interconnect air terminals and bond rooftop equipment;
- through-structure penetration devices if required to connect exterior conductors to conductors inside the building; and
- related fasteners and fittings.
To ensure the integrity of the lightning protection, additional LPS-related work may be required below the roof, including:
- installing down conductors to bring current from roof to ground level;
- grounding electrodes;
- bonding to equipment and systems inside the building; and
- using surge-protective devices.
While the authors have discussed these and other architectural considerations of lightning protection in previous articles, this article elaborates on specification and coordination of lightning protection vis-a-vis reroofing. (For more, see “Lightning Protection and the Building Envelope[2],” in the August 2015 issue of The Construction Specifier or the online article, “Risk Assessment and Costs for Lightning Protection.[3]”)
| HISTORICAL BUILDINGS |
 [4]The many wings, levels, and architectural embellishments of the Addison Oaks-Buhl Mansion in Southeastern Michigan would be a challenge for any lightning protection system (LPS) installer. Further, a preconstruction survey also revealed many deficiencies in the nearly century-old building’s LPS. For example, mounting devices were broken and brazed copper straps and sheet metal gutters, used as part of the LPS, did not comply with current standards. [4]The many wings, levels, and architectural embellishments of the Addison Oaks-Buhl Mansion in Southeastern Michigan would be a challenge for any lightning protection system (LPS) installer. Further, a preconstruction survey also revealed many deficiencies in the nearly century-old building’s LPS. For example, mounting devices were broken and brazed copper straps and sheet metal gutters, used as part of the LPS, did not comply with current standards.
In most locations, it was possible to use through-roof penetration devices to connect air terminals to conductors within the building’s attics. These conductors, in turn, exited the attic through soffits and connected to down conductors leading to ground. Existing earth electrodes were tested and reused or replaced as required.
|
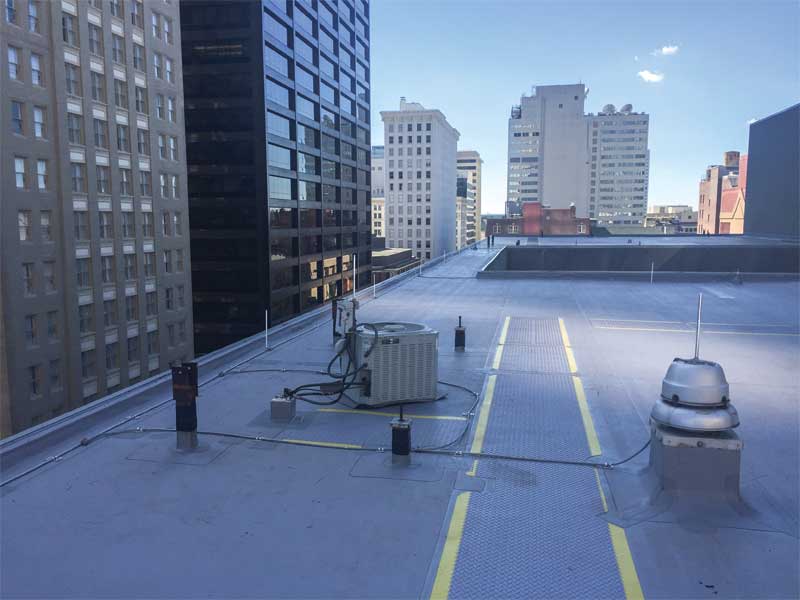 [6]
[6]Photos courtesy BASE Lightning Protection
Planning and design
If a building does not already have LPS, the building owner or design professional can determine if one should be added by using criteria in Annex L (“Lightning Risk Assessment”) of National Fire Protection Association (NFPA) 780, Standard for the Installation of Lightning Protection Systems. (The standard can be read online without cost here[7].) NFPA’s simplified assessment takes just a few minutes using free online applications to answer questions about building size, height, surroundings, roofing and structural materials, value of contents, occupancy considerations, and whether a lightning strike could have mission-critical or environmental consequences. (For an example, click here[8].) Invaluable guidance can also be obtained by having a qualified lightning protection professional visit the site, survey project conditions, and gather information necessary to design the LPS. Areas beneath the roof should be surveyed in addition to the roof itself. Existing down conductors and ground electrodes should be located and their condition assessed. If the building has been modified or new equipment was brought in after the existing LPS was installed, it may be necessary to repair or update below-roof LPS components to ensure the building is adequately protected.
Additionally, other concerns should be discussed with project team members, including:
- building owner and tenants (mission-critical operations—such as emergency management centers—may need continuous lightning protection throughout the reroofing);
- roofing installer and general contractor (project scheduling, roof access, and other project coordination should be discussed);
- other installers/subcontractors (LPS work will need to be coordinated with rooftop work such as installing HVAC units, antennas, lighting fixtures, parapet caps, security cameras, flagpoles, signage, special rooftop fabrications, and other products or systems; new equipment and systems below the roof may need to be bonded to the LPS);
- architects, engineers, and other design professionals (discussing aesthetic issues related to the placement of exposed LPS components or whether there will be new additions, installation of solar or wind energy equipment, conversion of roofs to terraces or planted areas, or other significant changes to the building); and
- roofing manufacturers (many companies have warranty, installation, or other requirements affecting LPS—for instance, the manufacturer may require an additional layer of material between roof-mounted LPS components and the primary roofing membrane).
The result of the planning phase is a set of installation drawings, which should be submitted and reviewed in accordance with the project’s contract requirements. The LPS designer can be hired by the building owner, architect, electrical engineer, or roofer to prepare bid documents. On most projects, however, the design is delegated to the firm hired to do the installation. In either case, project specifications must clearly establish performance and reference standards for the work, as discussed later in this article. (A guide specification based on these standards can be accessed online[9] via The Construction Specifier website.)
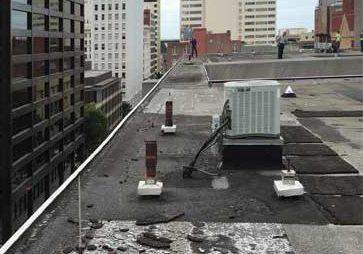 [10]
[10]Installation considerations
The LPS installer is frequently among both the first trades on the job and one of the last off. At the front end, the installer needs to be onsite to take measurements and prepare a design, mark the locations of through-roof penetrations before they are covered with new roofing, and relocate or salvage LPS components needed later. The installer will return to install LPS components and to make connections as the project progresses, and to perform work required inside the structure or at grade. Then, before substantial completion, the installer returns again and makes sure the system has not been damaged during subsequent work; he or she is also there to take part in third-party inspections.
If existing LPS components must be removed or moved to accommodate reroofing, the work should be performed by the LPS installer whenever practical. Existing components may be reusable if they are in good condition, but it is more common to recycle them as scrap metal. This avoids the labor of reconditioning components and the risk of latent defects, while also ensuring the materials meet current standards.
In some reroofing projects, rooftop LPS components are connected to ground through down-conductor cables mounted on the building’s exterior walls. In other cases, UL-listed through-structure penetration devices connect rooftop conductors to down conductors inside the building. Installation of penetrations should be coordinated with roofing installation to ensure the performance of the building envelope. It is imperative these through-roof penetration locations are identified and maintained damage-free during the reroofing.
To avoid penetrating roofing with mechanical fasteners, most rooftop LPS components are secured in place with adhesives acceptable to the roofing manufacturer.
If a project is simple and straightforward, it may be sufficient to reinstall air terminals at their original locations. In many situations, however, additional air terminals will be required to bring the project up to current standards and accommodate new construction and rooftop appurtenances. The location of air terminals is based on modeling a lightning strike as a 92-m (300-ft) diameter sphere rolling across the building. (To see an animation of this, watch this video[11].) Locations where the sphere touches the building require air terminals rising above the building’s surface. These locations include roof corners, ends of ridges, spaced around the perimeter and within the field of the roof, and on rooftop equipment.
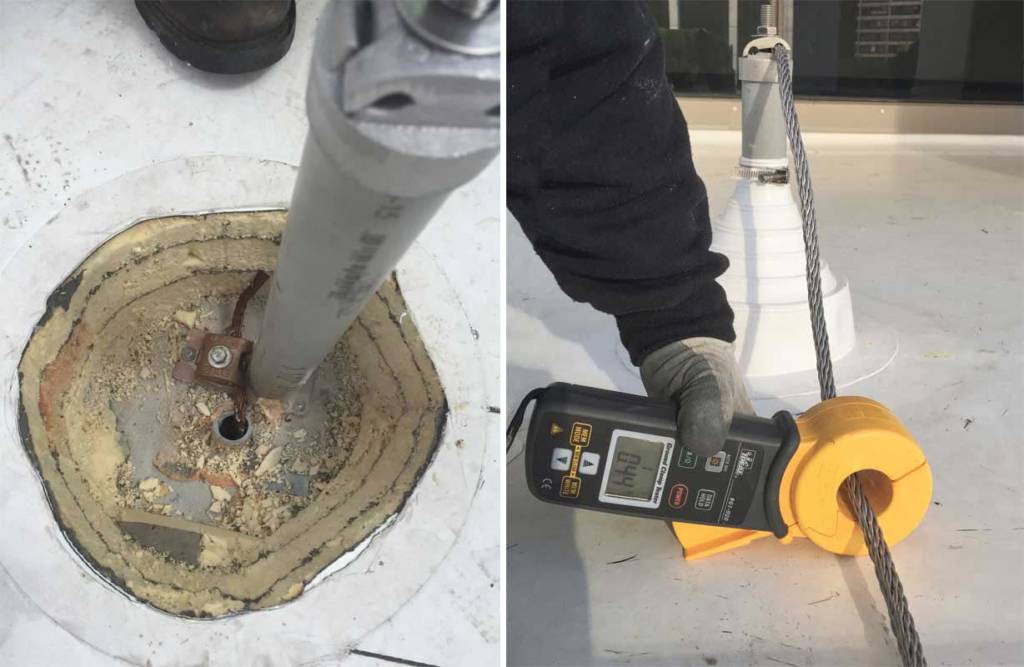 [12]
[12]Photos courtesy BASE Lightning Protection Inc.
Standards and quality assurance
The following should be used to guard against damage to buildings and their contents, and injury to or death of occupants.
Standards
NFPA 780 is the basis for lightning protection design and installation in the United States. First published in 1904, it has been refined, vetted, and endorsed through the anvil of industrial, scientific, and governmental consensus-making. It is augmented by Lightning Protection Institute (LPI) 175, Standard of Practice for the Design-Installation-Inspection of Lightning Protection Systems, and UL 96A, Installation Requirements for Lightning Protection Systems.
Materials
LPS components must meet criteria in UL 96, Lightning Protection Components. Products listed for use in building electrical systems are not acceptable for lightning protection service.
Designers and installers
Qualified individuals are certified by LPI as a Master Installer, Master Installer/Designer, or Designer Inspector. Firms contracting for lightning protection services[13] should employ individuals with these qualifications.
Despite earnest efforts, roofers, electricians, and other tradespeople seldom have training in or experience with LPS. This is emphasized by the National Roofing Contractors Association[14] (NRCA) in its statement: “The installation, evaluation, and maintenance of LPS are beyond the expertise of most roofing contractors.”
Project inspection and certification
Two inspection and certification programs are available that cover complete LPS systems from the roof into ground:
- LPI Inspection Program (LPI-IP) Master Installation Certificate; and
- UL Master Label Certificate.
Some building owners, however, will accept a more-limited inspection program for reroofing projects. Options include:
- LPI-IP Limited Scope Inspection of just the reroofed or modified portions of the buildin, which verifies visible LPS components appear to comply with material and installation standards;
- UL Reconditioned Master Installation Certificate, which is used when systems previously receiving a Master Installation Certificate have been changed or repaired; and
- UL Letter of Findings, which is used where a Master Label certificate is not possible or cannot be verified.
These inspections are especially important because few jurisdictions include LPS in the scope of the local building inspector’s review—a third-party inspection helps make certain the lightning protection work was properly executed and performed by qualified installers. Further, the cost of an inspection or certification may be offset by discounted premiums for property insurance.
Unsubstantiated claims
NFPA and related standards are based on rigorous scientific research, testing with real lightning, and more than 200 years of proven performance. Some product manufacturers, however, claim their ‘early streamer emission air terminals’ are effective beyond the radius allowed by the rolling sphere technique. Other manufacturers claim their ‘dissipation array systems’ can prevent lightning altogether. It is important to be aware these claims of exaggerated performance are not substantiated. In fact, courts, governmental agencies, and scientific committees have rejected their claims. (For an elaboration of the authors’ concerns about unsubstantiated claims for these products, see “Not all Lightning Protection Created Equal[15]” in the September 2016 issue of Electrical Business.)
| VEGETATED ROOFING |
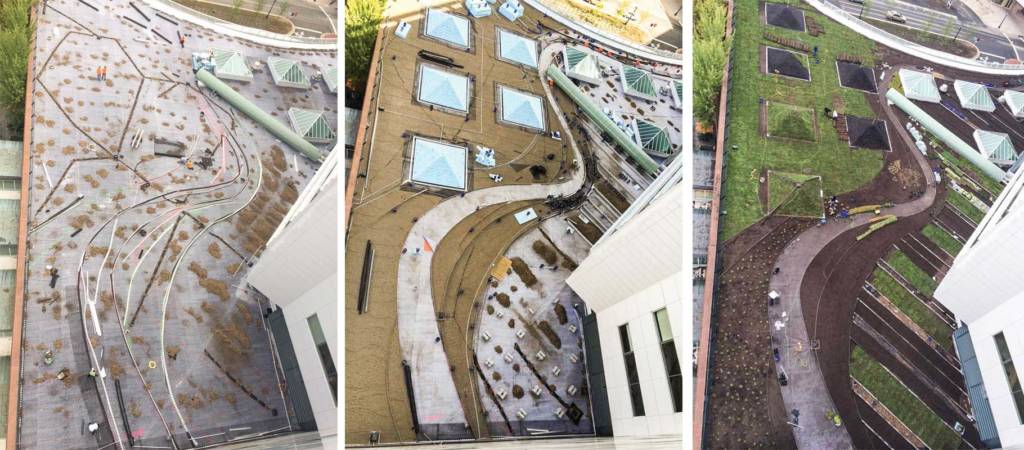 [16] [16]Lightning conductors were placed on top of a new waterproofing membrane; their locations and installation had to be coordinated with irrigation, drainage, and landscaping features. Much of the roof was in the zone of protection provided by the lightning protection system (LPS) on the taller portions of the building. Still, some of the pyramidal skylights and landscaping features required air terminals. Air terminals also surmount the glass parapet at the front of the building. Metal handrails along the left side of the roof are made electrically continuous and are used as “strike termination devices”—an alternative to air terminals. An Underwriters Laboratories (UL) 96A, Standard for Lightning Protection Components, exemption to NFPA 780 required the metal to be at least 3 mm (1/8 in.) thick. The 460-mm (18-in.) tall air terminals used on the pyramids exceed the minimum required 254-mm (10-in.) height because the design team felt the extra height balanced the visual mass of the pyramids. |
The specifier’s responsibility
As the design of a lightning protection system can be delegated to qualified installers, there is no need for architects, engineers, and other construction specifiers to become subject matter experts (SMEs). Nevertheless, they should still understand lightning protection fundamentals so they can participate when decisions must be made about the interfaces between LPS and roofing or other architectural considerations. Educational resources are readily available. (Visit lightning.org/learn-more/industry-links[18] and bit.ly/LPSresources[19]. American Institute of Architects (AIA) Continuing Education System (CES)-registered continuing education programs are available at www.lightningsafetyalliance.com/education.html[20].)
Specifiers, moreover, have a responsibility to conduct a lightning risk assessment and discuss the results with their clients. Doing so is implicit in a design professional’s obligation to protect health, safety, and welfare. It is also stated in professional practice documents such as American Institute of Architects (AIA) D200, Project Checklist, which requires architects to “obtain seasonal climate and microclimate data from the weather service,” as part of site analysis. Just as a specifier would never design a roof drainage system without knowing regional precipitation, neither should she or he design a building without understanding regional lightning density and other risk factors.
| EXPOSED DOWN CONDUCTORS |
 [21] [21]The visual impact of a lightning protection system (LPS) can be minimized with a modicum of care. In new construction, for example, down conductors are usually concealed inside the building envelope. However, this may not be practical on some reroofing projects. During the reroofing of a building at Grissom Joint Air Reserve Base in Indiana, for example, existing down conductors were concealed within masonry walls and could not conveniently be accessed without disrupting ongoing activities. Project specifications also prohibited penetrations through the new metal roof. To overcome these limitations, the lightning protection installer mounted air terminals onto fascia around the building perimeter and used adhesive mounting for air terminals installed on the roof (A). Conductors were placed in locations minimizing their visibility, such as snug against roof ribs, along inside corners of exterior walls, and adjacent to downspouts. Conductors on the roof were located on the less-visible back of the building. The conductors remain conspicuous, however, at transitions from the roof and vertical surfaces in order to provide the large radii required at bends in conductors. Aluminum LPS components, used for galvanic compatibility with the metal roof, are especially visible against the dark background; the cables can be painted if the contrast is not acceptable. Copper components are used on the brick walls for color compatibility, and special UL-listed bi-metallic connectors are used to join the two materials. The down conductor connects to a copper-clad steel earth electrode (i.e. grounding rod) just above the grade (B). Through-wall penetrations (one is marked by a yellow tag), were made in order to bond the new LPS to mechanical, structural, and other systems inside the building (C). |
| CONCEALED DOWN CONDUCTORS |
Taking a different approach, down conductors were not allowed to be exposed at the Virginia Museum of Fine Arts in Richmond. The structure did not have a lightning protection system (LPS) until one was added as part of a recent reroofing. The architect and owner insisted no conductors be visible on the building’s exterior to preserve the building’s historic and institutional character. Most of the structure’s interior was finished exhibit space, and interior chases were practically non-existent; no one looked forward to cutting into gallery walls or ceilings to install down conductors.
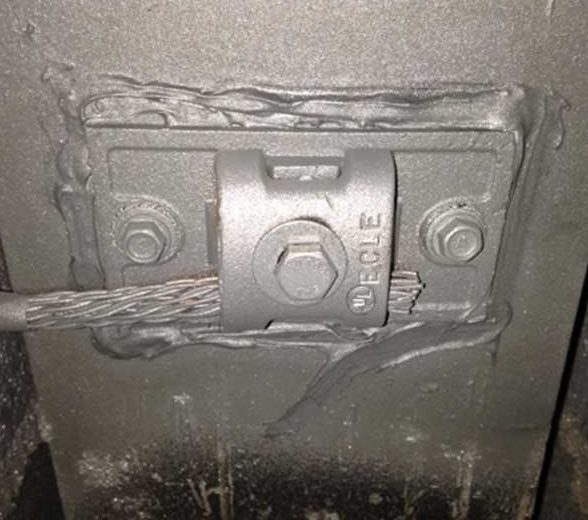 [22] [22]Luckily, most of the museum is steel-framed. The National Fire Protection Association (NFPA) allows structural steel members to be used as conductors if they are electrically continuous and at least 4.8 mm (3/16 in.) thick.* By using the steel as conductors, the installer avoided the need for cutting and patching sensitive areas. The only cuts were in basement areas where the installer had to break through concrete and masonry cladding that had been used to fireproof the steel. UL-listed connector plates were attached to column bases and clamped to cables leading to newly installed ground electrodes. Sealant was applied around the connectors, and the assemblies were painted to retard corrosion. The first phase of the museum was built in the 1930s, with additions made through the years. The result has been a patchwork of roofing systems. Yet, the installer was able to avoid making new penetrations through the roof by utilizing existing openings such as abandoned vent pipes. * See the article, “When Lightning Strikes[23],” published in the October 2016 issue of Modern Steel Construction. |
Jennifer A. Morgan, CSI, is an officer of East Coast Lightning Equipment Inc., which is a UL-listed manufacturer of lightning protection components. She also teaches continuing education programs for Lightning Safety Alliance. Morgan can be reached at www.ecle.biz[24].
Michael Chusid, RA, FCSI, CCS, is a frequent contributor to The Construction Specifier and a product innovation and marketing consultant to building product manufacturers. He can be reached at www.chusid.com[25].
- [Image]: https://www.constructionspecifier.com/wp-content/uploads/2017/05/427A9822b-Edit-e1493664593426.jpg
- Lightning Protection and the Building Envelope: http://www.constructionspecifier.com/lightning-protection-and-the-building-envelope
- Risk Assessment and Costs for Lightning Protection.: http://www.constructionspecifier.com/lightning-risk
- [Image]: https://www.constructionspecifier.com/wp-content/uploads/2017/05/EDIT3.jpg
- [Image]: https://www.constructionspecifier.com/wp-content/uploads/2017/05/EDIT4.jpg
- [Image]: https://www.constructionspecifier.com/wp-content/uploads/2017/05/ATL-Public-Library-After-Edit-Edit.jpg
- here: http://bit.ly/NFPA-780
- here: http://bit.ly/NFPA-780calculator
- online: http://www.constructionspecifier.com/lightning-reroof-guide-specs
- [Image]: https://www.constructionspecifier.com/wp-content/uploads/2017/05/ATL-Public-Library-Before-e1493666268331.jpg
- watch this video: http://www.youtube.com/watch?v=7VzFN5U52SI
- [Image]: https://www.constructionspecifier.com/wp-content/uploads/2017/05/EDIT5.jpg
- lightning protection services: http://lightning.org/find-an-installer
- National Roofing Contractors Association: http://www.nrca.net/LightningProtectionSystems
- Not all Lightning Protection Created Equal: http://bit.ly/NonConformingLightningProtection
- [Image]: https://www.constructionspecifier.com/wp-content/uploads/2017/05/edit1-1.jpg
- ubo.virginia.edu/Pages/FDG.aspx: http://ubo.virginia.edu/Pages/FDG.aspx
- lightning.org/learn-more/industry-links: http://lightning.org/learn-more/industry-links
- bit.ly/LPSresources: http://lightning.org/learn-more/industry-links
- www.lightningsafetyalliance.com/education.html: http://www.lightningsafetyalliance.com/education.html
- [Image]: https://www.constructionspecifier.com/wp-content/uploads/2017/05/EDIT2.jpg
- [Image]: https://www.constructionspecifier.com/wp-content/uploads/2017/05/Picture2-3-Edit-Edit-e1493667500462.jpg
- When Lightning Strikes: http://bit.ly/SteelConstructionLightningProtection
- www.ecle.biz: http://www.ecle.biz
- www.chusid.com: http://www.chusid.com
Source URL: https://www.constructionspecifier.com/reroofing-and-lightning-protection/
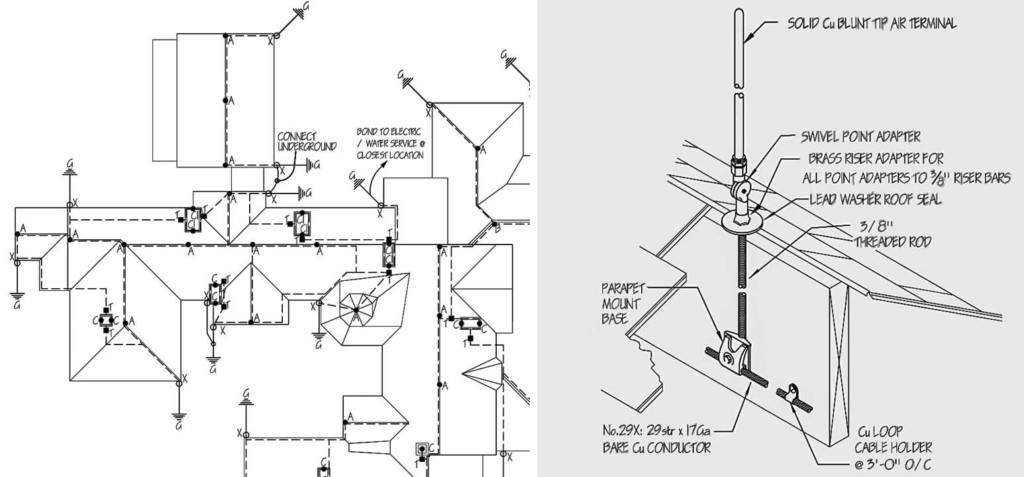 [5]
[5]