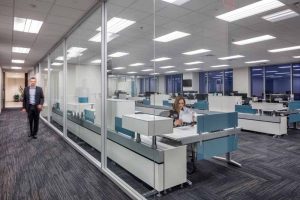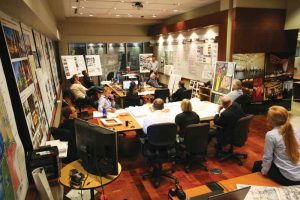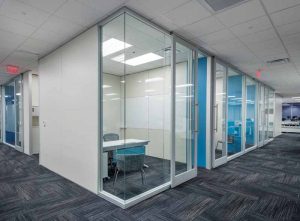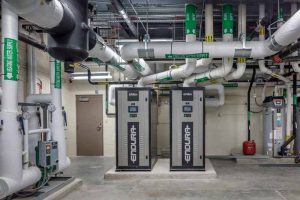Resiliency: Future-proof building design
by sadia_badhon | December 20, 2019 10:29 am
 [1]HORIZONS
[1]HORIZONS
Ashley Eusey, PE, LEED AP, GGP
Resiliency has become a buzzword in sustainability circles and the green industry. Although used often, resiliency has many connotations and means different things. Recently, resiliency has been paired alongside climate change. According to the Resilient Design Institute[2], resilience is “the capacity to adapt to changing conditions and to maintain or regain functionality and vitality in the face of stress or disturbance.” In the context of architectural design, resiliency refers to the design intent of ensuring a structure’s ability to withstand environmental, sociopolitical, financial, and cultural impacts.
 [3]
[3]When contemplating resilient design, more and more questions continue to emerge. How should design best practices and standards be revised if 100-year storms are now happening every 10 years? It is a good question to ask, but is weather the biggest adversary in the pursuit of resilience? Or are there other factors one needs to ‘future-proof’ the buildings from?
For example, one prevalent challenge is the ever-changing and advancing technology. The Internet of Things (IoT) has taken many industries by storm and penetrated nearly every facet of modern life, causing building owners and designers to ask different questions. With the limitless capacity for sensors and data-collection devices, one no longer must ask, “what do I need to know,” but instead, “how much do I need to know.” Are occupancy sensors and certain thermostat controls now obsolete? Are there better ways of integrating mechanical, electrical, and plumbing (MEP) systems and their corresponding controls for more sustainable ends? Or are some of these methodologies simply overkill? Further, will some of these methodologies that seem too extensive now become the norm in the future, justifying the investment?
If the above was not mindboggling enough, another future to prepare buildings for is the ever-changing workforce. For example, the U.S. labor force is expected to grow only 0.7 percent between 2010 and 2020. The Baby Boomers are giving way to the smaller Gen X generation, so the pool of experienced labor is dwindling. Another interesting trend taking hold is work from home. Currently, one-third of private and public sector employees work remotely. As such, companies have taken to hoteling workstations or desk-sharing programs. Although reducing the number of employees working in an office saves on utility and rent costs, offices originally slated for a traditional workforce may need to rethink the use of the existing space. To top it off, a study at Harvard recently discovered[4] the open floor concept that has dominated office design for years is actually hindering collaboration and productivity, not fostering it as hoped. In light of this new evidence, the industry is faced with reconsidering its space planning strategies. These factors are just a few of the many new workforce trends taking root and making the standard methodology of workplace design obsolete. This brings up yet another question: must work areas be resilient to changes in layout, business practice, and employee preference?
 [5]
[5]Finally, there is the concern of manmade disaster. This topic remains top of mind for many, yet is often unaddressed in design discussions. The attack in New York on 9/11 awoke the entire country to the reality of manmade disasters. Despite the potential to be just as damaging as natural disasters, this aspect of building design is rarely broached. In fact, often the elements required to make a building less susceptible to natural disasters do very little, if anything, to protect against manmade ones. How can buildings be bomb-proofed? Can different materials be used to minimize collateral damage in what seems to be inevitable school shootings? Should security systems be rethought? And if security methods are being redesigned, at what point does security cross the line of safety to become an invasion of privacy?
The seemingly unlimited considerations can be overwhelming. With so many potential threats to a building, what is a designer or building owner to do? How does one even begin to identify the many threats, let alone prioritize them in design? Although the concept of resilient design is gaining traction, it is not new. This author’s firm, among other design companies, has been integrating resiliency into its designs for years. Previously, the discussion and application of resiliency was mostly seen in healthcare, judicial, and government sectors. When patients’ lives are on the line or municipal or national security is at stake, especially post-9/11, potential hazards and consequences weigh heavier on the priority scale.
Blast-resistant consulting to mitigate terrorist attacks on government buildings, redundancy in power for hospital life-support devices during power outages, and bullet-resistant materials for police stations have been in the works for years. Only recently, this scale has been touted to the public as the standard to attain. From the author’s experience working with these building types, three pillars of resilient design have emerged as most successful: integrated design, flexibility, and education. Focusing on these early and throughout the design process will generate greater success in the battle against an unknown future.
Integrated design
Another recent sustainability-themed buzzword, integrated design simply entails getting more brain trust at the table. The earlier the brains are gathered, the better the building will be. When it comes to resilient design, each team member has an important piece of the puzzle that if left out or considered too late, could result in a costly change during construction or a severe consequence down the road. Design professionals bring their experience with specific building types as well as emerging design concepts or systems. Construction professionals can help with cost estimations and have a greater knowledge of how materials interact with various elements over time. Facility managers know the potential operational issues and are therefore better equipped to anticipate future needs in keeping the building running at optimal performance levels. Building users can speak to the day in and day out workings of the various spaces and can forecast trends in their industry. Who is included in the building user group will vary by project. For example, a school user group may include students, teachers, paraprofessionals, administrators, parents, and even a chief security officer. Hospital stakeholders include representatives from each department since healthcare needs differ across disciplines. For offices, human resources have their finger most firmly on the pulse of the company’s employees and needs of the workplace. Sometimes even city officials, utility companies, or certain manufacturers need to be brought into the discussion. Since the user group will be different for each project, it is important to determine the various viewpoints needed to fully encapsulate the project’s vision before one starts the design.
 [6]
[6]Now that everyone is at the table, how should the discussion begin? Certainly, there are more aspects of resiliency than those presented above, but they illustrate the general scope of brainstorming. To ‘future-proof,’ the design professional needs to first determine and document the ideal future state, and then explore potential threats to that desired state, keeping in mind threats are inherently unknown and unpredictable actions. The future state should address time, physical size and scale, and directly align with the organization’s strategic and business plans. For example, if a tenant only has a 10-year lease, it does not make sense to invest in anything with a payback period longer than the lease time or for a situation that may arise long after the tenant leaves. Obviously, it is not possible (or even economically feasible) to plan for every potential risk to a building. Also, the farther one looks into the future the greater the possibility of error. Although a cumulative list of design concerns will be generated, the list then needs to be weighted to prioritize investments. The weighting scale should primarily be established by the building’s user group (they must live with this future after all) but informed by the expertise of the design and construction team. Once priorities are determined, strategies and associated costs should be assigned to each item on the list. From there the team can make an educated decision on which strategies make sense financially as well as programmatically.
Flexibility
Speaking of design strategies, flexibility is key to attaining resiliency. It is wise to remember the reed that bends in the wind survives the storm whereas the tree standing against it is torn to pieces. This aspect is literally applied to some earthquake-proof buildings with flexible structures. The more flexible a building’s structure is, the less energy is required to keep it from tumbling or crumbling. The concept of flexibility withstanding future threats does not stop at the structure; it applies to every aspect of a building. In fact, the more flexible an interior space is, the easier it can respond to changes in workplace dynamics, shifts in business objectives, and ever-changing employee style preferences. When contemplating flexibility within the building envelope, all disciplines need to be consulted. Mechanical and electrical systems, often seen as more permanent measures, can even be designed to change over time. Plug-and-play low voltage and electrical systems, underfloor HVAC, and increased plenum space to allow for future remodels and reconfigurations all assist in system resiliency. With power now available via Ethernet cables for equipment, electrical loads can be downsized and switched to data. Wireless devices also eliminate the need for hardwiring, allowing devices to be easily relocated without demolition.
 [7]
[7]Interior finishes, too, can be placed inside the realm of flexibility. Modular interior systems allow for walls to be easily moved and repurposed elsewhere. These systems also have customizable panels to host a variety of finishes and imbedded technology. Without much effort, a plastic laminate wood office can suddenly have a full-height marker board or monitor wall just by ordering and installing different panels. Modular and movable furniture can finish out the space to maximize the possibilities of future layouts. Both types of furniture give employees the added satisfaction of being able to customize their individual workspaces as well as create on-the-fly collaboration areas. This level of freedom and control brings the added benefit of employees who feel empowered, engaged, and appreciated. Overall, the more adaptable a building is in all aspects (systems, technology, structure, finishes) the better it can withstand the changes of the future.
Education
Finally, education throughout the entire design and construction process and well into occupancy is necessary to keep a building resilient. Building owners need to fully understand their investments and the rationale for the same just as the design and the construction teams must acknowledge the building user’s vision for their space as well as long-term goals. By bringing all perspectives together, each can learn from others.
Also, education about the project’s resiliency goals should be communicated to subcontractors throughout construction, and to building occupants. Ongoing education of occupants is the responsibility of the facility owners, since turnover is inevitable. In building types where occupants cycle out more than others (healthcare, schools, etc.) these conversations need to happen more frequently or perhaps permanent methods of education (signage, employee policies, etc.) need to be implemented. It does not matter how resilient or well designed a building is if the occupants do not know how to fully utilize its potential. For example, if flexible lighting controls are installed to maximize energy efficiency and to allow for flexible space usage but no one knows how to work the system, how useful was that strategy? Or, if bullet-resistant mesh is installed in walls of schools to avoid bullet ricochet but future additions do not use the same strategy out of ignorance, is the school really shooter resistant? Design professionals need to share the lessons learned on a project and communicate their concerns for the future with others for any of these measures to be truly impactful.
As illustrated, resiliency can be a daunting concept. By elevating awareness of its value to owners and occupants and maintaining adherence to the three design pillars of integrated design, flexibility, and education, designers can facilitate manageable and meaningful discussions of this vital concept. Resiliency will continue to have various meanings because everyone has different needs, experiences, and perspectives. Even within the same building type, occupants enter with distinct goals, needs, desires, and expectations. Although there is no definitive resiliency formula or solution to please everyone, facilitating candid conversations can guide stakeholders toward common ground, resulting in solutions meeting the greatest need. The construction industry needs to approach the topic of resiliency together and with the same flexibility buildings are being designed. If people remain biased or focused on advancing personal agendas, the uncertain future has already won. Unless everyone learns to flex and grows together like reeds along a riverbank, humankind would be swept away by the storms of life.
Ashley Eusey, PE, LEED AP, GGP, is Hoefer Wysocki’s lead professional engineer and sustainability manager. She has a diverse background in sustainable engineering, construction, and design. As a champion of sustainability, Eusey continually raises the bar in regard to performance-driven sustainable design at Hoefer Wysocki, and is currently working as the Leadership in Energy and Environmental Design (LEED) project administrator. Eusey can be reached at ashley.eusey@hoeferwysocki.com[8].
- [Image]: https://www.constructionspecifier.com/wp-content/uploads/2019/12/Ashley-Eusey-headshot.jpg
- Resilient Design Institute: http://www.resilientdesign.org/what-is-resilience
- [Image]: https://www.constructionspecifier.com/wp-content/uploads/2019/12/Flexibility_Mariner-HQ_MAR-6343.jpg
- Harvard recently discovered: http://royalsocietypublishing.org/doi/10.1098/rstb.2017.0239
- [Image]: https://www.constructionspecifier.com/wp-content/uploads/2019/12/Integrated-Design_Multi-disciplinary-Visioning-Session.jpg
- [Image]: https://www.constructionspecifier.com/wp-content/uploads/2019/12/Flexibility_Mariner-HQ_MAR-6379.jpg
- [Image]: https://www.constructionspecifier.com/wp-content/uploads/2019/12/Education_MEP-systems-monitoring_Lackland-AFB_Reid-Clinic.jpg
- ashley.eusey@hoeferwysocki.com: mailto:ashley.eusey@hoeferwysocki.com
Source URL: https://www.constructionspecifier.com/resiliency-future-proof-building-design/