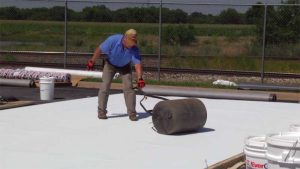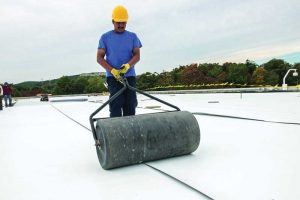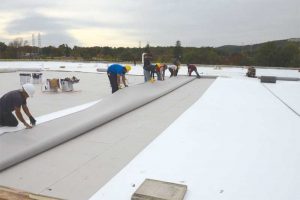Resilient roof system design for our future
by sadia_badhon | March 12, 2021 4:20 pm
 [1]
[1]by Jennifer Keegan, AAIA
Climate and weather very much influence the design and construction of building enclosure systems, especially roof systems and assemblies.
While codes provide the minimum requirements for construction, few provisions focus on resilience. More extreme and destructive weather events are demonstrating that many of today’s building solutions might not be sufficiently resilient.
The compounding effects of climate change and a growing urban population make resilience and adaptability even more important and challenging.
Improving long-term building performance and resiliency requires a fundamental approach to design that accounts for vulnerability, where the roof selection and design play an important role in how resilient buildings are designed, specified, and behave.
Sustainability and resilience
Implementing sustainability, resilience, and adaptability characteristics into buildings and structures requires above-code design considerations.
Sustainability
Sustainability is the capacity for human health and well-being, economic vitality and prosperity, and environmental resource abundance.
There is a ‘material’ focus embedded within the concept of sustainability. Sustainable products earn environmental and health product declarations (EPDs and HPDs), providing transparency about the content of materials and how they are manufactured. Similarly, the life cycle and length of use are important considerations for the selection of sustainable materials and methods.
Key questions related to sustainability and the built environment include:
- are materials safe for humans and the ecosystem;
- is a design efficient in terms of energy and resource use; and
- is a material available for use today without causing a shortage in the future?
A sustainable building is designed and constructed with materials that can positively respond to each of these questions.
Resilience
Resilience is defined by the American Institute of Architects[2] (AIA) as “mitigating risk for hazards, shocks, and stresses and adapting to changing conditions.” The National Academies of Science[3] defines resilience as “the ability to prepare and plan for, absorb, recover from, and more successfully adapt to adverse events.”
There is a ‘system-focus’ effort embedded within the concept of resilience. Recognizing that resilient design is a system approach means that the implementation of the desired performance requirements is paramount for long-term success.
Key questions that are related to resilience and the built environment include:
- can a structure be occupied and be functional after wind events or flooding;
- will building occupants be able to function in the absence
of utilities; and - what reduction in occupational capacity is acceptable?
A resilient building is designed and constructed to withstand the storm and ensure tenants can occupy the building, potentially at a reduced capacity, following the storm.
Climate trends
Model building codes clearly reflect how climate directly affects the long-term performance of roof systems, especially for wind and impact resistance. However, the science behind modern model building codes is often based on decades-old data.
Predicting the climate accurately is impossible, but using historical data in order to determine minimum construction requirements today is unlikely to support long-term resilience in building design. Focusing instead on more recent climate trends that are often uncaptured for minimum construction requirements shows how designing above-code is appropriate and necessary to construct resilient buildings and roof systems.
 [4]
[4]Image © NASA
Wind
Hurricanes are growing stronger, and tornadoes are increasing in frequency[5].
Temperatures
Both land and ocean temperature measurements from the National Aeronautics and Space Administration[6] (NASA) over the past 140 years indicate the global annual mean surface air temperature is increasing.
This data has led to revisions in the requirements for the construction industry. For example, the American Society of Heating, Refrigeration and Air-conditioning Engineers (ASHRAE) recently revised the Climate Zone classification for many counties in the United States. Every revision was to a lower climate zone, indicating the climate is getting warmer in the affected counties.
Hail
The National Oceanic and Atmospheric Administration[7] (NOAA) reported on the increase in medium and large hail events from the early 1950s to 2003. Analysis of this data shows a significant increase in reports of hail greater than 25 mm (1 in.) in the last 20 years of that study.
The requirements for the use of highly impact-resistant roof systems continue to expand in scope and coverage. Factory Mutual (FM) Approvals provides product testing and certification programs for the roofing industry, and has established many industry-recognized testing standards.
FM Global also develops and offers to the industry its Loss Prevention Data Sheets (LPDS) that provide engineering guidelines for many types of roof systems and materials. The most recent version of FM LPDS 1-34, “Hail Damage,” includes a hail-zone map which has a Very Severe Hail (VSH) zone affecting 14 states. The VSH zone first appeared in 2014, and was updated in 2018.
Together, the increasing reports of hail events across the United States present important evidence that impact resistance will play a growing role in the need for more resilient building designs.
Resilience in roof design
Resilient roof systems are designed to be more durable structures that can weather storms and other potential hazards. Two most important characteristics of a resilient roof system[8] include wind and impact resistance.
Wind resistance
Determining the wind loads affecting a roof system is based on requirements contained in the International Building Code (IBC) and the American Society of Civil Engineers (ASCE) 7, Minimum Design Loads and Associated Criteria for Buildings and Other Structures.
Wind mapping tools help select a location-based wind speed that is used to determine the loads that are acting on the roof system.
While recent building codes have become more stringent in determining design wind loads for roof systems, the requirements are based on historical data that has been collected over decades.
Considering current climate trends, designing for higher-than-code wind speeds (e.g. +10, +15 mph) will increase the design loads acting on the roof, and subsequently, a roof system with higher capacity will be selected for use. This provides better than code-minimum protection against roof blow-offs and other wind-related failures.
Variables, such as the local building code and building dimensions, use, occupancy, exposure, and type, are also used to determine loads acting on a roofing system.
The building code enforced at the project location determines which version of ASCE 7 is required. Not all locations have adopted the most recent codes, and therefore, the use of the most recent version of ASCE 7 might be recommended, but not be required. Determining wind loads using the most recent version of ASCE 7 is best practice for longer-term sustainability as climate change continues.
Specifying a higher wind exposure category also increases loads. There are three exposure categories: B, C, and D. Selecting a higher category is a more risk-averse selection.
 [9]
[9]Photos courtesy GAF
Different uses and building occupancy types determine the specific wind map in the building code and/or ASCE 7 to use for wind load selection criteria. For example, hospitals have a higher location-based wind speed than an agricultural building. Selecting a higher-than-code wind speed effectively places greater importance on a building.
The type of building defines whether or not it would be pressurized during a high-wind event. Buildings are designed to be enclosed, partially enclosed, partially open, or open. Many roof systems are designed as enclosed buildings, which anticipate little internal pressurization. This is appropriate for new construction where the windows, doors, and large openings are designed to resist high winds.
Conversely, the openings in existing building enclosures may not be rated for high-wind capacity. Determining a roof’s wind loads for partially enclosed buildings should anticipate that windows and doors will be opened (for instance, a loading dock door) or displaced during a wind event. Selecting partially enclosed will result in higher wind loads and a roof system with higher-wind-capacity.
Edge metal and perimeter restraints
Decades of post-high-wind-event investigations by the Roofing Industry Committee on Weather Issues (RICOWI) and others show that most wind-related damage begins at the perimeters and corners of roofs. Enhancing edge metal details with thicker gauge metal, higher fastener density, and proper nailer securement can increase the wind resistance of a roof’s perimeter.
For example, using 22-gauge metal instead of a 24-gauge one, and installing fasteners 200 mm (8 in.) apart rather than 305 mm (12-in.) apart can provide cost-effective protection for long-term performance. Using edge metal components that are tested and rated per the American National Standards Institute/Single-ply Roofing Industry (ANSI/SPRI) ES-1, Test Standard for Edge Systems Used with Low Slope Roofing Systems, will meet building code requirements and help designers select edge metal with appropriate capacity.
A peel-restraint bar can be installed in addition to a well-designed perimeter edge or parapet to improve wind resistance. The bar can be a continuous piece of metal (e.g. a termination bar) located ½ to 1 m (2 to 3 ft) from a building’s perimeter. The bar is installed above the membrane, fastened directly to the structure, and then covered with a membrane to keep it weathertight. Similarly, edge restraint can be an effective preventative measure for new construction and can be implemented on existing roofs as well.
Impact resistance
Impact resistance can mean resistance against impacts caused by hail, debris, or displaced rooftop equipment in a weather event. Improving impact resistance most often requires a systemic approach. For example, testing by the author’s colleagues, Sarang Bhawalkar, PhD, Tammy Yang, PhD, and N.J. Thomas J. Taylor, PhD, showed an adhered fleece-back membrane over an adhered high-density polyisocyanurate (ISO) cover board, over mechanically attached rigid ISO insulation provided a higher level of impact-resistance when these materials are used in a combined roof system[10].
The tests used 50-mm (2-in.) diameter ice-balls and followed a similar procedure to that of FM 4473, Specification Test Method for Impact Resistance of Rigid Roofing Materials by Impacting with Freezer Ice Balls. The test did not consider different types of reinforcement. The testing had a number of more generalized conclusions, such as:
- the use of a cover board improves impact resistance;
- the use of adhered membranes and adhered cover boards instead of fasteners and plates located directly under the membrane improves impact resistance;
- consider the use of thicker membranes;
- consider the use of fleeceback membranes; and
- consider the use of a long-lasting membrane.
Impact resistance is critical throughout the entire service life of the roof system, especially when considering the resilience of the roof. The tests used in the Bhawalkar et al study and throughout the roofing industry employ new materials when determining impact resistance of systems. However, a more recent study[11] that was performed using aged thermoplastic polyolefin (TPO) membranes showed different roof designs have varying resistance to impact regardless of age.
Therefore, an appropriate cover board is essential for a resilient roof system in hail-prone regions. Using plywood and 2-mm (80-mil) thick adhered fleeceback single-ply membrane in place of a traditional cover board is often necessary to achieve the VSH rating that is required for buildings insured by FM Global in much of central United States. Where large hail is anticipated, pavers above the roof membrane can protect the roof system if the structural capacity is adequate to carry the additional weight.
 [12]
[12]Rooftop equipment, such as exhaust vents and HVAC units, are also important considerations during high winds, as they can be overturned and displaced large distances, thereby severely damaging a roof system. Preventing displacement of rooftop units during weather events is an important resilience measure. If the roof damage from a storm allows significant amounts of water to enter a building, habitability and use may be compromised, potentially rendering a building un-usable, and thus no longer resilient. Fasteners and tethers can be added to the equipment at any time, not just during new construction or reroofing.
Look forward, not backward
According to NOAA, climate changes are expected and the trends are far more frequent and would include more intense weather events. However, historical weather data is the basis for many requirements contained in both commercial and residential building codes. If the reported trends are a result of the increase in frequency, strength, and overall severity, relying on existing code requirements may not be indicative of future performance needs. Given the data and recognizing that buildings constructed now will be in service for many years into the future, building design should be based on a projected or likely future scenario.
A recent publication[13] addresses the challenge of designing for climate change where Elena Mihaly of the Conservation Law Foundation says, “Failure to act in the face of known climate risk could come with legal liability.” As greater focus is placed on forward-looking challenges during the design phase, resilient systems will become a higher priority to minimize future risks to building occupants, and design professionals’ liability.
Resilient design is a matter of understanding how a building is affected, and designing to withstand those affects.
Resilient incentives and tools
Available tools for resilient design that account for future events include VSH ratings and better-than-code wind resistance requirements.
The Resilient Design Rating System (RELi) provides a framework for evaluating resilient design, and encourages hazard preparedness and risk mitigation. Documents such as ASCE 7 and SPRI’s ES-1 can also be used as tools to achieve success in resilient design. Using the most recent versions of these guidelines will often result in a roof system with a higher wind-uplift capacity.
Other resilient design efforts include risk-averse choices when determining a roof’s wind loads.
The U.S. Climate Resilience Toolkit provides a framework to discover and document climate hazards, and to develop workable solutions to lower climate-related risks. The toolkit[14] includes a catalog of digital tools to help project teams take steps to build resilience.
WeatherShift, a collaborative project of Arup North America and Argos Analytics, is a software tool that can design stress tests using a range of plausible scenarios, including increased wind speeds, storms, and hail stones. This kind of forecasting can provide valuable information about long-term durability to see how risks change over time.
Conclusion
Sustainable choices are available, readily made and incentivized by programs such as Leadership in Energy and Environmental Design (LEED), the Living Building Challenge (LBC), and Green Globes. Resilience invests in our future by anticipating upcoming challenges, designing above code, providing energy independence, and incorporating community-minded design strategies. We can no longer build for known historical challenges, but also must consider future unpredictability.
To improve building resilience and reduce risk, project teams must prioritize resilient practices in building design. Implementation of these design elements can increase initial installation costs and maintenance efforts, but the return on investment can be significant. Resilient buildings require a commitment to go beyond the lowest first-costs and code-minimums to provide a forward-looking approach that delivers against future impacts and long-term performance (the author would like to thank James R. Kirby, AIA, and Thomas J. Taylor, PhD, for their contributions on this topic).
 [15]Jennifer Keegan, AAIA, is director of building and roofing science at GAF, and has over 20 years of experience as a building enclosure consultant. She provides technical leadership within the industry as the chair of the ASTM D08.22 Subcommittee and the education section of the International Institute of Building Enclosure Consultants (IIBEC), and advocates for women within the industry as an executive board member for National Women in Roofing and Women in Construction.
[15]Jennifer Keegan, AAIA, is director of building and roofing science at GAF, and has over 20 years of experience as a building enclosure consultant. She provides technical leadership within the industry as the chair of the ASTM D08.22 Subcommittee and the education section of the International Institute of Building Enclosure Consultants (IIBEC), and advocates for women within the industry as an executive board member for National Women in Roofing and Women in Construction.
- [Image]: https://www.constructionspecifier.com/wp-content/uploads/2021/03/13.jpg
- American Institute of Architects: http://www.aiau.aia.org/aia-resilience-and-adaptation-online-certificate-program
- National Academies of Science: http://www.sites.nationalacademies.org/PGA/ResilientAmerica/PGA_086604
- [Image]: https://www.constructionspecifier.com/wp-content/uploads/2021/03/Fig-3.jpg
- increasing in frequency: http://www.aoml.noaa.gov/hrd/Landsea/gw_hurricanes/index.html
- National Aeronautics and Space Administration: http://www.data.giss.nasa.gov/gistemp/graphs_v4
- National Oceanic and Atmospheric Administration: http://www.spc.noaa.gov/publications/schaefer/hailfreq.pdf
- resilient roof system: http://www.buildings.com/article-details/articleid/21203/title/factors-that-create-roofing-resilience
- [Image]: https://www.constructionspecifier.com/wp-content/uploads/2021/03/DSC_5597.jpg
- combined roof system: http://www.professionalroofing.net/
- recent study: http://www.rci-online.org/wp-content/uploads/2017-01-bhawalkar-yang-taylor.pdf
- [Image]: https://www.constructionspecifier.com/wp-content/uploads/2021/03/DSC_5599.jpg
- recent publication: http://www.buildinggreen.com/news-analysis/stop-designing-past-your-future-could-depend-it
- toolkit: http://www.toolkit.climate.gov/#explore
- [Image]: https://www.constructionspecifier.com/wp-content/uploads/2021/03/Jennifer-Keegan-GAF.jpg
Source URL: https://www.constructionspecifier.com/resilient-roof-system-design-for-our-future/