Restoring Freedom: A masonry building’s rebirth, brick by brick
by Katie Daniel | August 30, 2016 10:00 am
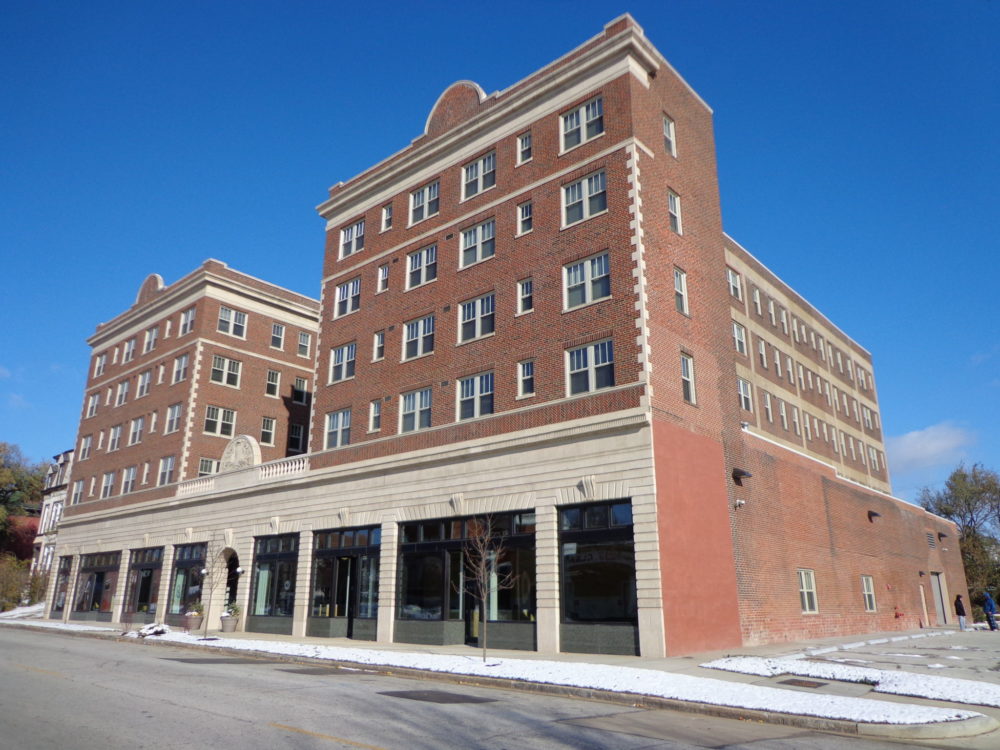
by Jason Holtman
Since October 2014, St. Louis’ Freedom Place (4011 Delmar Blvd.) has served as a ‘symbol’ of hope for those less fortunate. Constructed in 1928, the restored apartment building underwent major changes by the St. Louis Masonry branch of Western Specialty Contractors, in order to transform it back to its original glory.
Located three blocks from the John Cochran VA Medical Center, it represents Vecino Group’s first St. Louis project; the developer’s primary focus has been historic rehabilitations and affordable housing in southwestern Missouri. Recognizing the building’s potential, Vecino Group formed a partnership with the St. Patrick Center and the Department of Mental Health. It invested $12.7 million to renovate the five-story structure into supportive housing for veterans who, according to city officials, make up about 12 percent of the city’s homeless population.
The 68-furnished unit apartment building now provides onsite support, rental assistance, weekly support meetings, a gym, a children’s playroom, meeting rooms, and living areas. Last year, Vecino Group was selected for a 2015 Preserve Missouri Award in recognition of the project.
Western Specialty Contractors was contracted in late 2013 by general contractor Horace B. Deal Construction Inc. (HBD), to perform a complete façade restoration of the 3716-m2 (40,000-sf) structure. Abandoned for over a decade, a large portion of the building’s brick, terra cotta, and concrete foundation was ruined.
The scope of the work involved restoring the crumbling interior masonry walls. Broken windows throughout the building and missing copper downspouts had exposed the walls to the elements, causing major damage and instability. An initial survey of the interior revealed multiple failing walls—the result of deterioration in the clay tile backups.
Each damaged wall was field-measured, and the developer was provided a detailed schematic showing each rebuild area with brick and block needed to be installed. Twenty-four interior masonry walls were repaired throughout the building, and the backups were replaced with standard concrete masonry units (CMUs).
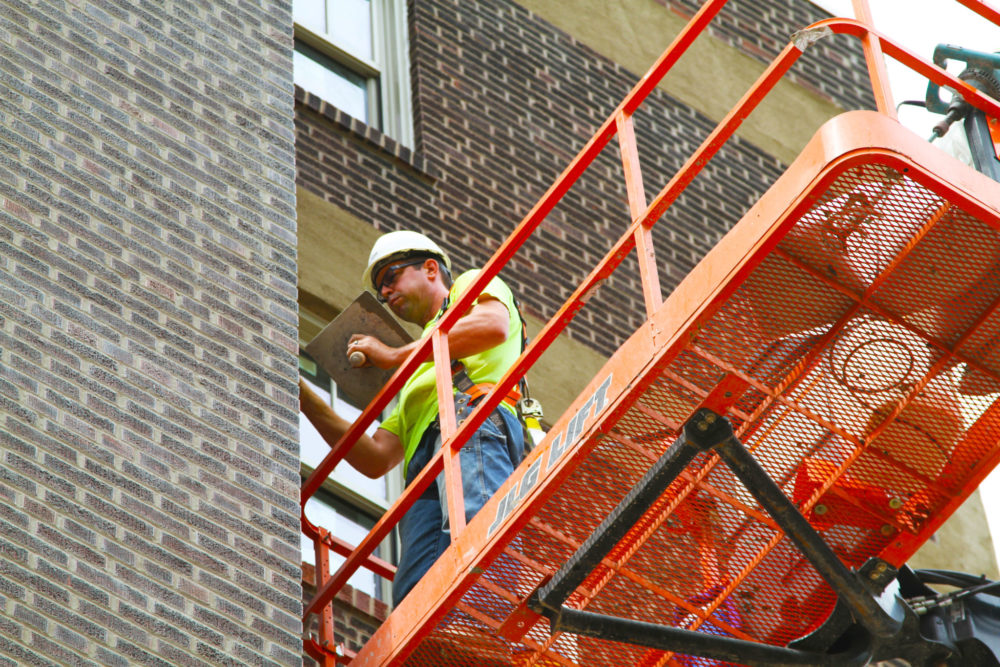
Broken floors, which were unstable to walk or set materials on, provided a challenge on the project. The façade restoration crews managed to work around the demo team while it made floor repairs; they were required to stage equipment and load their CMUs in specified areas while the floor was being stabilized.
Since the project was located within the St. Louis City limits, Western was required to subcontract with woman and minority business enterprises (MBEs/WBEs) to participate on the project. An MBE masonry firm was hired to complete some of the brick and block infills at grade, along with a few of the full wall rebuilds.
Restoring the masonry/concrete façade
After the interior masonry work was complete, the next step was restoring the building’s masonry and concrete façade. A complete visual inspection and sounding of each masonry wall was completed to determine which bricks needed to be replaced. Thus, approximately 3000 broken and missing bricks on the building’s façade were restored with new or salvaged bricks from a local supplier that closely matched the originals.
Before tuckpointing could begin on the brick, existing building joints had to be examined. Different types of joints had been used during the building’s lifespan due to the need for multiple repairs. Therefore, it was difficult for the team to determine which joint profile was used when the structure was originally built. A concave profile for the tuck-pointing provided the best design for shedding water away from the masonry walls.
Mockup samples were created to give the general contractor and historical consultant a visual reference for selecting a mortar color and seeing how the joint profile would look. This process also helped give an idea of where in the building the mortar mockups should take place. Different colors were applied and reviewed in different lighting.
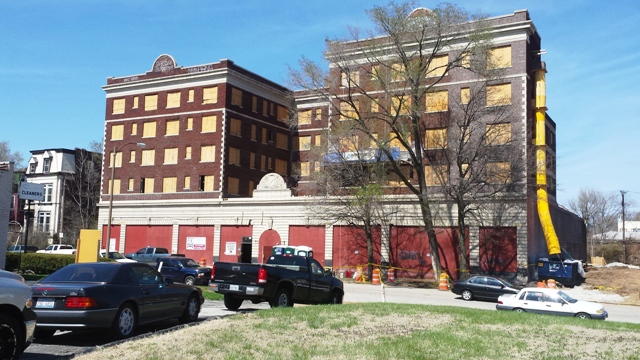
The bulk of the masonry work was done during the winter. A proprietary accelerating, water-reducing admixture (WRA) for concrete that did not contain calcium chloride or added chloride ions was added to the mortar to accelerate its set time in cold weather. This technique allowed workers to install the CMU backup walls during the winter, keeping the project moving on schedule. Additional work on the structure’s exterior included restoring the top chimney bricks and installing a new mortar cap with a positive slope.
A silicone elastomeric coating was applied to 20 cornice units to waterproof and cover spider cracks. Repairing fire damage to its existing skim coat was accomplished by sounding the wall first, then removing any damage using a chipping hammer. The exposed rebar was coated with a standard anti-corrosion coating; then a fiber-reinforced, quick-set patch material was applied, followed by a coating of a special type of concrete repair mortar.
The onsite crew used suspended scaffolding, aerial lifts, and traditional scaffolding to access the various areas of the building’s façade.
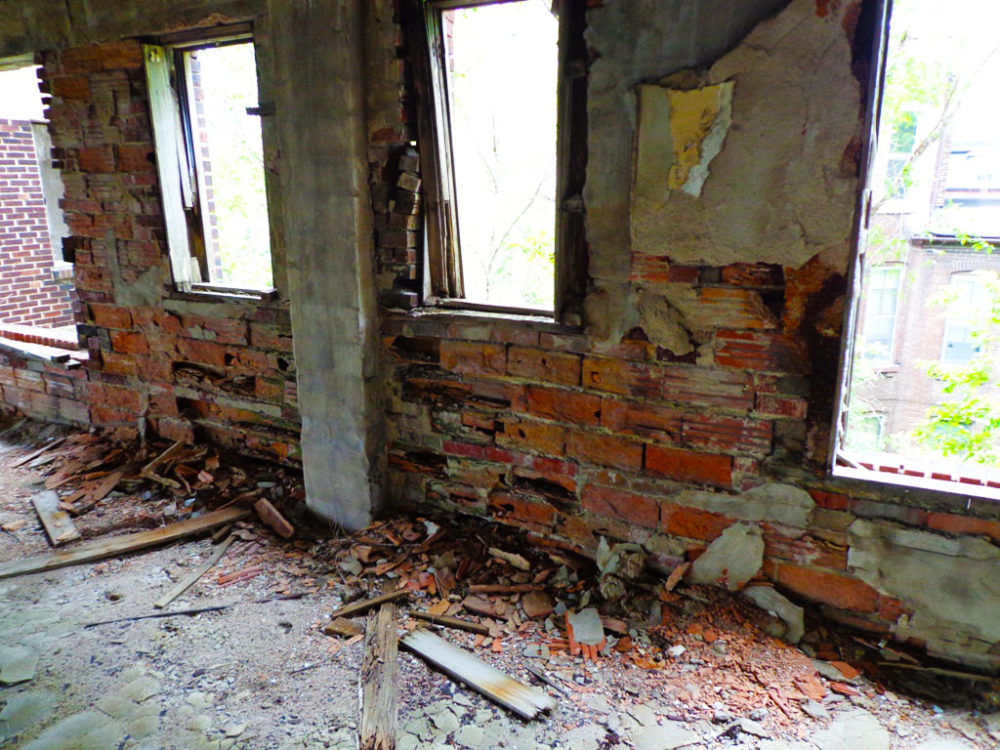
A thorough cleaning
The concrete/masonry restoration was completed by thoroughly cleaning all the brick, terra cotta and concrete on the building’s exterior. Specifications called for using a non-aggressive detergent including bleach and trisodium phosphate (TSP)—a formulation employed in order to kill mildew and remove its characteristic stains. The detergent was brush-applied to a wet wall, and then
power-washed.
Crews used a heavy-duty, fast-acting restoration cleaner and high-pressure water to remove graffiti from the exterior of the facility. The bricks’ matte finish made total graffiti-removal difficult—therefore, numerous applications of the restoration cleaner was used to get the job done. Afterward, a water-based silane/siloxane water repellent was applied to the building’s façade using sprayers.
Restoring the terra cotta storefronts
The final stage of the project involved restoring the building’s original terra cotta storefront pieces. More than 140 damaged pieces were removed and replaced with glass-fiber-reinforced concrete (GFRC) replicas. Full replacement pieces were made from the mold from an existing “good” or sound piece of terra cotta and others were repaired by using a patching compound, followed by a silicone elastomeric protective coating.
Craftsmanship was the key to restoring the terra cotta storefront. The first step in the process was removing loose or delaminated pieces; pins were added to the original piece to provide additional areas for adhesion, and lifts of repair material were then installed until the restoration was flushed with the original surface. If the piece was split in half, an epoxy was used in order to ‘glue’ them back together, followed by a patching compound.
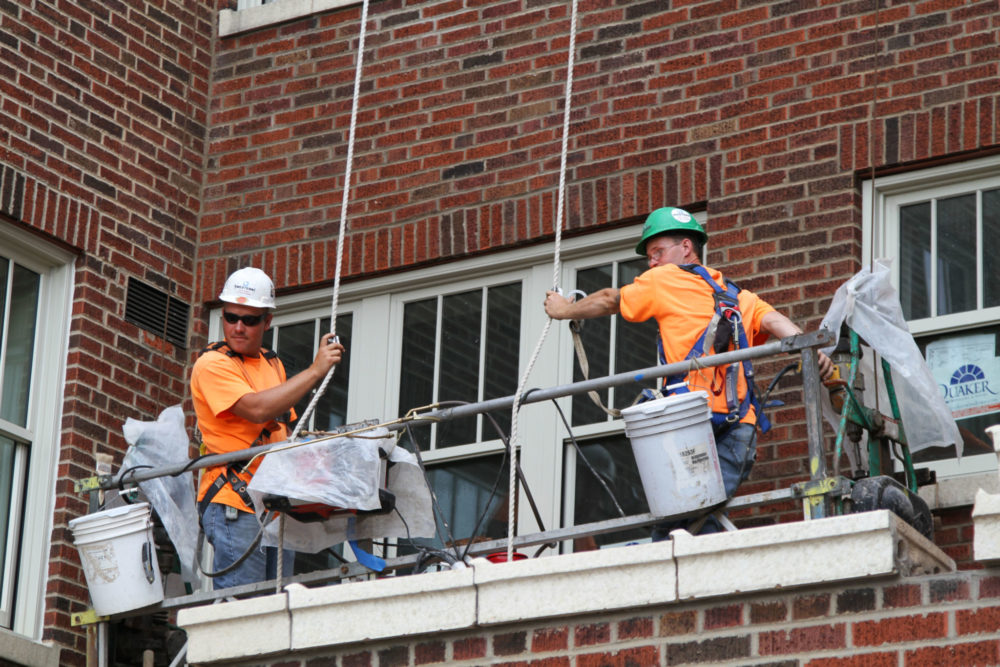
When the replicas were being made, many of the original terra cotta pieces were discovered to not be identical in dimensions. This unexpected development caused crews to remove several sound terra cotta pieces from the walls than originally anticipated to create more molds of varying sizes to create the replicas.
Similarly to the method used to create mockups for the custom brick mortar colors, the team created mockups of the terra cotta pieces, displaying a variety of grout color shades for the general contractor and historical consultant to review.
When painting the terra cotta replicas to match the existing, aged pieces, old-fashioned trial and error was used to get the right color combination. They applied various paint colors to the pieces using sponges and brushes of various sizes and even smeared the paint with a cloth to replicate the aged appearance. After viewing the mockups from the recommended 9 m (30 ft) away, the general contractor, architect, and historical consultant approved a mockup color for all of the terra cotta replicas, following several rejected color combinations.
Conclusion
The Freedom Place façade restoration project faced many challenges—from winter weather to extensive vandalism, missing or damaged original materials, unsound floors, and multiple mortar joints to decades of weather damage. Fortunately, the use of modern restoration technology and craftsmanship prevailed on the jobsite.
By knowing which product effectively removes graffiti from matte bricks, which tuck-pointing profile provides the best waterproofing, which product best covers spider cracks, and what to mix with mortar to accelerate its set time during cold temperatures, Western’s crew was able to successfully resolve its challenges and keep the restoration project on schedule.
Jason Holtman is the manager of Western Specialty Contractors’ St. Louis Masonry branch, having been with the firm for four years and focusing on masonry restoration projects. He has been in the construction industry for a decade, with previous experience as a roof and building consultant with emphasis on low-slope roofing and façade/water intrusion problem solving. Holtman can be reached via e-mail at jasonh@westernspecialtycontractors.com[1].
- jasonh@westernspecialtycontractors.com: mailto:jasonh@westernspecialtycontractors.com
Source URL: https://www.constructionspecifier.com/restoring-freedom-a-masonry-buildings-rebirth-brick-by-brick/