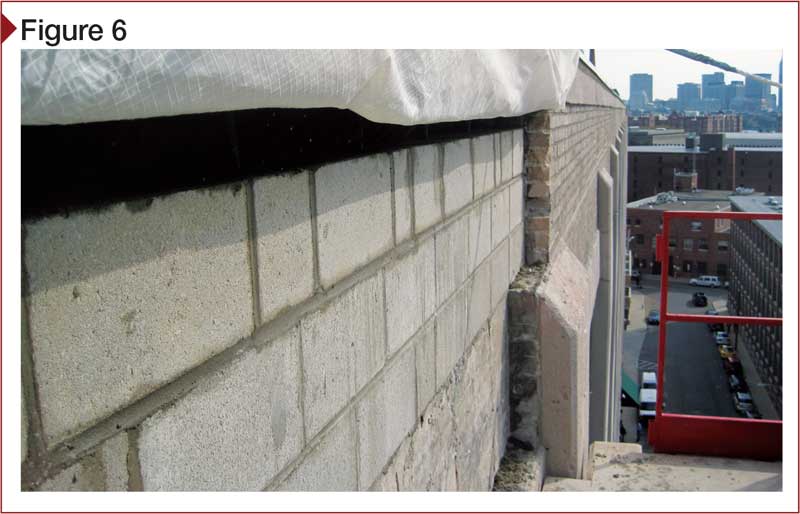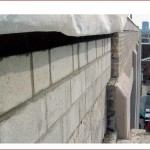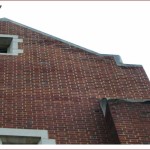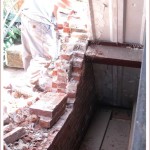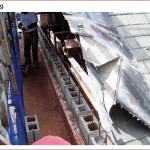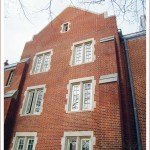Retrofitting multi-wythe masonry as a veneer assembly
by Catherine Howlett | February 1, 2012 11:09 am
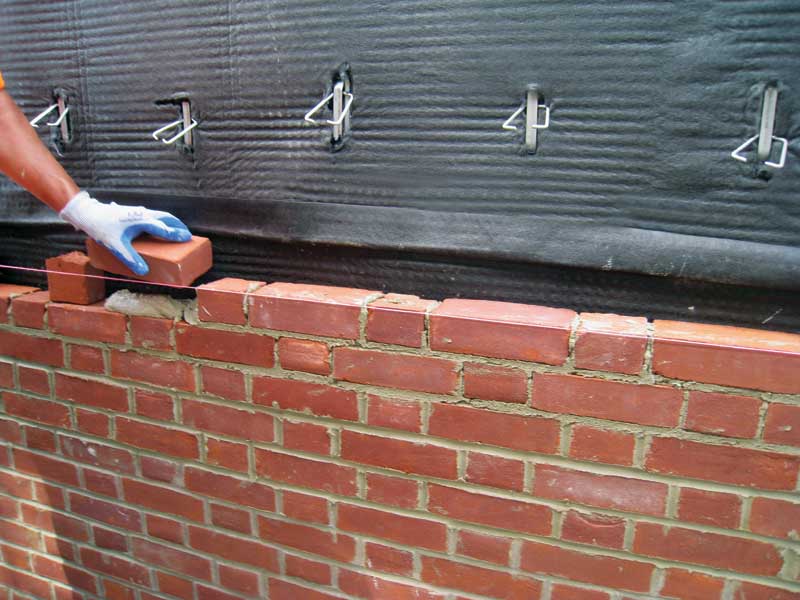 [1]
[1]The exterior walls of ‘historic’ buildings are typically constructed of multi-wythe masonry, which controls rainwater by absorption and evaporation. This type of assembly does not have internal drainage and often lacks flashings at critical locations (e.g. window heads), making them susceptible to leakage as the mortar joints deteriorate over time or during heavy, prolonged storm events. Embedded steel in the masonry walls can rust and ‘exfoliate,’ resulting in masonry cracking and bulging, along with increased water entry into the wall system.
Typical repair is to repoint the masonry and perhaps apply a clear coating over the exterior to reduce water absorption. This option maintains the building aesthetic and can slow water entry, but may not solve the leakage problems; it also requires routine maintenance to remain effective. An alternative that maintains the aesthetics while reliably addressing leakage problems is to rebuild the wall as a masonry veneer with waterproofing and drainage behind the outer wythe.
When changing a multi-wythe masonry wall to a veneer assembly, designers must consider key issues, such as the existing wall structure’s capacity to resist lateral loads, providing space for the waterproofing membrane and drainage, and re-establishing lateral ties between the veneer and backup. Also, changing an historic multi-wythe masonry wall to a masonry veneer wall is an invasive repair and, therefore, should be carefully considered so as not to change the aesthetics or original architectural intent of the historic building (Figure 1).
 [2]
[2]Design considerations
The general procedures for reconfiguring mass masonry to veneer are relatively straightforward:
- Remove the outer brick wythe (while keeping inner wythes in place).
- Structurally reinforce the inner wythes.
- Install waterproofing membrane and drainage mat (or leave a cavity space).
- Reinstall the outer wythe as a veneer.
The devil, of course, is in the details. Several factors must be considered, including:
- structural loads;
- allowable cavity space;
- aesthetics;
- building use; and
- project cost.
Structural loads
Multi-wythe masonry walls typically consist of three or more masonry units acting compositely by being attached with header bricks or metal ties and mortar collar joints. At a minimum, these walls support their own weight and resist the lateral loads (i.e. wind loads) of the walls and windows.
In some cases, the walls may also act as bearing for structural framing for floor beams or roof rafters. Changing the outer wythe of brick to a veneer so it is separated from the inner wythes by a waterproofing membrane and a cavity space reduces the wall’s structural capacity. As a result, the inner wythes in most cases will need to be reinforced with steel. Further, the quality and soundness of the inner wythes should always be assessed; in some cases, they will need to be completely replaced. In this case, a reinforced concrete masonry unit (cmu) or steel-stud backup wall may be appropriate.
The first step is to determine the load path for the various structural elements that interface or bear on the exterior walls. Before the 1920s, mass masonry walls often supported the floor and roof loads. Reconfiguring these walls will likely require significant shoring during construction. More recent mass masonry buildings used embedded steel or concrete framing to carry these loads.
The second step is to determine how to either change the existing load path of the walls, windows, and/or roof to another part of the structure, or to determine how to reinforce the existing inner wythes to support the loads within the reduced wall width.
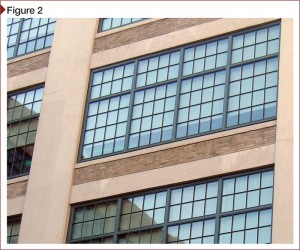 [3]
[3]Cavity space
Modern masonry veneer walls rely on a durable waterproofing membrane and clear drainage space to manage water intrusion. Accordingly, the reconfigured mass masonry wall must have enough depth to allow for the new structural elements, a waterproofing membrane, and a proper drainage space.
At a minimum, there is typically a 9.5-mm (3⁄8-in.) space for both the waterproofing membrane and drainage cavity created by removing the collar joint between the outer and middle wythe. Where possible, it is best to increase this space to at least 16 mm (5⁄8 in.) by either pushing the outer wythe beyond the existing plane of masonry or by cutting into the middle wythe. With a narrow cavity space, a drainage mat can prevent a mortar bridge to the backup wall from clogging the cavity.
Aesthetics
Though keeping the same cladding type helps maintain the building’s historic nature, there will be some trial and error in finding a brick that matches the existing unless the scope includes a complete recladding or salvaging the existing brick (if possible). Additionally, the drip edge of any new metal flashing will be slightly visible from grade.
Building use and occupancy
In evaluating repair alternatives, issues concerning building use and occupancy often play a significant role. First, how sensitive are building operations to leakage? The cost and disturbance of invasive repairs may be warranted for occupancies particularly sensitive to leakage; in laboratory spaces, libraries, and museums, for example, water can interfere with research or precious documents.
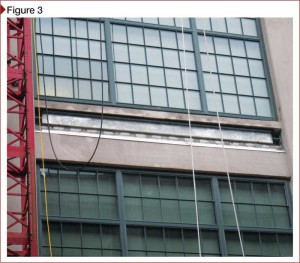 [4]
[4]Secondly, will the building be occupied during the construction project? If it can be vacated or occupants relocated in sequence, the designer will have greater options in reconfiguring the wall, particularly when addressing the interior wythes. If the building must remain occupied, the designer should consider leaving the inner wythes in place and try to reduce the noise during construction.
Project cost
The engineering and construction costs to perform this work are significant, and the price tag must be evaluated against the expense of ongoing building maintenance, such as pointing, installing clear sealers on the brick, and reinstalling sealant joints. The ballpark construction cost to cut and point the masonry joints and install a clear sealer is about $30 per square foot, whereas the cost to retrofit the masonry wall to a veneer wall can range from $100 to $400, depending on the type of repair. Further, older buildings typically have many hidden conditions that can lead to additional work and change orders.
A typical case study
This case involves a 1920s building in eastern Massachusetts. It had a façade consisting of exposed concrete structural frame with multi-wythe infill walls between the exposed concrete floor slab and concrete window sill, and with multi-wythe brick masonry parapet walls (Figure 2).
The old manufacturing plant was converted to an office and laboratory space, and the current occupants have had to contend with leakage during wind-driven rain events. Occupants typically complained of leakage through the window, but water tests confirmed it was leaking through the brick masonry and cracks in the exposed concrete frame. The owner was presented with a trio of repair choices:
- Option One: Pointing the brick masonry and applying a siloxane coating over the surface. (This method would require ongoing maintenance and may not completely solve the leakage problem.)
- Option Two: Cladding the exterior walls with metal panels, exterior insulation finish systems (EIFS), or stucco.
- Option Three: Rebuilding the multi-wythe brick masonry into a veneer wall.
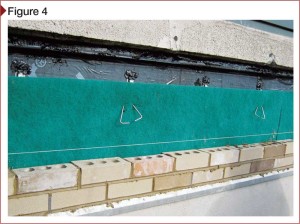 [5]
[5]The owners chose the third option because they wanted a repair with high probability of eliminating leakage (which ruled out Option One) and the building is historically significant to the community, deterring the owner from changing the aesthetics (ruling out Option Two). The repair work was to proceed while keeping the building occupied, and with minimal disturbance—there was to be no interior work and limited noise disruption.
Before construction began, exterior openings were made to determine how the lateral loads of the windows and walls were transferred to the concrete columns. The columns were notched so the masonry was keyed into them, but unfortunately, the concrete window sills were not continuously reinforced with steel. Therefore, they could not be relied on to transfer the loads of the windows to the concrete columns. Instead, new reinforcing steel was designed and installed below the concrete sill to transfer the lateral load to the columns; the path for the dead load of the window and masonry was reestablished through the structural steel and remaining inner wythes of brick to the floor slab.
New hollow structural steel (HSS) members were designed to span in the horizontal direction between columns (under the concrete sill of the windows), a distance that varied from 1.2 to 6.1 m (4 to 20 ft). The general scope included:
- removing the outer wythe of brick masonry, shoring the concrete window sill and window above to remain in place;
- removing the middle wythe of brick masonry at the location of the new horizontal tube and attaching it to the concrete columns at either end and the concrete sill above (Figure 3);
- pointing the backup wall and providing a non-shrink grout at all openings, including above and below the steel tube; and
- installing new through-wall metal flashing, self-adhered waterproofing membrane, drainage grid, masonry ties, and brick veneer to match the original brick (Figure 4).
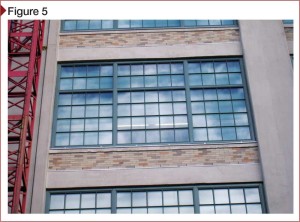 [6]
[6]By removing the mortar in the collar joint and moving the masonry veneer out 6.4 mm (1⁄4 in.), taking advantage of a cant in the concrete floor slab below, there was sufficient room for the waterproofing membrane, drainage board, and masonry ties. The depth of the new tube steel did impede into the cavity space, so the back of the brick veneer was cut to fit around the steel.
The yellow-colored brick was initially considered for salvage, but the existing mortar was so hard and well-bonded to the existing brick, it was difficult to remove in usable pieces. A new yellow and brown brick mix was used to simulate the original brick colors. The metal flashing at the masonry wall base made a slight shadow line on the concrete floor slab, but is not noticeable from grade (Figure 5).
The parapet walls were completely demolished and rebuilt using a reinforced CMU backup (Figure 6). Since the parapets are built on a solid concrete roof slab, the CMU could be sized as required to meet current code loads (which was thicker than the existing wall thickness) and move the face of the blocks inward to make more room for the waterproofing and drainage space.
Demolish and rebuild
In a more unique case, a multi-wythe masonry wall was reconfigured to a veneer by demolishing the entire wall and rebuilding. This approach can be considered when the repair is to take place in a localized area and the adjacent interior space can be exposed to the exterior during demolition (such as in an attic space or unused room).
The building was constructed in 1938 in central Connecticut with its load-bearing exterior walls consisting of three wythes of brick masonry that support the steel-framed roof and floors. At the attic level, there were eight gables of varying sizes, which contained a louver or window surrounded by limestone. Not only did the masonry walls at the gables let in a lot of water during storms, but the mortar was also heavily deteriorated on both the interior and exterior.
Much of the mortar in the joints could be removed by hand, and the wall did not appear structurally sound (Figure 7). The team recommended rebuilding the gable walls, either with a new mulmulti-wythe brick masonry wall or with brick veneer walls with a reinforced CMU backup and wall waterproofing.
It was explained to the owner rebuilding the walls as a multi-wythe masonry wall would keep the exterior wall type consistent, but it would make the wall more prone to leakage and efflorescence[7] staining due to a full collar joint of mortar. The owner decided to proceed with the veneer wall option to improve the water resistance and avoid the heavy efflorescence staining.
The general scope of work included:
- shoring the existing roof system;
- removing all three wythes of brick masonry (Figure 8);
- installing a new reinforced CMU backup wall that could support both the wind and roof loads;
- cleaning and coating the steel embedded in the masonry walls;
- installing a metal flashing with a thin drip edge at the base of the new CMU backup wall; and
- installing a new waterproofing membrane, drainage layer, masonry veneer tie, and brick veneer.
The existing wall depth (300 mm [12 in.]) provided enough room for the waterproofing membrane, drainage layer, veneer anchors, and brick veneer by ‘cheating’ the new 200-mm (8-in.) CMU back
12.7 mm (1⁄2 in.), as shown in Figure 9. After the masonry was installed and the construction complete, the thin drip edge at the base of the veneer (transition to the mass masonry below) is barely noticeable from the ground (Figure 10).
Conclusion
Building owners with multi-wythe masonry walls have options to address leakage or deteriorated masonry other than repointing and installation of clear sealers. These traditional repair approaches can help reduce leakage, but in many cases become less effective over time. Walls that lack flashing over window openings are particularly problematic.
A more effective and reliable approach is to provide for waterproofing and drainage by reconfiguring the multi-wythe wall to a veneer, air space, and inner backup wythes. While costly, this repair provides long-term performance and maintains building aesthetics.
Annemarie R. Der Ananian, PE, is a senior staff member of Simpson Gumpertz & Heger (SGH), and is part of its building technology group. She works on projects involving the investigation, design, and construction of masonry veneer and multi-wythe masonry for both commercial and educational buildings. Der Ananian can be contacted via e-mail at arderananian@sgh.com[8].
- [Image]: http://www.constructionspecifier.com/wp-content/uploads/2012/02/veneer_Opener.jpg
- [Image]: http://www.constructionspecifier.com/wp-content/uploads/2012/02/veneer-Fig1.jpg
- [Image]: http://www.constructionspecifier.com/wp-content/uploads/2012/02/veneer-Fig2.jpg
- [Image]: http://www.constructionspecifier.com/wp-content/uploads/2012/02/veneer-Fig3.jpg
- [Image]: http://www.constructionspecifier.com/wp-content/uploads/2012/02/veneer-Fig4.jpg
- [Image]: http://www.constructionspecifier.com/wp-content/uploads/2012/02/veneer-Fig5.jpg
- efflorescence: http://www.constructionspecifier.com/why-red-brick-tu…ng-efflorescence/
- arderananian@sgh.com: mailto:arderananian@sgh.com
Source URL: https://www.constructionspecifier.com/retrofitting-multi-wythe-masonry-as-a-veneer-assembly/
