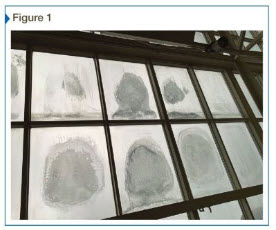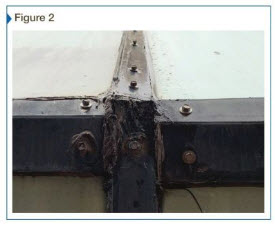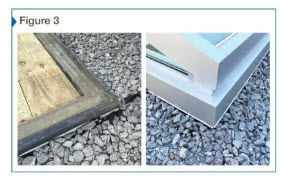Adjacent construction

Coincident construction work on a building might expose a need or opportunity to replace the skylight. A roof replacement, for example, may require removing and reinstalling the skylight to achieve a watertight roofing tie-in to the skylight system. Skylight replacement itself may trigger structural reinforcements to the roof or necessitate localized reroofing, in which case it would be advisable to complete both (roofing and skylight) projects concurrently. Adjacent construction also encompasses building alterations and changes to interior space conditioning, which may trigger code-required structural or energy updates to the building enclosure, compelling a building owner or design professional to consider skylight replacement. Regardless of whether the code requires it, some building owners may choose to replace existing skylight systems if the building is undergoing an alteration (or repairs, additions, etc.) to take advantage of the construction mobilization on site and to simplify planning and logistics.
Owner expectations
The skylight is failing to meet the building owner’s expectations or can be better utilized to improve the building occupant experience or market the building space. Examples of this may include the overall form and aesthetic of the skylight, framing and glazing materials, quality and amount of daylighting related to skylight orientation or glazing properties, and solar heat gain through glazing.
Energy improvements

The skylight is underperforming thermally, or the building is undergoing an energy retrofit, which might require improvements to the building enclosure. Various energy benchmarking standards and certifications for existing buildings, such as the new Building Energy Performance Standards in Washington, D.C., and the Leadership in Energy and Environmental Design (LEED) and Energy Star rating systems, prioritize whole building energy performance, thereby placing a greater emphasis on the energy performance of the building enclosure systems. With the advent of IGUs and thermally broken frame members, skylight technology and thermal performance have improved significantly over the last decades of the 20th century, allowing for enhanced skylight design. Skylight replacement provides an opportunity to capitalize on these improvements.
Design considerations
Replacement skylights in commercial and institutional construction must perform effectively to shed and drain water, resist project loads, provide air and water resistance, and maintain thermal performance, while integrating with adjacent building systems. The final design of the skylight system, including both framing and glazing, is typically delegated to the entity providing the skylight (i.e. delegated designer, who may be retained by the skylight installer). However, the designer of record for the project (design professional) must establish a proof of concept for the architectural design intent and performance requirements (basis of design), which the delegated designer will incorporate into the engineered system design. In conceiving the skylight basis of design, the design professional can benefit by including the following considerations.
Overall system design, layout, and orientation

When designing a replacement skylight system, the design professional must discuss the desired aesthetics and overall system design with the building owner. Sub-topics of this conversation include skylight layout, shape (e.g. monolithically sloped, barrel vaulted, gabled, etc.), method of glass retention (e.g. fully captured, structurally glazed, point supported on a space frame, etc.), and framing design. If reusing the existing skylight opening, the skylight base will be limited to a similar configuration to the existing skylight; however, options are available to provide alternate glazing configurations, slopes, and shapes depending on the frame design. The spacing and layout of the framing members can be affected by anticipated project loads, manufacturer capabilities (i.e. regarding glass dimensions and mullion lengths), and glass strength, which can impact the dimensional options of the openings. The method of glass retention can directly affect aesthetics; for example, point supported skylights can provide a monolithic glazed appearance but are typically more costly than other, traditional frame systems like structurally glazed and fully captured mullions.
Establishing the orientation and layout of the replacement skylight compared to the existing skylight is also a primary consideration, as reorienting the skylight or adjusting the layout and location on the roof will require modifications to the building structure and adjacent roof system. The orientation of the skylight (e.g. major axis) with respect to the sun will impact the solar heat gain and daylight exposure. If controlling solar heat gain is a priority, it is beneficial to orient the skylight with the sloped surface facing north (for monolithically sloped skylights) or east/west (for gabled skylights). Direct south-facing exposures should be avoided; or, if the skylight does have a direct south-facing exposure, the glazing makeup should be carefully considered for managing solar heat gain.




