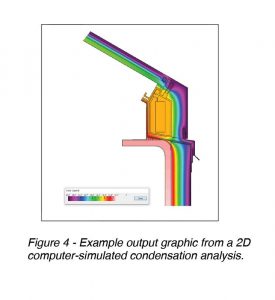Coordination with adjacent building enclosure systems
 The integration of a replacement skylight with the surrounding building enclosure systems and structure is critical to overall building enclosure performance. The design professional is responsible for developing a watertight tie-in to the adjacent existing roofing, waterproofing, and wall assemblies, and identifying these conditions in the design documents. Common features that should be incorporated into the skylight design when tying into an existing roof system are a continuous watertight pan flashing at the perimeter of the skylight, a counterflashing to shield the top edge of the base flashing of the roofing system, and a curb to elevate the skylight (and roofing base flashing) above the adjacent wearing surface (typically 203 mm [8 in.] minimum based on typical industry guidance). Often, the existing skylight curb must be elevated to achieve an appropriate base flashing height and/or to accommodate code-required insulation thickness associated with adjacent reroofing work (Figure 3, page 34). At a minimum, with some exceptions, the skylight must be mounted on a curb not less than 102 mm (4 in.) above the plane of the roof in accordance with Section 2405.4 of the IBC. In some instances, the skylight must also tie in to adjoining rising walls or roof-edge expansion joints at an adjacent building rising wall, in which case the air/water barrier system or expansion joint cover must shingle-lap onto the skylight system to manage and direct water draining from above.
The integration of a replacement skylight with the surrounding building enclosure systems and structure is critical to overall building enclosure performance. The design professional is responsible for developing a watertight tie-in to the adjacent existing roofing, waterproofing, and wall assemblies, and identifying these conditions in the design documents. Common features that should be incorporated into the skylight design when tying into an existing roof system are a continuous watertight pan flashing at the perimeter of the skylight, a counterflashing to shield the top edge of the base flashing of the roofing system, and a curb to elevate the skylight (and roofing base flashing) above the adjacent wearing surface (typically 203 mm [8 in.] minimum based on typical industry guidance). Often, the existing skylight curb must be elevated to achieve an appropriate base flashing height and/or to accommodate code-required insulation thickness associated with adjacent reroofing work (Figure 3, page 34). At a minimum, with some exceptions, the skylight must be mounted on a curb not less than 102 mm (4 in.) above the plane of the roof in accordance with Section 2405.4 of the IBC. In some instances, the skylight must also tie in to adjoining rising walls or roof-edge expansion joints at an adjacent building rising wall, in which case the air/water barrier system or expansion joint cover must shingle-lap onto the skylight system to manage and direct water draining from above.
Water penetration resistance and drainage
The owner’s tolerance for water leakage drives the basis of design for the water penetration resistance of the replacement skylight system. The occupancy or use of the space(s) below, moisture sensitivity of interior finishes, and the performance history of the existing skylight system may also impact this.
As with any fenestration system, the project specifications should quantify the water penetration resistance for the replacement skylight. For unit skylights, the design professional should indicate a minimum performance rating for a prefabricated product that meets or exceeds project-specific design criteria. For sloped-glazing systems, like vertical curtain wall systems, the design professional should specify a minimum pressure differential in pounds per square foot (psf) for both laboratory and field performance testing based on project-specific design loads and performance characteristics of commercially available manufactured systems.
A prudent design includes water management systems, such as drainage paths internal to the framing and a network of interconnected condensate gutters (e.g. purlin gutters notched at their ends to drain into underlying rafter gutters) to provide dedicated drainage of incidental leakage or condensation drips at mullions.3 The internal drainage path of the skylight system must direct water away from the edge of IGUs to avoid potential edge seal deterioration (and IGU fogging) or discoloration or debonding of the interlayer in laminated glass.
Structurally glazed purlins (horizontal members in the direction of water flow) offer improved water penetration resistance over captured purlins, as the exterior trim at captured mullions can buck water and flood the glazing pocket. If captured purlins are provided in the exterior drainage plane, the up-slope side should be wet-sealed, and the wet-seal should extend a nominal amount up the sides of the adjacent perpendicular mullions (this distance depends on the slope of the skylight) to avoid trapping water in the glazing pocket.
Appropriate slope is required to avoid ponding water on the exterior side of glass or adjacent to framing members, which can result in leakage, staining, and glass delamination, among other deleterious effects. AAMA GDSG-1-19, Design Guide for Sloped Glazing and Skylights, indicates slopes less than 15 degrees from horizontal should be avoided or have positive methods of providing adequate drainage/weep systems. Skylight manufacturers sometimes require a minimum slope for their standard (i.e. out-of-the-box) systems to ensure water can drain effectively. To achieve the required slope of a replacement skylight installed at an existing opening in the roof, the existing support structure (i.e. curb, knee wall, etc.) may need to be modified. The skylight design must also consider where and how water drains from the surface of the skylight. For example, if water sheeting off the edge of the skylight onto the adjacent roof wearing surface is undesirable, the design professional may choose to construct an integral gutter system to collect and evacuate the drainage. If the replacement skylight surface area is greater than the existing skylight, the design team may need to evaluate the ability of the existing roof drains to manage water.




