Rooftop skylight replacement considerations
by brittney_cutler | March 5, 2022 8:00 am
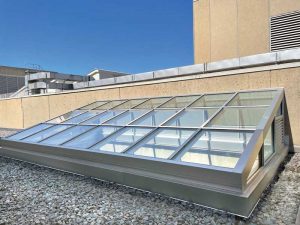 [1]
[1]Design professionals tasked with replacing rooftop skylights on commercial or institutional buildings have the opportunity to enhance the building appearance, upgrade energy conservation performance, and improve building occupant experience while remedying water penetration, air infiltration, and condensation problems common with older systems. Achieving these objectives is viable, but the replacement design process is multifaceted. Project teams can benefit from establishing a holistic design agenda based on identifying expectations and constraints at the outset of the project.
The design development for skylight replacement should include code requirements, architectural considerations, building enclosure performance, and constraints imposed by the existing building conditions and anticipated construction logistics. Before design begins, it is prudent to first establish why the skylight is designated for replacement.
Author’s note: This article uses the term “skylight” to describe, in accordance with International Building Code (IBC) definitions: glass or other transparent/translucent glazing material installed at a slope of 15 degrees or more from vertical, including unit skylights (factory-assembled glazed fenestration unit containing one glazing panel) and sloped glazing.
Motives for skylight replacement
Motives for skylight replacement often include the following examples.
Operational performance failure
The skylight is failing to meet the performance needs of the building. Some examples of failures include fogged insulating glazing units (IGUs) (Figure 1), air and/or water leakage, and unmanaged condensation on the interior side of skylight components. Often, the skylight’s age contributes to operational performance failure due to failed glazing seals or other material deterioration (Figure 2, page 32). Before committing to design decisions, it is important to understand the cause of the skylight failure. For water leakage, standardized methodologies such as AAMA 511, Voluntary Guideline for Forensic Water Penetration Testing of Fenestration Products, can be utilized to diagnose the cause of water entry and to avoid the potential pitfall of replacing a skylight when leakage is originating elsewhere (such as the adjacent roof or exterior wall assembly). Additionally, perceived water leakage can be misconstrued for condensation, in which case it can be valuable to perform supplemental field investigation and to study the interior and exterior environmental conditions.
Adjacent construction
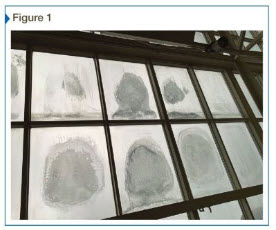 [2]
[2]Coincident construction work on a building might expose a need or opportunity to replace the skylight. A roof replacement, for example, may require removing and reinstalling the skylight to achieve a watertight roofing tie-in to the skylight system. Skylight replacement itself may trigger structural reinforcements to the roof or necessitate localized reroofing, in which case it would be advisable to complete both (roofing and skylight) projects concurrently. Adjacent construction also encompasses building alterations and changes to interior space conditioning, which may trigger code-required structural or energy updates to the building enclosure, compelling a building owner or design professional to consider skylight replacement. Regardless of whether the code requires it, some building owners may choose to replace existing skylight systems if the building is undergoing an alteration (or repairs, additions, etc.) to take advantage of the construction mobilization on site and to simplify planning and logistics.
Owner expectations
The skylight is failing to meet the building owner’s expectations or can be better utilized to improve the building occupant experience or market the building space. Examples of this may include the overall form and aesthetic of the skylight, framing and glazing materials, quality and amount of daylighting related to skylight orientation or glazing properties, and solar heat gain through glazing.
Energy improvements
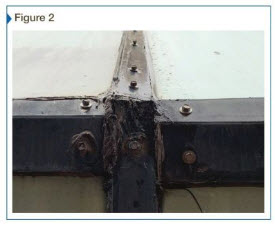 [3]
[3]The skylight is underperforming thermally, or the building is undergoing an energy retrofit, which might require improvements to the building enclosure. Various energy benchmarking standards and certifications for existing buildings, such as the new Building Energy Performance Standards in Washington, D.C., and the Leadership in Energy and Environmental Design (LEED) and Energy Star rating systems, prioritize whole building energy performance, thereby placing a greater emphasis on the energy performance of the building enclosure systems. With the advent of IGUs and thermally broken frame members, skylight technology and thermal performance have improved significantly over the last decades of the 20th century, allowing for enhanced skylight design. Skylight replacement provides an opportunity to capitalize on these improvements.
Design considerations
Replacement skylights in commercial and institutional construction must perform effectively to shed and drain water, resist project loads, provide air and water resistance, and maintain thermal performance, while integrating with adjacent building systems. The final design of the skylight system, including both framing and glazing, is typically delegated to the entity providing the skylight (i.e. delegated designer, who may be retained by the skylight installer). However, the designer of record for the project (design professional) must establish a proof of concept for the architectural design intent and performance requirements (basis of design), which the delegated designer will incorporate into the engineered system design. In conceiving the skylight basis of design, the design professional can benefit by including the following considerations.
Overall system design, layout, and orientation
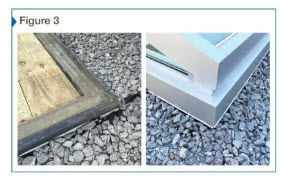 [4]
[4]When designing a replacement skylight system, the design professional must discuss the desired aesthetics and overall system design with the building owner. Sub-topics of this conversation include skylight layout, shape (e.g. monolithically sloped, barrel vaulted, gabled, etc.), method of glass retention (e.g. fully captured, structurally glazed, point supported on a space frame, etc.), and framing design. If reusing the existing skylight opening, the skylight base will be limited to a similar configuration to the existing skylight; however, options are available to provide alternate glazing configurations, slopes, and shapes depending on the frame design. The spacing and layout of the framing members can be affected by anticipated project loads, manufacturer capabilities (i.e. regarding glass dimensions and mullion lengths), and glass strength, which can impact the dimensional options of the openings. The method of glass retention can directly affect aesthetics; for example, point supported skylights can provide a monolithic glazed appearance but are typically more costly than other, traditional frame systems like structurally glazed and fully captured mullions.
Establishing the orientation and layout of the replacement skylight compared to the existing skylight is also a primary consideration, as reorienting the skylight or adjusting the layout and location on the roof will require modifications to the building structure and adjacent roof system. The orientation of the skylight (e.g. major axis) with respect to the sun will impact the solar heat gain and daylight exposure. If controlling solar heat gain is a priority, it is beneficial to orient the skylight with the sloped surface facing north (for monolithically sloped skylights) or east/west (for gabled skylights). Direct south-facing exposures should be avoided; or, if the skylight does have a direct south-facing exposure, the glazing makeup should be carefully considered for managing solar heat gain.
Coordination with adjacent building enclosure systems
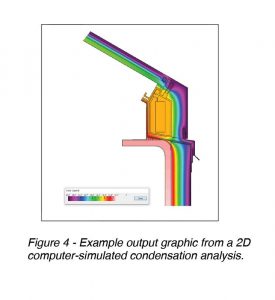 The integration of a replacement skylight with the surrounding building enclosure systems and structure is critical to overall building enclosure performance. The design professional is responsible for developing a watertight tie-in to the adjacent existing roofing, waterproofing, and wall assemblies, and identifying these conditions in the design documents. Common features that should be incorporated into the skylight design when tying into an existing roof system are a continuous watertight pan flashing at the perimeter of the skylight, a counterflashing to shield the top edge of the base flashing of the roofing system, and a curb to elevate the skylight (and roofing base flashing) above the adjacent wearing surface (typically 203 mm [8 in.] minimum based on typical industry guidance). Often, the existing skylight curb must be elevated to achieve an appropriate base flashing height and/or to accommodate code-required insulation thickness associated with adjacent reroofing work (Figure 3, page 34). At a minimum, with some exceptions, the skylight must be mounted on a curb not less than 102 mm (4 in.) above the plane of the roof in accordance with Section 2405.4 of the IBC. In some instances, the skylight must also tie in to adjoining rising walls or roof-edge expansion joints at an adjacent building rising wall, in which case the air/water barrier system or expansion joint cover must shingle-lap onto the skylight system to manage and direct water draining from above.
The integration of a replacement skylight with the surrounding building enclosure systems and structure is critical to overall building enclosure performance. The design professional is responsible for developing a watertight tie-in to the adjacent existing roofing, waterproofing, and wall assemblies, and identifying these conditions in the design documents. Common features that should be incorporated into the skylight design when tying into an existing roof system are a continuous watertight pan flashing at the perimeter of the skylight, a counterflashing to shield the top edge of the base flashing of the roofing system, and a curb to elevate the skylight (and roofing base flashing) above the adjacent wearing surface (typically 203 mm [8 in.] minimum based on typical industry guidance). Often, the existing skylight curb must be elevated to achieve an appropriate base flashing height and/or to accommodate code-required insulation thickness associated with adjacent reroofing work (Figure 3, page 34). At a minimum, with some exceptions, the skylight must be mounted on a curb not less than 102 mm (4 in.) above the plane of the roof in accordance with Section 2405.4 of the IBC. In some instances, the skylight must also tie in to adjoining rising walls or roof-edge expansion joints at an adjacent building rising wall, in which case the air/water barrier system or expansion joint cover must shingle-lap onto the skylight system to manage and direct water draining from above.
Water penetration resistance and drainage
The owner’s tolerance for water leakage drives the basis of design for the water penetration resistance of the replacement skylight system. The occupancy or use of the space(s) below, moisture sensitivity of interior finishes, and the performance history of the existing skylight system may also impact this.
As with any fenestration system, the project specifications should quantify the water penetration resistance for the replacement skylight. For unit skylights, the design professional should indicate a minimum performance rating for a prefabricated product that meets or exceeds project-specific design criteria. For sloped-glazing systems, like vertical curtain wall systems, the design professional should specify a minimum pressure differential in pounds per square foot (psf) for both laboratory and field performance testing based on project-specific design loads and performance characteristics of commercially available manufactured systems.
A prudent design includes water management systems, such as drainage paths internal to the framing and a network of interconnected condensate gutters (e.g. purlin gutters notched at their ends to drain into underlying rafter gutters) to provide dedicated drainage of incidental leakage or condensation drips at mullions.3 The internal drainage path of the skylight system must direct water away from the edge of IGUs to avoid potential edge seal deterioration (and IGU fogging) or discoloration or debonding of the interlayer in laminated glass.
Structurally glazed purlins (horizontal members in the direction of water flow) offer improved water penetration resistance over captured purlins, as the exterior trim at captured mullions can buck water and flood the glazing pocket. If captured purlins are provided in the exterior drainage plane, the up-slope side should be wet-sealed, and the wet-seal should extend a nominal amount up the sides of the adjacent perpendicular mullions (this distance depends on the slope of the skylight) to avoid trapping water in the glazing pocket.
Appropriate slope is required to avoid ponding water on the exterior side of glass or adjacent to framing members, which can result in leakage, staining, and glass delamination, among other deleterious effects. AAMA GDSG-1-19, Design Guide for Sloped Glazing and Skylights, indicates slopes less than 15 degrees from horizontal should be avoided or have positive methods of providing adequate drainage/weep systems. Skylight manufacturers sometimes require a minimum slope for their standard (i.e. out-of-the-box) systems to ensure water can drain effectively. To achieve the required slope of a replacement skylight installed at an existing opening in the roof, the existing support structure (i.e. curb, knee wall, etc.) may need to be modified. The skylight design must also consider where and how water drains from the surface of the skylight. For example, if water sheeting off the edge of the skylight onto the adjacent roof wearing surface is undesirable, the design professional may choose to construct an integral gutter system to collect and evacuate the drainage. If the replacement skylight surface area is greater than the existing skylight, the design team may need to evaluate the ability of the existing roof drains to manage water.
Structural performance
The design professional must evaluate the existing skylight support system and building structure, as replacing the skylight may trigger alterations to, or replacement of, existing gravity or lateral load carrying elements in accordance with Sections 706 and 805 of the International Existing Building Code (IEBC) depending on the level of alteration. To determine if such an analysis is required, the design professional must compare the current code-imposed loads to those relevant at the time the building was constructed. Additionally, if the existing skylight curb is not a structural curb, it may need to be redesigned to accommodate the thrust load of the new skylight (depending on the skylight system design) and provide a load path to the existing structure.
Replacement skylight glazing must be designed in accordance with the strength and safety glazing requirements outlined in Chapter 24 of the IBC. Many factors outside the scope of this article affect glass strength design. It may not be sufficient to match the existing glazing, as the replacement glass must meet the present-day code requirements, including those outlined in Section 2405 of the IBC. It is worth noting, with some exceptions, the building code allows monolithic glazing, either by itself or as the inner lite of an IGU, if glass breakage retention screens are installed below the glazing material and designed in accordance with Section 2405.3 of the IBC. However, it is highly advisable to provide a laminated inner lite, as the glass will more likely be retained within the frame if it breaks. Moreover, it can be advantageous, especially for larger openings and those with relatively low slope, to use a stiffer interlayer (e.g. ionoplast in lieu of polyvinyl butyral [PVB]) to limit post-breakage flexibility and reduce the risk of the entire sheet falling from the frame.
Condensation and energy performance
Design professionals must consider interior space conditions with regards to the condensation resistance of the replacement skylight, particularly if the space will be repurposed and the ambient conditions change. Newer skylight technologies allow for condensation control and management through intricate glass and framing design, including integral condensate gutters. Skylights can be particularly condensation prone in large, tall spaces, where air circulation near the interior surface of the glass and frame is limited, or in such high-humidity interior spaces as fitness centers, hospitals, museums, and natatoria. In such instances, condensation control should be a priority for the design professional. The design should incorporate continuous insulation outboard of the existing skylight curb, which may need to be added, depending on the existing construction, and aligned with the thermal break of the replacement skylight (if the frame is thermally broken). In high-risk spaces, the design professional should consider performing computational modeling to evaluate the risk of interior surface condensation on the skylight and surrounding surfaces and to determine whether additional measures, such as providing localized heaters and/or dedicated airflow to wash warm air over the skylight interior, are required to manage condensation potential. Computational modeling could include two-dimensional and three-dimensional thermal modeling of components and computational fluid dynamics for interior space conditions such as airflows and local temperatures, and should include the effects of the skylight slope and night sky radiation on performance (Figure 4, page 36). The replacement skylight basis of design should include requirements for condensation performance based on either project-specific condensation modeling in accordance with NRFC 500, Procedure for Determining Fenestration Product Condensation Resistance Values, or a tested condensation performance, such as a condensation resistance factor (CRF) per AAMA 1503,Voluntary Test Method for Thermal Transmittance and Condensation Resistance of Windows, Doors and Glazed Wall Sections.
The skylight’s contribution to whole-building energy performance is based on the overall thermal and optical performance of the skylight system and relative size of the system in relation to the building enclosure surface area. Thermal performance of the skylight system (U-factor) directly contributes to building heat loss and gain. Factors that can affect thermal performance include overall glazing build-up and number of lites (IGUs have improved thermal performance over monolithic glazing), width and makeup of the glazing air gap (argon has improved thermal performance within air gaps), glazing spacer bar material (e.g. steel, aluminum, non-metal), frame materials, mullion profile, and provision of thermally broken framing members. Optical and solar performance of the skylight system (solar heat gain coefficient [SHGC] and visible light transmittance [VLT]) can help mitigate uncontrolled daylight, excessive heat gain, glare, and occupant discomfort. Factors that can affect optical and solar performance include glass tints, low-emissivity (low-E) coatings, and frits.
When determining the thermal and optical properties of the replacement skylight, the design professional must consider the use, configuration, mechanical design, and electrical system layout of the enclosed space below. Overall thermal performance and solar heat gain directly affect the demand on the building’s mechanical systems, and the visible transmittance directly affects the demand on the lighting systems (e.g. by allowing use of daylight controls). Note the overall U-factor, SHGC, and VLT of the replacement skylight assembly must comply with Chapter 5 of the International Energy and Conservation Code (IECC) and jurisdictional requirements.
Maintenance
At the beginning of the project, the design professional must determine the building owner’s expectations regarding service life and maintenance of the replacement skylight system. When maintenance or cleaning is required, safety systems must be implemented to avoid any unnecessary loading on the glass, as well as prevent individuals from impacting or falling on the glass. Safety systems should be considered given relevant requirements of the Occupational Safety and Health Administration (OSHA) and might include a combination of signage, barriers, guardrails, fall protection anchors, or other features.
The design professional may consider providing glass designed to be walkable (using ASTM E2751, Standard Practice for Design and Performance of Supported Laminated Glass Walkways), for large skylights that cannot be cleaned from the adjacent roof surfaces or skylights that will require frequent access for maintenance and cleaning. These can include glazing systems that rely heavily on sealant (e.g. point-supported systems with butt-glazed joints), lack redundant drainage features (e.g. internal gutters), or incorporate low-sloped surfaces.
Construction logistics and building operations
It is important for the design professional to consider how the replacement skylight will be erected by the construction team. Limitations may include site access for materials and equipment (e.g. elevators, ingress/egress doors, exterior crane and lift access, etc.), physical space on the site for material laydown, space for worker and equipment mobility, and other unforeseen conditions. These can affect the methods of construction, including which portions of the skylight can or may need to be preassembled versus stick-built (i.e. built in place). The structural capacity of the existing roof can also affect the location of the material and equipment laydown and storage areas, which may need to be located over building columns. Note manufacturer production and shipping capabilities, as well as the space and access constraints previously mentioned, can affect the extent to which skylight components can be preassembled. The design professional must also consider whether the building is actively occupied and if the building owner prefers to limit tenant impacts and access through the building.
Other design considerations
Beyond the topics covered in this article, a skylight replacement design may also impact design decisions related to acoustics, fire safety (e.g. related to automatic fire suppression systems), and falling ice and snow. These topics should be addressed by appropriate members of the design team in coordination with the designer of record.
Conclusion: Best practices
The following items summarize some best practices to consider when establishing a design agenda at the commencement of a skylight replacement project:
Identify the building owner’s motives for replacing the skylight and key expectations regarding overall system design, cost, serviceability and maintenance, and performance goals;
Visit the project site to study how the existing skylight system is performing, conduct field investigations, and identify constraints related to the existing construction, including building management and operational requirements in addition to access and constructability constraints;
Obtain the original building design documents to understand the structural capacity of the existing building structure, the makeup of the existing skylight support system, and the interior space conditions. Review the operating conditions with the building owner and building engineer in the event they differ from the original design conditions;
Reach out to the manufacturer of the basis of design replacement system to establish a proof of concept based on realistic expectations of the manufacturer’s capabilities, performance characteristics of commercially available systems, and available system features; and
Review the jurisdiction-specific code requirements related to the design and implementation of the replacement skylight.
Authors
 Sarah Rentfro, PE, is senior consulting engineer with Simpson Gumpertz & Heger in Washington, D.C. Her expertise encompasses building enclosure design, consulting, investigation, and construction phase services with a focus on integration of complex building enclosure systems and building science. Rentfro can be reached at sbrentfro@sgh.com.
Sarah Rentfro, PE, is senior consulting engineer with Simpson Gumpertz & Heger in Washington, D.C. Her expertise encompasses building enclosure design, consulting, investigation, and construction phase services with a focus on integration of complex building enclosure systems and building science. Rentfro can be reached at sbrentfro@sgh.com.
 Kayla Salmon is a building science consultant at 4EA Building Science in Seattle, Washington. She specializes in building enclosure engineering and consults on new and existing structures. Salmon has contributed to several projects nationally, involving new design consultation, forensic investigation, historic preservation, and construction administration. She can be reached at kaylas@team4ea.com.
Kayla Salmon is a building science consultant at 4EA Building Science in Seattle, Washington. She specializes in building enclosure engineering and consults on new and existing structures. Salmon has contributed to several projects nationally, involving new design consultation, forensic investigation, historic preservation, and construction administration. She can be reached at kaylas@team4ea.com.
 John Karras, PE, is an associate principal with Simpson Gumpertz & Heger in Washington, D.C. His expertise encompasses building enclosure design, consulting, investigation, and construction phase services including projects related to fenestration, roofing and waterproofing, and exterior wall systems. He can be reached at jnkarras@sgh.com.
John Karras, PE, is an associate principal with Simpson Gumpertz & Heger in Washington, D.C. His expertise encompasses building enclosure design, consulting, investigation, and construction phase services including projects related to fenestration, roofing and waterproofing, and exterior wall systems. He can be reached at jnkarras@sgh.com.
- [Image]: https://www.constructionspecifier.com/wp-content/uploads/2022/03/Cover-Photo-Right.jpg
- [Image]: https://www.constructionspecifier.com/wp-content/uploads/2022/03/3-4-2022-11-08-39-AM.jpg
- [Image]: https://www.constructionspecifier.com/wp-content/uploads/2022/03/3-4-2022-11-10-05-AM.jpg
- [Image]: https://www.constructionspecifier.com/wp-content/uploads/2022/03/3-4-2022-11-11-49-AM.jpg
Source URL: https://www.constructionspecifier.com/rooftop-skylight-replacement-considerations/