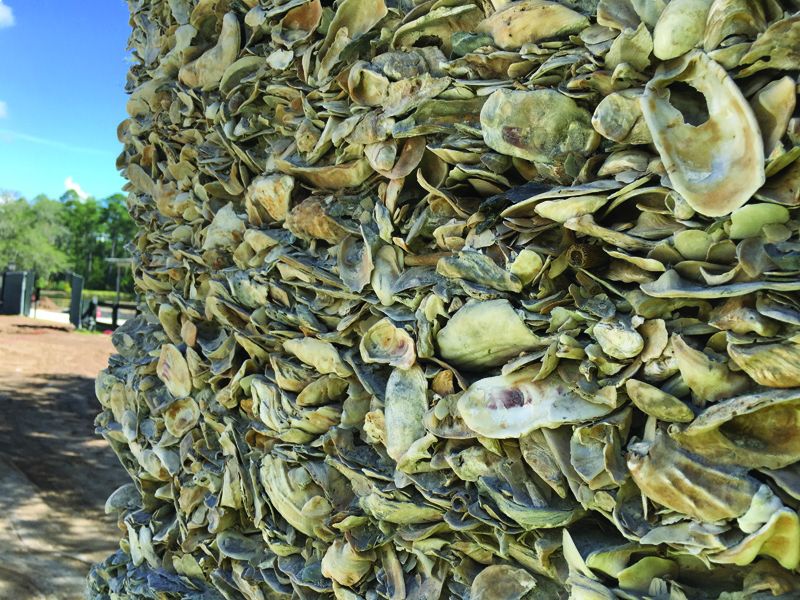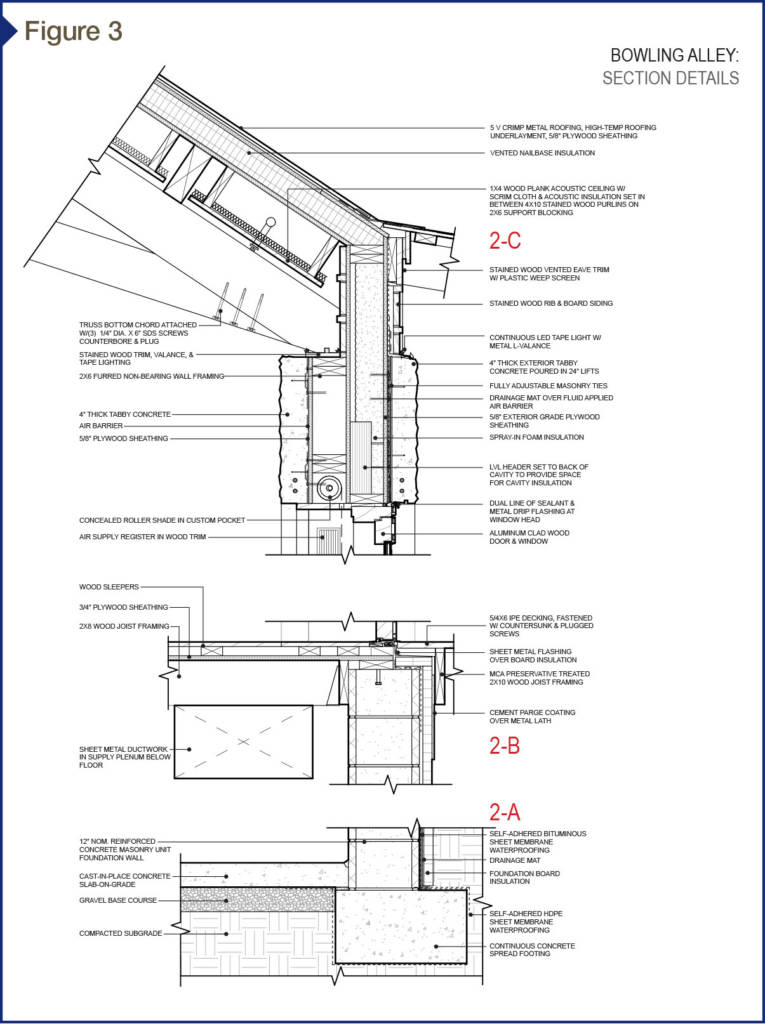
The bowling alley
Perhaps the most unique part of the Boundary is a four-lane bowling alley designed to professional-level standards in a flood zone. The alleys are equipped with a custom system that turns the area into a dance floor by removing gutters and replacing the negative space with bowling lane material to create a uniform surface.
The bowling alley is a great counterpoint to the rest of the clubhouse spaces—while these other spaces are framed and clad in wood, it has an organization similar to historic marketplaces (such as those found in Charleston), featuring massive brick walls with large openings to the public and light, airy ceilings. The difference here is the walls are not brick, but rather revival tabby concrete, a material unique to this region. Originally used as a substitute for concrete, the contemporary version is a slurry of cement and oyster shells, giving a rustic, yet permanent effect to the structure (Figure 2).
This material was placed in 100-mm (4-in.) thick, 610-mm (24-in.) tall lifts against the wood structure, both on the interior and exterior. The proprietary formula employed allows for cement to be washed from the face once the formwork is removed, revealing oyster shells while maintaining structural integrity. The installation and cleaning of the cement required there be an air barrier and drainage plane applied to both the interior and exterior surfaces, so all adjacent work is protected from water damage.
In the Lowcountry, hurricane-instigated flooding is a real concern. All buildings are raised 0.3 m (1 ft) above freeboard to keep them above flood zone. However, due to unique support requirements for the bowling alley, the floor could not be raised sufficiently to get the ball returns to the appropriate height. Instead, a waterproofed concrete ‘bathtub’ was created to ensure the ball return was protected.

Similar to the game room, all mechanical, sprinkler, and electrical systems are concealed from view. To achieve this, the floor spans across the concrete bathtub to the masonry walls, which also allows for ductwork to be run in the crawlspace below the floor. The ductwork then extends up into shafts in wall chases. The ceiling structure in the bowling alley is similar to the other spaces, but here, since the mechanical system is run below the floor, the purlins are exposed, with the acoustic wood slat ceiling set in between them (while still allowing for the sprinkler lines to be concealed above). Combining the beautiful wood ceilings and massive tabby walls, along with a gorgeous section of cross-cut wood flooring, the effect is a space completely unlike any other bowling alley (Figure 3).
The bike barn
Design inspiration for the bike barn was found across the countryside of North Carolina, where tobacco barns are used to dry out tobacco leaves. These are similar to traditional barns, with two important exceptions: first, the siding is peeled open to induce ventilation, and second, there is a grillage of wood posts and beams supporting the racks of tobacco hung to dry. Similar to the tobacco barn, the basic function of the bike barn is to store and dry out bicycles, while also providing a place to maintain those used by residents of the community. Breathable basket-woven walls of old-growth cypress, stitched through a field of southern yellow pine poles, create a simple, yet powerful detail and formal expression.
The treehouse
Conceived as a whimsical counterpoint to the more traditionally derived building forms, the treehouse at the Boundary is a great place to birdwatch or just relax and stare at the sunset. Despite its name, the structure is not supported by the live oak tree in which it appears to sit, but rather ‘dances’ around it. Due to the close proximity to the tree’s roots, helical pier foundations minimize intrusions. Additionally, pits were dug before installation to ensure no piers would hit primary tree roots.
The primary structure is tapered, preservative-treated southern yellow pine with stainless steel trusses. Two viewing platforms are cantilevered out from the main tower like branches on a tree in different directions, and two sets of stairs wrap around the structure to access the platforms and the two levels of the Boundary as well as a pool terrace. The platforms are custom-cut around branches, and the railing is a combination of mill-finished aluminum and southern yellow pine.




