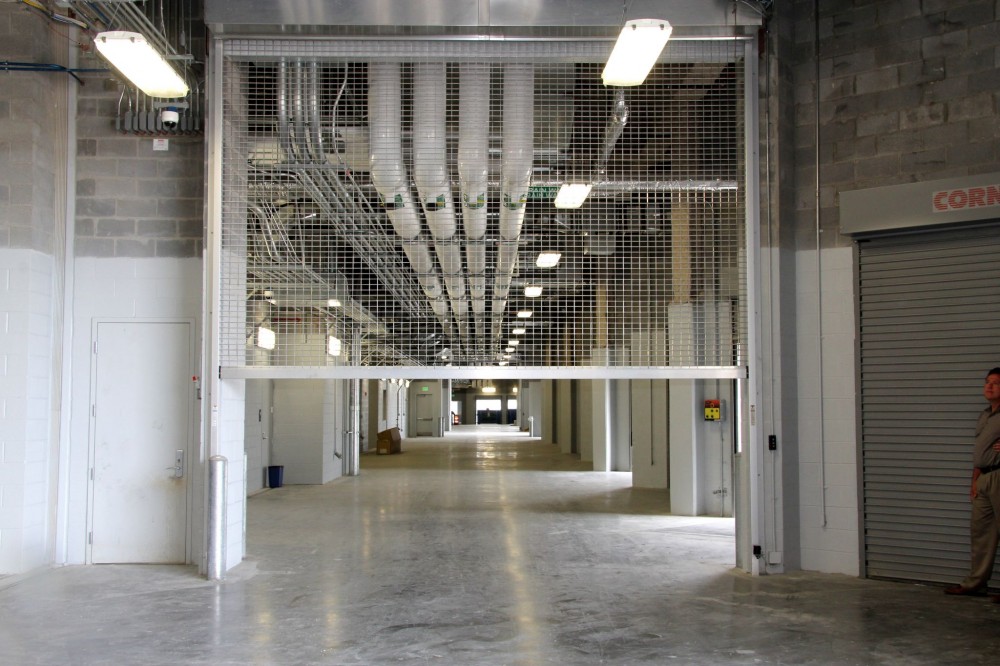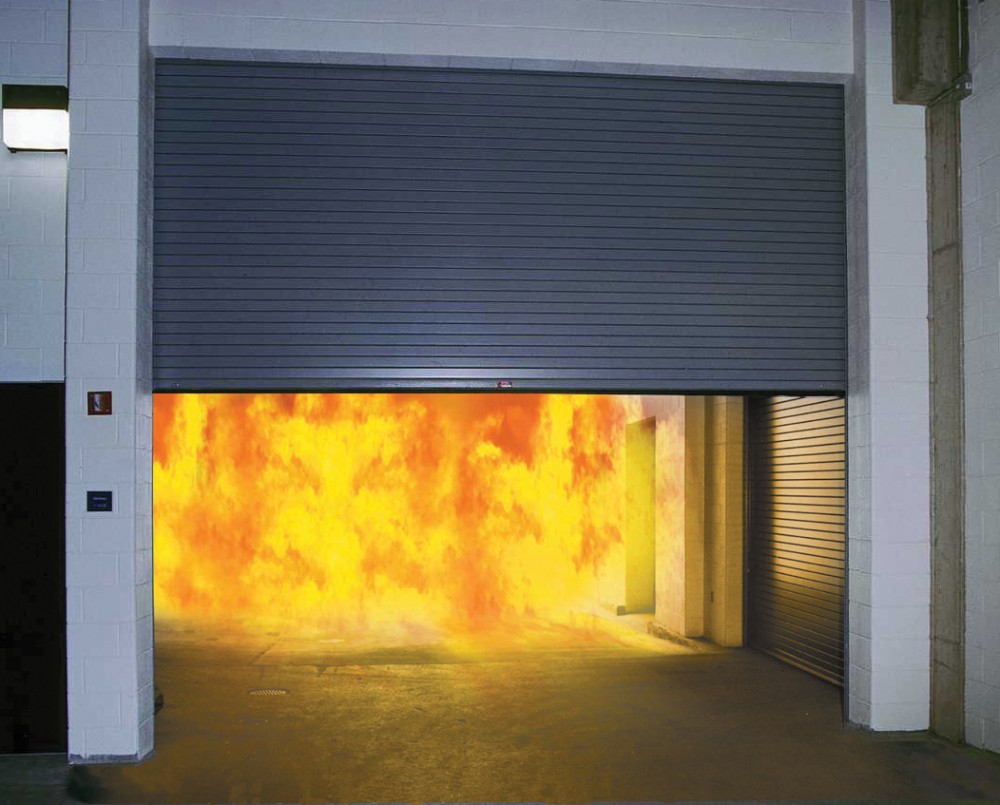
by Jason Millard, CSI
If necessity is the mother of invention, then the biggest challenge is inventing product solutions to address the blurring lines between occupant safety and building security.
Today, design/construction professionals are faced with evolving requirements that couple the demands for environmental separation and access control, while still maintaining fire protection and emergency egress for building occupants. While these new challenges appear daunting, it may be surprising to learn their solutions can often be found by looking at familiar products from a different perspective.
As there is rarely only one answer for each situation, by combining advanced operational features with traditional closure products, a new generation of multi-function products are now being configured to balance the challenge between safety and security. These products are being specified to serve different purposes based on their application and the specific situation at hand.
The result is the emergence of comprehensive life safety and security systems that integrate familiar products in a unique fashion. Whether through advance planning in the new construction design phase, or adaptation of installed product in existing facilities, these new configurations may perform a vital role in one’s overall emergency response plans.


Rolling grilles for emergency response
One example involves eliminating dead-end corridors, while still providing an appropriate level of security in public buildings. Commonly used to restrict traffic flow, rolling grilles are frequently installed with their guides buried within the wall and their header assemblies mounted above the ceiling. This provides a physical barrier that can be locked by facility management, but is also unobtrusive when not in use.
Although these open-air grilles have been a preferred way of securing corridors while maintaining visibility and air flow, section “1008.1.4.4 Security Grilles” in the 2012 International Building Code (IBC) states:
The grilles shall remain secured in the full-open position during the period of occupancy by the general public. Where two or more means of egress are required, not more than one-half of the exits or exit access doorways shall be equipped with horizontal sliding or vertical security grilles.
Understandably, this creates a conflict when faced with having to compartmentalize a building while it is occupied, or execute an effective egress plan.
Fortunately, the International Code Council Evaluation Service (ICC-ES) has examined a way to provide both security and access-controlled egress in security grille applications. In issuing Evaluation Guideline (EG) 287, the ICC-ES established a new “Emergency Response Grille” product category where specially configured grilles are evaluated as access-controlled means of egress doors, per section 1008.1.9.8.

Emergency response grilles complying with EG287 combine technology from advanced, non-spring-tension-release fire door operators with traditional grille elements to ensure automatic operation during a crisis, while still providing cross-corridor security on a daily basis. Similar to the fire doors that use these systems, emergency response grilles are activated by alarm or power outage. Unlike fire doors, emergency response grilles automatically unlock and rise to their full open position when activated, allowing occupants safe escape.
While emergency response grilles evaluated to EG287 are recognized as a way to address section 1008.1.4.4 and dead-end corridors, it is important to recognize their requirements have not yet been described in the current IBC language. As such, one must verify any emergency response grille being specified possesses an ICC-ES Evaluation Report to ensure it is compliant with the building code’s testing, performance, and installation requirements. This is assurance the product will be properly configured, including the signage and devices required to also make it compliant with the Americans with Disabilities Act (ADA).
Fire-rated accordion doors
Another possible way to combine security, fire protection, and emergency egress is through specifying fire-rated accordion doors. Previously considered solely as a means to provide fire and smoke protection for large openings or to preserve an open design, fire-rated accordion doors were commonly relegated to their storage pockets and only brought out into the open during testing or an emergency. However, by modifying their controls, their sequence of operation can be adapted to perform multiple functions without effecting their listing or code approval.
The same accordion door design features that provide a three-hour, Underwriters Laboratories (UL)-classified fire rating and Sound Transmission Class (STC) 41 sound attenuation can also function to block unwanted entry. Since they comprise dual-wall construction separated by an insular air gap, it was logical their 24-gauge, commercial-grade steel panels and hinges could be applied to restrict entry, divert projectiles, and still provide property and life safety in a fire emergency.

When security is desired at an opening also critical for fire protection or located in a path of egress, the accordion door’s operation can be programmed to hold it in a secured position. If an alarm condition activates the door, it will remain in the closed position and continue to block unwanted entry while also providing an effective fire and smoke barrier. At this point, as described in section “1008.1.4.3 Horizontal sliding doors” of the 2012 IBC, its egress capabilities will also be activated and present to help occupants safely exit the building.
During the egress process and while under alarm, the accordion door will continue to return to the closed position. Once the alarm has been cleared, security will have been restored at the opening. Having a new life outside of their pocket, fire-rated accordion may also be powder coated to meet the building’s design aesthetic and, when desired, incorporate vision windows. Depending on the specific building code requirements, these ‘hidden responders’ may also allow the architect to eliminate banks of manual swing doors to retain an ‘open design’ concept.
Rolling steel fire doors
Rolling steel fire doors have also evolved to provide alternate safety and security solutions. Historically, conventional coiling fire doors were activated by the melting of a fusible link that caused the door to lose spring tension, allowing it to fall. By using the advanced fire door operator systems mentioned earlier, rolling steel fire doors can now be activated electrically without causing the need to reset the door’s spring tension afterwards.
These intelligent systems also allow the door to be remotely operated. By signaling the doors from a central security system or command center, commonly overlooked coiling steel fire doors can now be incorporated as part of an overall lockdown protocol. Rolling steel fire doors are also able to be fitted with vision windows to provide a secure vantage point. Once the threat has passed, the doors may also be opened from the same central location.
Common rolling steel doors are also being adapted for lockdown use in much the same way. Long specified in vestibule and sally-port applications, their robust construction creates a formidable barrier. With the advent of UL 325-2010, Door, Drapery, Gate, Louver, and Window Operators and Systems, additional logic-control systems have been added to the operators of these rolling steel doors to provide the intelligence needed to continuously monitor the doors’ sensing devices.
Tapping into this increased flexibility, service doors featuring these operators can be monitored and controlled from a central dispatch location, as well as accept more advanced means of activation. Advanced fire door operating systems can also be applied to service doors when there is a desire for automatic closing upon alarm activation. These system enhancements can be applied to fire-rated and non-rated counter doors to achieve the same functionality at service openings or smaller access points, including window and conveyor openings.

Conclusion
As illustrated by the few examples discussed in this article and shown in Figure 1, the cross-category combination of existing products and operating systems is being used to address dead-end corridors, central dispatch, and lock down requirements while preserving their core security and fire protection functionality. The incorporation of logic controls and the ability to coordinate with the facility’s existing IT infrastructure also contributed to the creation of emerging product categories and driven recent, performance-based building code acceptance.
Every scenario is different, and the level of demand for combining access control and building security with occupant safety greatly varies. Careful examination of all the variables needs to be completed, as well as a full understanding of the options at one’s disposal. Nevertheless, by blurring the lines of traditional products and their common application, design professionals are able to now provide alternate solutions to today’s issues through the unique adaptation of familiar products.
Jason Millard, CSI, is the supervisor of the architectural design support team at Cornell Iron Works. Millard has more than 15 years of experience in the rolling door industry and specializes in product applications based on building owners’ needs. He can be reached at jason.millard@cornelliron.com.




