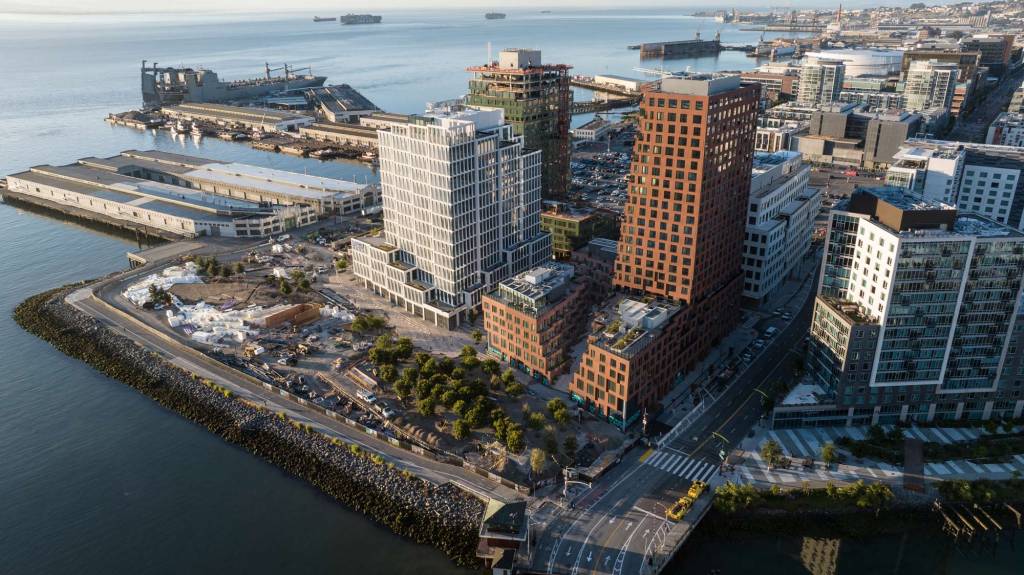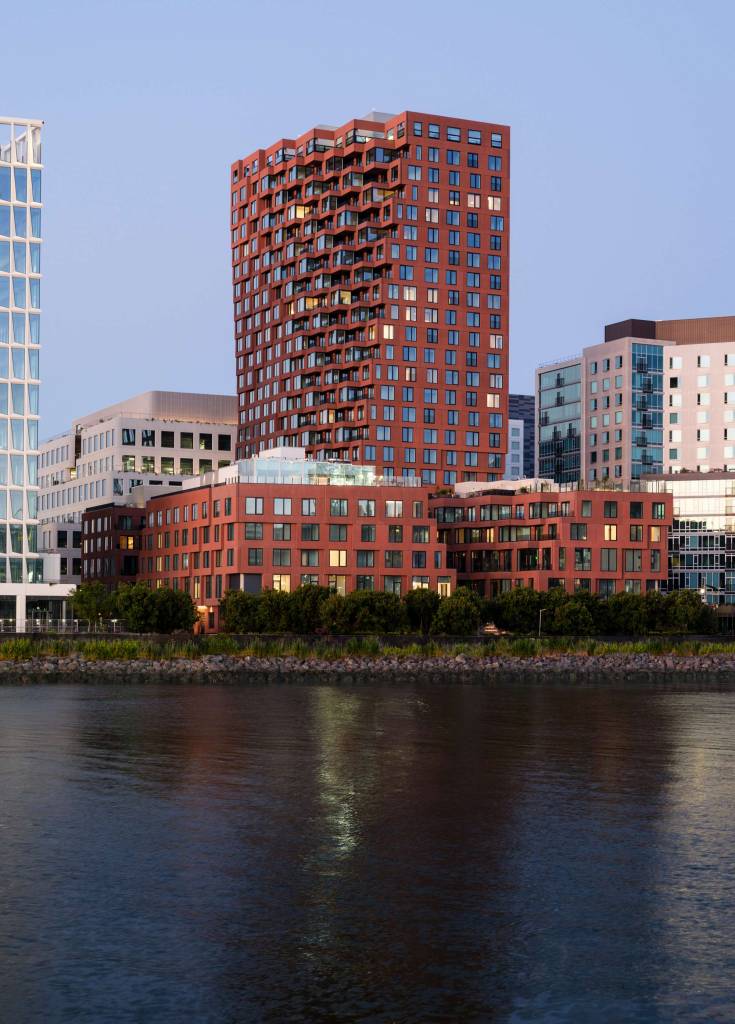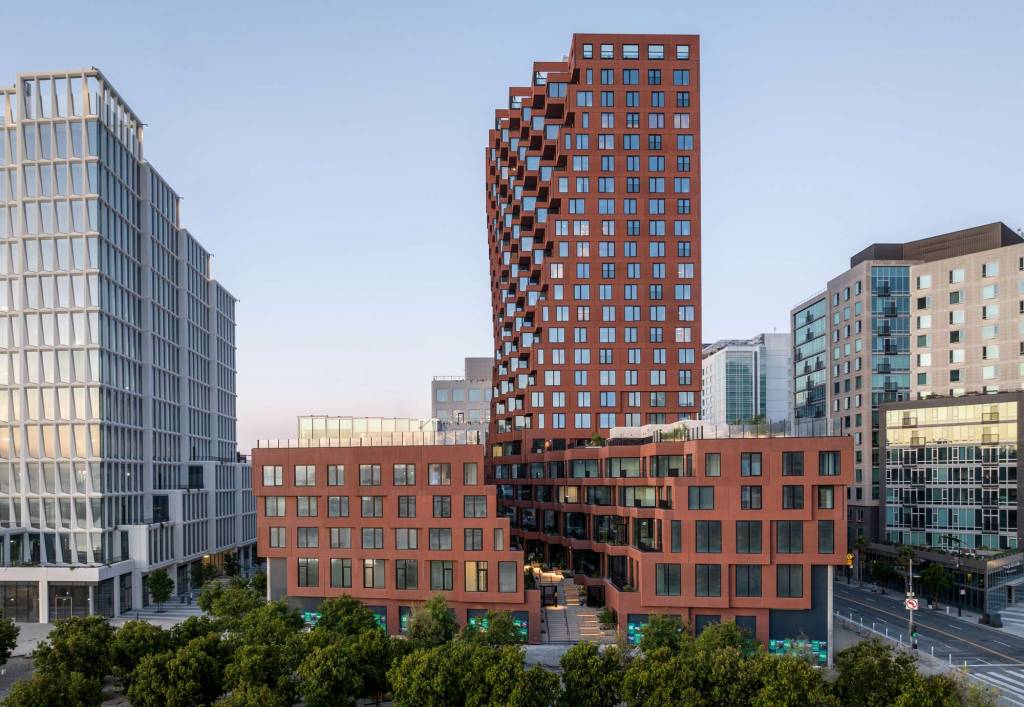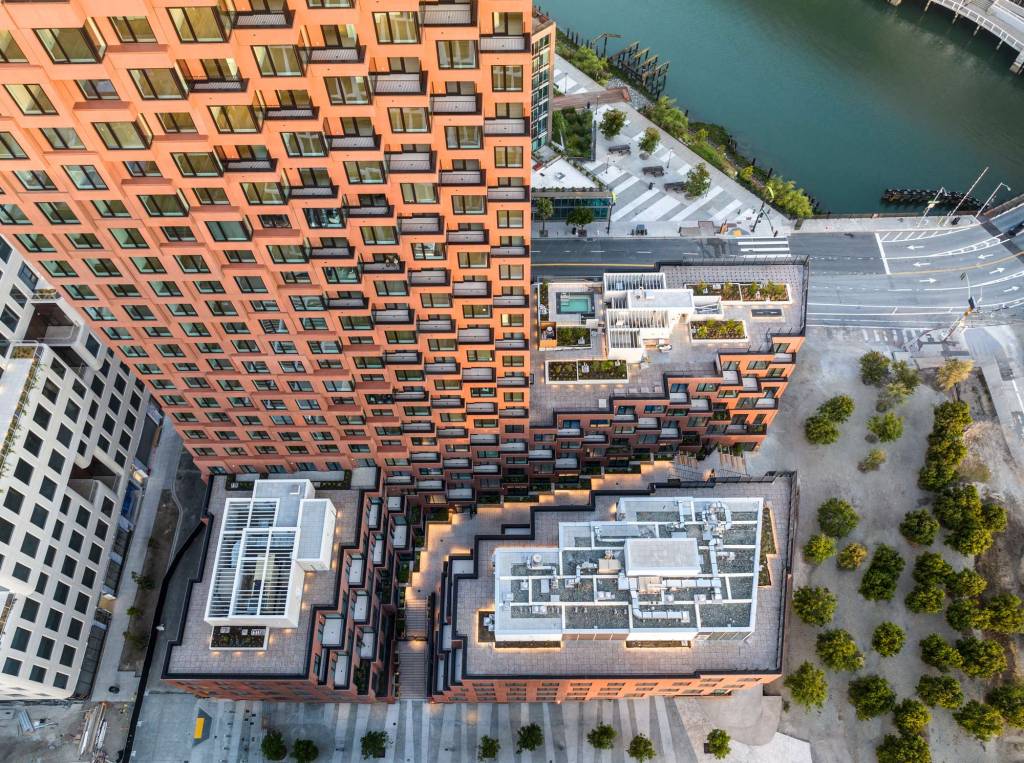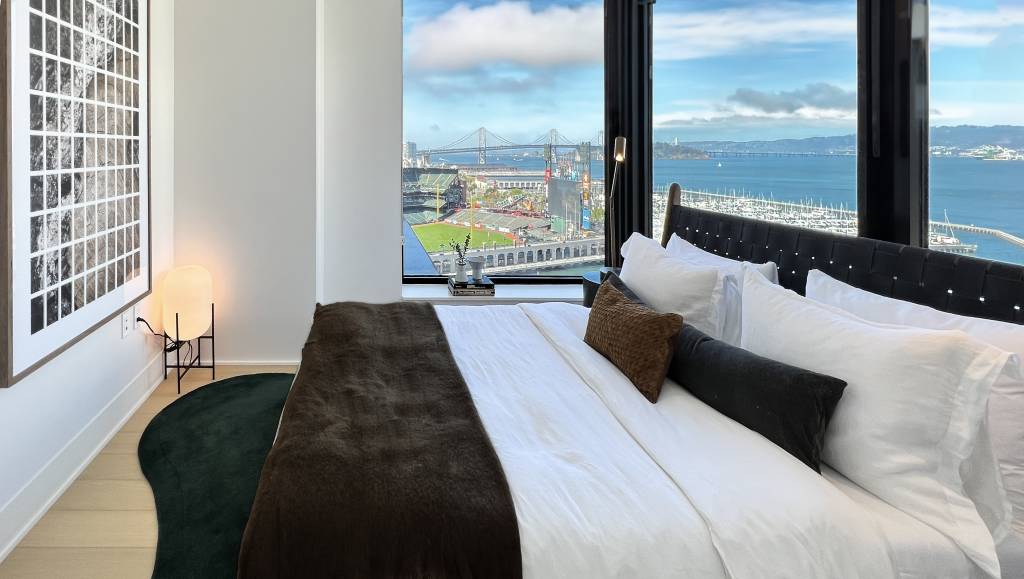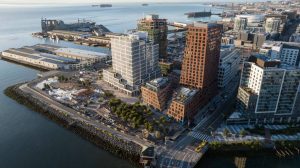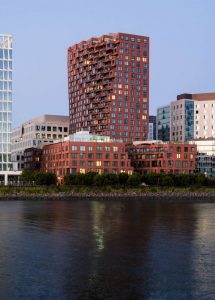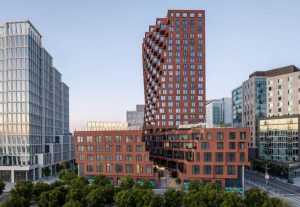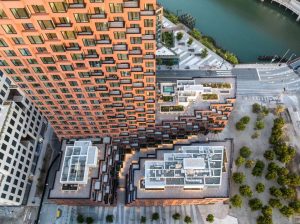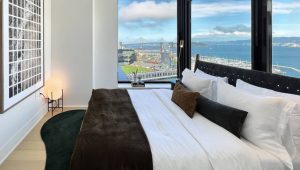San Francisco’s sustainable waterfront tower is inspired by California’s geology
by arslan_ahmed | August 8, 2023 3:19 pm
The Canyon, a 23-story mixed-use building designed by MVRDV, officially opened recently. With its jagged wall, textured red-brown facade, and a publicly accessible “canyon” providing a route through the site, The Canyon is reminiscent of the dramatic geology of California, inspired in part by San Francisco’s charismatic topography.
The opening happened in a ceremony in June attended by San Francisco Mayor London Breed. The project was built as part of a masterplan that transforms a windswept parking lot on San Francisco’s waterfront into a new sustainable neighborhood, known as Mission Rock, with housing for middle income residents.
Located opposite the Giants’ Oracle Park stadium, The Canyon is one of four buildings that form the first phase of the neighborhood, which is being developed through a partnership of the San Francisco Giants, Tishman Speyer, and the Port of San Francisco. These buildings were designed in a collaborative process in which four internationally renowned design firms—Studio Gang, Henning Larsen, WorkAC, and MVRDV—worked simultaneously, creating designs that worked together, with each having a distinct appearance.
One benefit of the simultaneous design process is that the four buildings share critical energy and water infrastructure. For example, based in the building designed by Work AC, is a water recycling plant that will process black water from the whole neighborhood for reuse.
For its part, The Canyon hosts the key mechanical elements of an efficient district heating system, hidden away in parts of the ground floor and basement. The proximity to the San Francisco Bay provides the site with the opportunity to utilize bay water for both cooling and heating of Mission Rock via a water exchange system. The system leads to a reduction of CO2 and lower water and energy usage and thus, lower bills for the tenants.
Also located in the basement is bicycle parking, encouraging residents to take advantage of healthy and sustainable transport options. Together, these shared systems and interventions allow the neighborhood to significantly reduce its carbon emissions.
With its position in the northwest corner of the neighborhood, The Canyon is the first thing visitors see when crossing the 3rd Street Bridge, and it will soon be fronted by China Basin Park, a waterfront park and cultural centerpiece for the community.
The building comprises a five-story plinth, topped by a 73-m (240-ft) tower in the western corner of the plot, through which the landscaped public “canyon” runs. Like all the buildings of the masterplan, the ground level of The Canyon hosts small-scale shops and restaurants that will help establish a community feeling in the new neighborhood. In the case of The Canyon, the ground floor is topped by two floors of offices, and then 283 apartments.
The Canyon also offers a shortcut from China Basin Park to the heart of the neighborhood. The walls of the building and the eastern side of the tower are jagged with step-backs and overhangs, giving the impression of steep rocky walls. These have the added benefit of creating bay windows and small balconies for 40 apartments, taking advantage of the views over the San Francisco Bay. The roofs of the plinth are also landscaped with abundant greenery, creating communal spaces for residents to relax, exercise, or meet friends.
“With our design, we introduce a feeling of topography to make the building very much connected to its location,” says MVRDV founding partner Nathalie de Vries. “Crucially, this approach also enabled us to contribute to a lively neighborhood: with the public ravine as its
focal point, The Canyon creates a landscape of activity where the public realm connects to the shops, offices, and homes to keep Mission Rock busy and alive. And, thanks to the inclusion of below-market-rate rentals, it’s a neighborhood that will be accessible to the city’s nurses, teachers … and other essential workers that keep the city running.”
Source URL: https://www.constructionspecifier.com/san-francisco-sustainable-waterfront-tower-inspired-by-californias-geology/
