Sandstone Success: Restoring and renovating a New York cathedral
by Catherine Howlett | March 1, 2015 12:24 pm
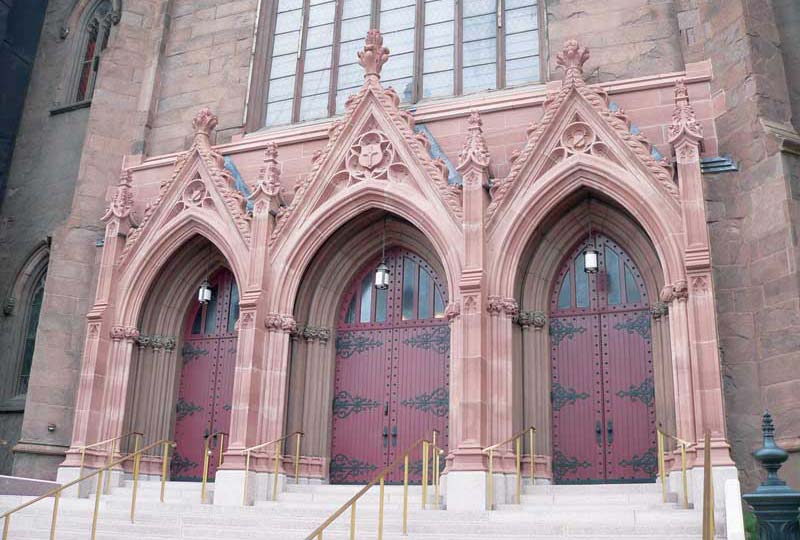 [1]
[1]by Laurie Wells, BES (Arch.), MA, RSW
Stone buildings, especially cathedrals, are meant to last for generations. Unfortunately, the Cathedral of the Immaculate Conception in Albany, New York, experienced severe failures from its earliest years.
Well before the groundbreaking ceremony, the first suggestion of stone quality issues was in correspondence between the project architect, Patrick Charles Keely, and Bishop John McCloskey in 1848. The architect had specified Palisades sandstone, but an offer to supply a brown sandstone from a new quarry in Connecticut promised to save $40,000—a substantial figure, given the total project cost of $250,000. The main body of the church[2] was completed in 1852, with the towers following in 1862 and 1888, and finally the sacristy in 1892. This article focuses on some of the challenges of this project that were specific to working with dimensional-cut sandstone.
 [3]
[3]The availability of suitable matching materials in usable dimensions on a timely basis are key elements of the building process. The long-term success of any stone assembly is the durability of the finished product. This case study explains some of the original mistakes that led to building envelope failures, and then highlights the restoration approach taken to rectify those errors.
Geology and production
Before discussing the Cathedral of the Immaculate Conception project, it is important to understand the material involved. Brownstone is a sedimentary rock—a sandstone with its namesake hue.
Sandstones are coarse-grained and are composed principally of quartz. The grains of sand are held together with a binding material composed of silica, calcium carbonate, or iron oxide. The addition of hematite creates the red or brown color. The stone’s quartz content makes it resistant to acid and abrasion. Compared with denser stones, such as granite, sandstones are relatively easy to cut and shape, making them ideal for decorative sculpture.
In the Early Jurassic period, approximately 200 million years ago, reddish-brown sandstone was deposited in the valleys along the Eastern Seaboard from Nova Scotia to North Carolina. Heavy downpours resulted in streams carrying eroded Ordovician gneisses and schists from the highlands into the fault valleys where the sediments accumulated in large alluvial fans. Coarser grains were deposited at the edge of the stream or lake, and finer sand, silt and mud accumulated near the center of the basins. As years pass, layers of sediment are deposited.
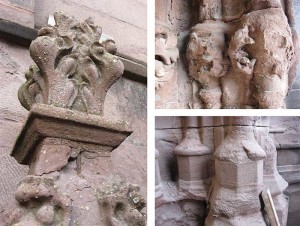 [4]
[4]Portland brownstone[5] is a type of coarse sandstone (i.e. feldspathic arenite), with feldspar content as high as 65 percent. Quartz and mica comprise most of the remainder of the rock, with albite cementing the sand grains. The red color is due to iron oxides and hematite. It is laid down in layers over millions of years and is compressed by the overlying earth. Typically, the strata are near horizontal. This orientation is called ‘natural bedding’ and, for most applications, is the preferred direction for the grain to be installed in a building as it is the most durable and least likely to fail.
However, as a building material, sandstone was commonly face-bedded, where the orientation of the strata was turned vertically and parallel to the wall line. This was likely due to the ease of cutting stone parallel to the grain, and to ‘bed-height’ limitations of the available stone. The term ‘bed height’ refers to the vertical distance of useful stone between layers of weak or soft sediments such as clay. Color and texture are also more uniform when face bedding is used.
During the peak of the production in the late 1880s, more than 1500 workers were employed by the brownstone quarries in Connecticut, which operated eight months of the year. Demand exceeded supply, and quarrying continued below the natural waterline. Saturated stones were routinely cut and sent to building sites without sufficient time to ‘season.’ (This comes from Wikipedia’s article on portland brownstone quarries.) The process of seasoning is simply allowing the stone to gradually dry out—this usually takes 12 months or more. Wet stones shipped late in the year are more than likely to fail due to frost damage. The weakest bedding planes separate and the stone disintegrates.
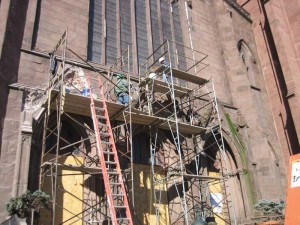 [6]
[6]Photo courtesy Allegrone Masonry
Deterioration and early cathedral repairs
For the Cathedral of the Immaculate Conception, major stone repairs were required in 1938—less than 50 years after construction had completed. The parapets were removed and the engineer recommended recladding the building in granite. While this was not done, retooling of the sandstone surface was completed on at least two occasions. They removed 25 to 50 mm (1 to 2 in.) of the surface each time as it was delaminating. The vulnerable brick[7] backup was exposed in some areas.
The issue of deterioration came to a head in October 1995 when a piece of stone fell from the north tower during a wedding ceremony. Three restoration studies had been completed prior to this event, but this near-catastrophe set the wheels in motion to tackle the big project.
In 1999, Bishop Howard J. Hubbard announced the cathedral’s restoration, committing the money to completing the first phase. The 64-m (210-ft) tall north tower was stripped of its stone and reclad with St Bees sandstone from Cumbria, England. At the time, there was not enough portland brownstone available to complete the work. St Bees sandstone was chosen due to its color, availability in large quantities and high bedding plane dimensions, price, and durability in a northern climate. The stone met or exceeded all ASTM dimension stone requirements (See “ASTM Standards,” at the end of this article). The first exterior phase of the project was completed in 2004.
The project
In October 2009, project documents for the next phase of the exterior restoration were issued. Three highly carved Gothic portals and the staircase leading to the front entrances were to be replaced. Invited bidders were asked to submit their pricing. Surprisingly, the base bid called for portland brownstone as the replacement material for the carved portals.
This author was part of the team qualifying its stone supply quote with the proviso “Subject to availability of suitable quarried stone.” It was extremely unlikely enough quality material would be available. The estimated quantity of stone was net 20 m3 (700 cf). With a waste factor in excess of 50 percent, the raw quarry block requirements were over 120 tonnes.
The sub-contract to supply stone was signed in November of 2010 with the masonry contractor, Allegrone Masonry. The process of field dimensions, templates, and shop drawings began in earnest before winter. Along with the project restoration architect from Mesick Cohen Wilson Baker Architects (Larry Wilson, restoration architect) and the cathedral’s rector (the Very Reverend William Pape), the stone suppliers visited Portland Brownstone Quarries[8], the only operational brownstone quarry in North America. They selected the best of the available quarry blocks.
Five blocks were shipped from Connecticut to the stone-cutting shop in Ontario, Canada, arriving in late December. A few quick cuts on the 1.8-m (6-ft)-diameter saw confirmed expectations—the blocks had cracks and seams running along weak bedding planes. The maximum available course height was 609 mm (24 in.). The project required 138 stones with bed heights 380 to 1140 mm (15 to 45 in.). The available stone represented just 20 percent of the total volume needed, and only 50 of those stones smaller than 609 mm could be cut. There was no material available for the higher stones.
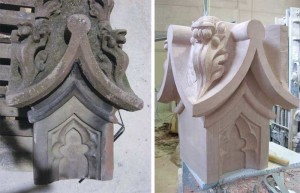 [9]
[9]With little hope of obtaining enough quality material in a timely manner, the alternate of St Bees sandstone, as it would match the newly re-clad north tower. There was enough material in stock to get the job rolling through the winter and the remainder could be shipped from England in the spring when the risk of frost on the open seas was over. In other words, the material would be slightly less expensive, readily available in the required dimensions, and in sufficient quantities to complete the job within the construction schedule.
Meanwhile, shop drawings were completed by mid-January 2010, and approved shortly thereafter. This allowed the mason contractor to begin dismantling the portico and salvaging samples of the ornately carved details. A full tractor-trailer load of “sculpted debris” soon arrived at the stone-cutting shop. These ‘models’ would help guide the carvers and sculptors as they replicated the ornate detail. The cathedral was planning a re-dedication ceremony in the sanctuary to celebrate the interior restoration as part of its Easter services. The stonework around the entranceway and the scaffold had to be gone by March 26—a goal successfully met.
Carving and sculpting began in earnest through the winter and additional quarry blocks arrived from England in the spring. The first delivery was scheduled for June 18, with everything on track until May, when the supplier for the podium and stairs (under separate contract to the mason) was unable to complete its contract. Shop drawings had begun, but were left unfinished. The mason contractor and the architect conferred and asked the stone supplier to pick up the slack.
Granite and marble are traditionally supplied by fabricators specializing in the hard stone industry. In this case, the stone provider completed the shop drawings and contacted some of its associates to find a sub-supplier for the granite—a Swedish Bohus material. Unfortunately, the price and schedule were unacceptable and two substitutes were offered: a domestic Wausau Red Granite and an Indian version of Wausau. The price difference was almost $80,000 between domestic and offshore varieties. On June 3, the approval to proceed with the Indian material was given.
Delivery of the stone was 10 weeks from approved shop drawings, putting the project schedule in jeopardy. The mason contractor needed to start the installation of the carved sandstone in advance of the podium, but the design and schedule called for the podium stones to be in place and the sandstone to bear upon it. In a coordinated effort between stone supplier and site masons, the base course was supported on poured concrete pedestals. The profiles were recessed such that the granite could be notched, installed later, and tucked under the sandstone to conceal the concrete.
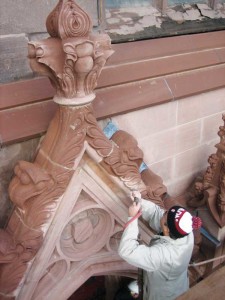 [10]
[10]Photo courtesy Allegrone Masonry
Dedication of the restored entry portals was scheduled for November 21. The stone-cutters and carvers worked feverishly to complete the work and make deliveries to the site. The masons onsite worked their magic with setting the stones. The backup was so irregular they chopped and filled to make everything fit. The final three elements—the finials—were delivered on November 17, just one week before the ceremony. A red carpet was laid and temporary handrails installed for the bishop’s arrival.
Meanwhile, the wheels fell off the oxcart for granite supply. The supplier in India could not replicate the tooling required on the treads and risers. Numerous samples and photos where sent back and forth via e-mail. Delay upon delay occurred, and the deadline of August 16 passed. It was not until the beginning of November the first delivery of granite arrived in North America.
Serious dimensional errors were discovered during the quality control phase. Some of the complex shapes had to be re-cut or corrected. Finishes were not complete, stones did not align, and units were off-square. It was too late to do a partial installation for the cathedral re-dedication, so the installation was deferred to the following spring. Cooler heads prevailed in the summer of 2011 and the installation was complete. All agreed although the project was delayed, the result was worth waiting for. The entry portals are a once-in-a-lifetime exhibition of the craft of masonry.
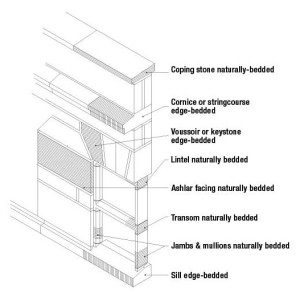 [11]
[11]Conclusion
Red and brown sandstones are particularly difficult to match on North American restoration projects. Many quarries have closed over the centuries and environmental restrictions limit new extractions. Finding a reliable source of matching sandstone is more than just matching the color. Finding the material in large enough sizes and quantities before the project commences will save time and ultimately money for the property owner. Understanding bedding planes and proper installation techniques will help to avoid catastrophic failures. Sandstone is a material that requires significant lead-time.
The lessons learned during this project are twofold. The first relates to the original construction and the temptation of using an inferior material to save a few dollars. In the long run, the original savings of $40,000 cost the cathedral millions of dollars as the Connecticut brownstone is replaced. The recent decision to save $80,000 in the granite selection ultimately impacted the schedule and caused many sleepless nights. The quality, however, was never compromised.
The second lesson is one of patience and perseverance. Were it not for the mutual respect between the owner, architect, masonry contractor, and stone fabricators working together, the job would not have been completed to the high standards demanded by all.
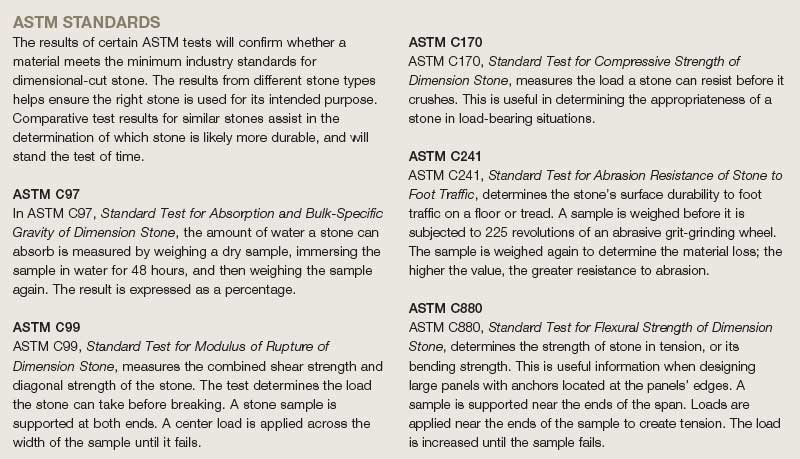 [12]
[12]
Laurie Wells, BES (Arch.), MA, RSW, is a 20-year veteran of historic building preservation as an estimator and project manager. Her expertise spans pre-construction consulting, specification writing, budget preparation, and phasing of projects, along with trade coordination and project completion. Wells’ current role at Old World Stone Ltd., uses this knowledge to liaise between the building, its owners and design professionals, and the stone-fabricating cutters and carvers. She has lectured extensively to international architectural, technical, and historical audiences. Wells can be reached at laurie@oldworldstone.com.
- [Image]: http://www.constructionspecifier.com/wp-content/uploads/2015/03/P1070415.jpg
- church: http://www.cathedralic.com/history.htm
- [Image]: http://www.constructionspecifier.com/wp-content/uploads/2015/03/1.jpg
- [Image]: http://www.constructionspecifier.com/wp-content/uploads/2015/03/finial-group.jpg
- Portland brownstone: http://www.academic.brooklyn.cuny.edu/.../powell/.../PortlandBrownstone
- [Image]: http://www.constructionspecifier.com/wp-content/uploads/2015/03/21.jpg
- vulnerable brick: http://www.cathedralic.com/history.htm
- Portland Brownstone Quarries: http://www.brownstonequarry.com
- [Image]: http://www.constructionspecifier.com/wp-content/uploads/2015/03/45-46.jpg
- [Image]: http://www.constructionspecifier.com/wp-content/uploads/2015/03/70.jpg
- [Image]: http://www.constructionspecifier.com/wp-content/uploads/2015/03/12b.jpg
- [Image]: http://www.constructionspecifier.com/wp-content/uploads/2015/03/ASTM-Standards.jpg
Source URL: https://www.constructionspecifier.com/sandstone-success-restoring-and-renovating-a-new-york-cathedral/