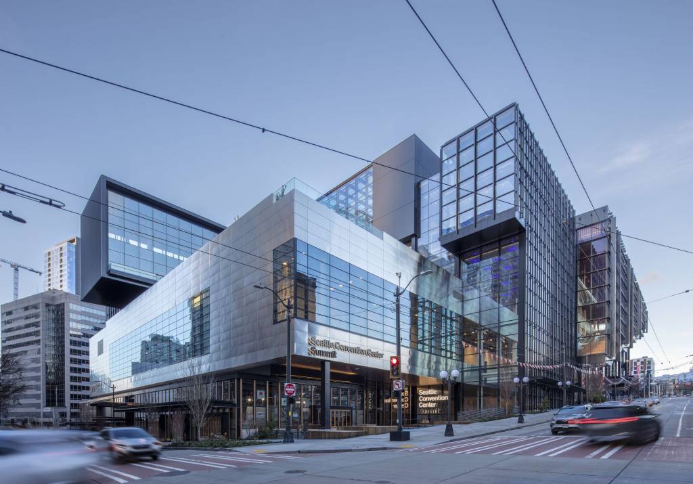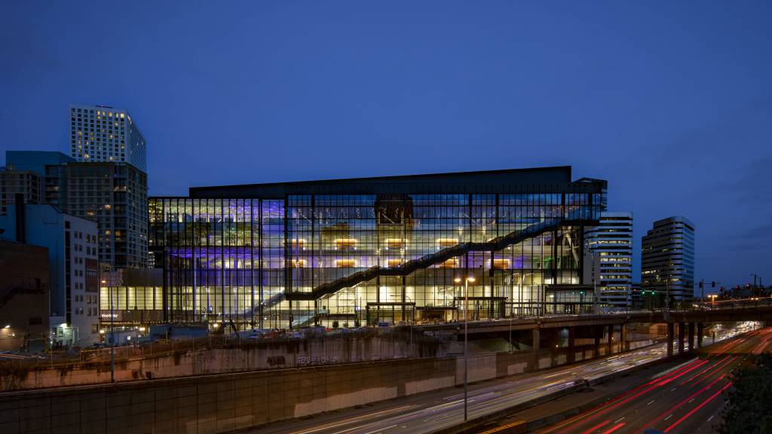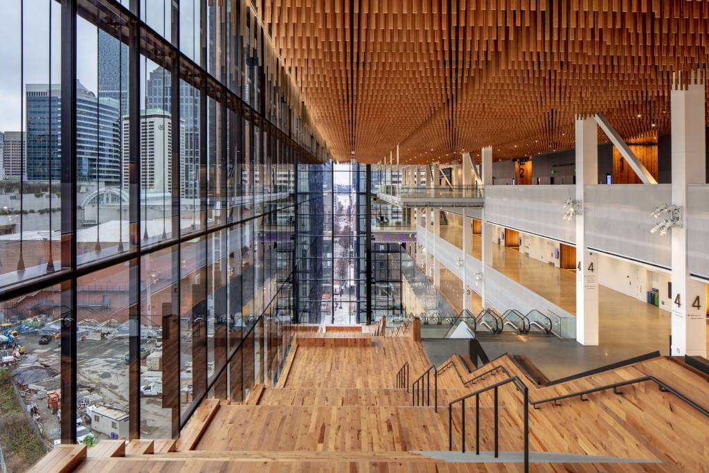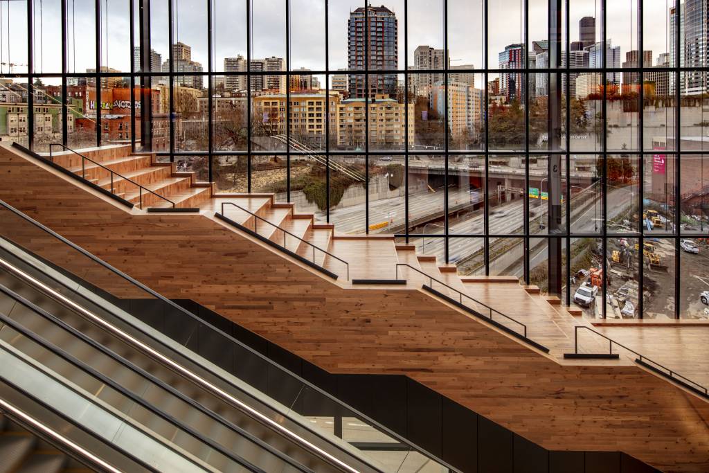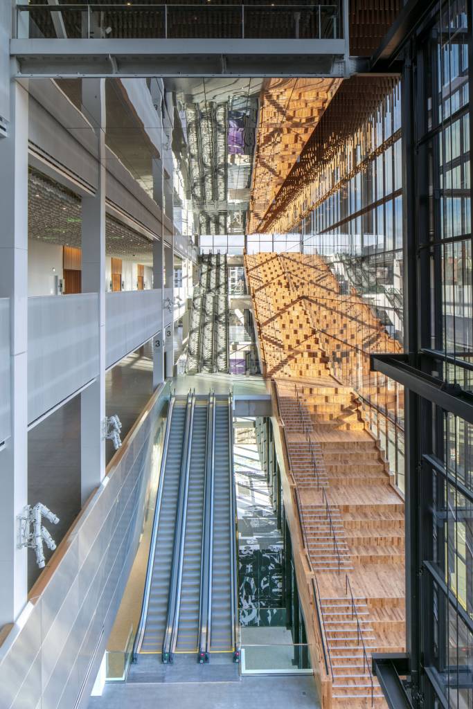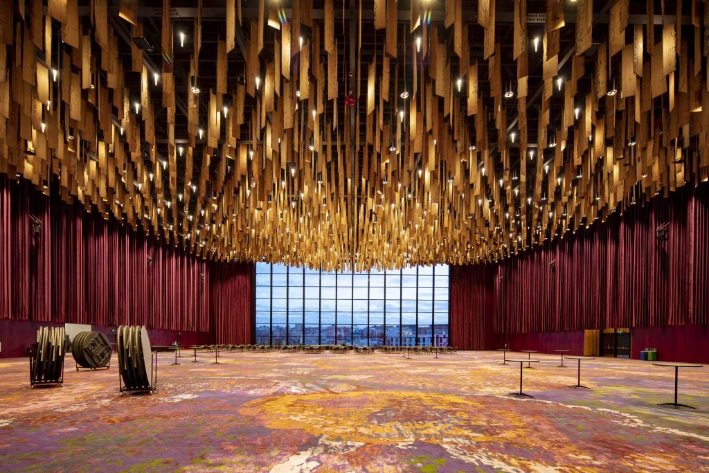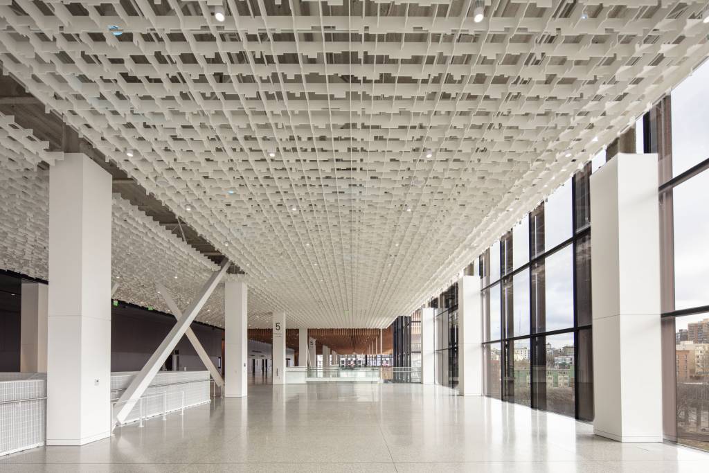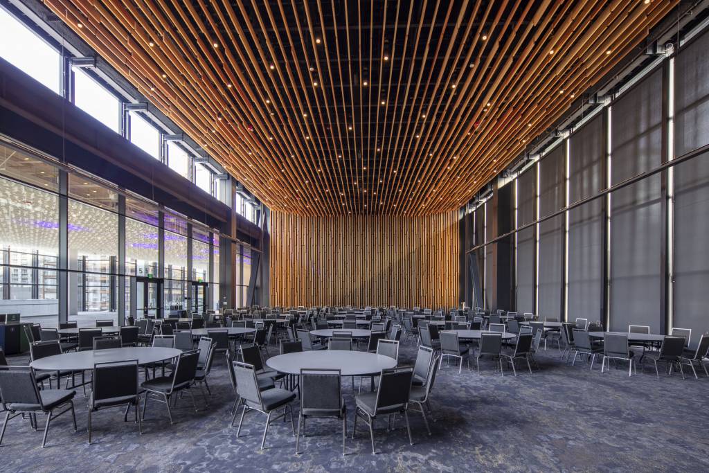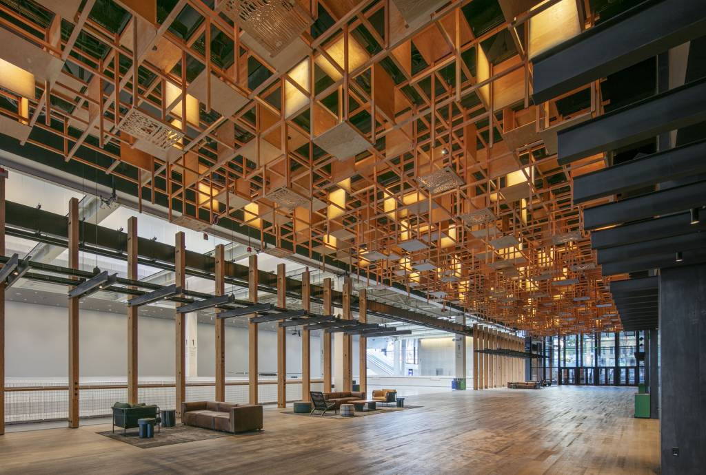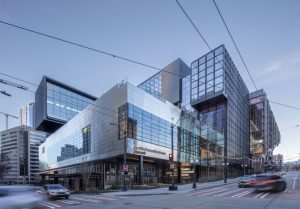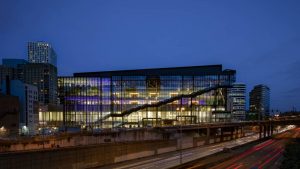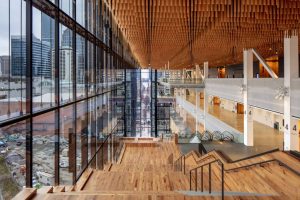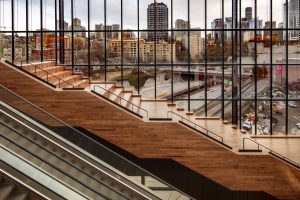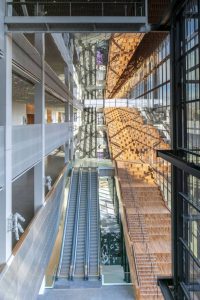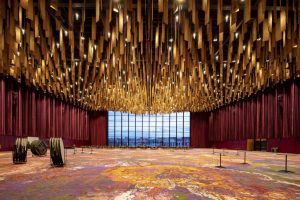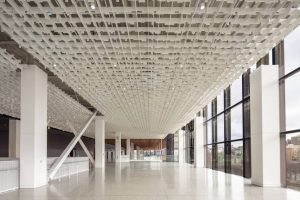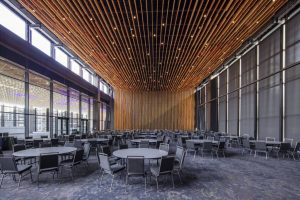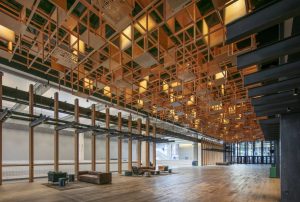Seattle Convention Center expansion creates new benchmark for events
by arslan_ahmed | March 13, 2023 7:23 pm
LMN Architects recently celebrated the completion of the Summit building at the Seattle Convention Center, a $2 billion addition to the city’s downtown area. The 139,354-m2 (1.5-million-sf) building, along with the venue’s original Arch building, creates a campus designed to usher in the future of meetings and conventions.
The project represents a significant shift in the events industry model. The vertical convention center organization, spanning four blocks, produces a seamless and engaging atmosphere for different event types. From one single large event or conference to multiple smaller simultaneous meetings, the variety of meeting, event, and public spaces feel connected and integrated, offering diverse environments.
The convention center’s program is distributed across six levels of event spaces, including two exhibit halls, stacked one above and one below-grade. Every event space incorporates natural daylight, and the six levels are connected vertically through two large atria. Visual connectivity between event floors and individual areas of the building helps orient attendees as they navigate the various levels through dramatic vertical spaces. Multiple at-grade entries connect to a registration level between the two exhibit halls. Above are two meeting room levels and an industry-leading 5,388-m2 (58,000-sf) ballroom.
A glass-enclosed atrium stair along Pine Street positions the interior circulation patterns along the edge of the building, offering dramatic west-facing views of the Pike Place Market and Puget Sound, and broadcasting the energy of the interior events. A street-level plaza at the corner of 9th Avenue and Pine Street collects the activities of residents and visitors linking to a publicly accessible retail market. Exterior terraces designed to accommodate a variety of activities overlook iconic views of the surrounding urban environment.
The project also includes two mixed-use co-development towers, a 50,168-m2 (540,000-sf) office tower under construction, an approximately 400-unit residential tower (in future plans), 3,344 m2 (36,000 sf) of retail spaces distributed around the street frontages, and 1,487 m2 (16,000 sf) of public open space. Both towers rise over podiums with street-level retail and public-facing uses located above the convention center’s below-grade loading docks.
The interior spaces feature a unique array of sustainable, local, and regional materials. The rich, neutral color palette incorporating wood, natural stone, blackened hot-rolled steel, terrazzo, and light-reflecting surfaces creates a distinctive Pacific Northwest character while allowing the unique colors and materials associated with each event to stand out. Distinctive uses of wood, including salvaged wood—some from an old building demolished onsite, and some “wormwood” salvaged from log booms—are featured throughout the building.
Extensive exterior glazing makes strong connections between inside and outside, where the enclosure functions as a two-way frame, showcasing the interior events and the exterior experiences. The building and the city are deeply intertwined. The urban experience becomes the backdrop for events happening inside the building, and the events inside the building become part of the urban experience. Other materials used in the exterior are metal panels (aluminum, stainless steel, art integrated panels), cast-in-place concrete, wood deck, photovoltaic panels, and basalt.
A robust public art program, a continuation of the Arch program, highlights the range and diversity of local artists in the Pacific Northwest, and incorporates the perspectives of the various communities contributing to Seattle’s distinct culture. These public artworks are integrated into the building exterior and public spaces along each street frontage, welcoming visitors at the main entrances and activating interior lobbies.
The building, which is projected to achieve Leadership in Energy and Environmental Design (LEED) Gold certification, has incorporated environmentally friendly design elements, including the use of sustainably sourced, recycled materials and a rainwater harvesting system aiming to reduce irrigation usage by 89 percent.
“The demand for increased density and tall, more efficient buildings is making a mark on urban centers around the world,” says Leonardo da Costa, principal of LMN Architects. “With its striking architecture and multiple levels, the Seattle Convention Center Summit offers a sense of excitement and innovation that enlivens Seattle’s skyline. The venue is designed to be a contemporary emblem for the future of urban meetings and events, contemplating how people interact in today’s world and creating a space where people can experience the culture of Seattle’s distinctive urban core.”
Additional project collaborators included Graham Baba Architects, Scharrer AD, Rolluda Architects, and Tiscareno Associates, who worked with LMN Architects throughout the design process. Pine Street Group L.L.C. worked as the development manager, while the Gustafson Guthrie Nichol served as the landscape architect. Magnusson Klemencic Associates worked as the civil engineer, in association with LPD Engineering, Concord Engineering, and Green Earth Operations. Magnusson Klemencic Associates also served as the structural engineer, alongside Carla Keel Group and Lund Opsahl. Arup was the project’s mechanical, electrical, and plumbing (MEP) consultant, working along with McCleskey Consulting, SN Consulting, and FSI Consulting. Morrison Hershfield provided envelope consultancy, with McClintock Facades and RDWI Consulting Engineers.
Source URL: https://www.constructionspecifier.com/seattle-convention-center-expansion-creates-new-benchmark-for-meetings-and-events/
