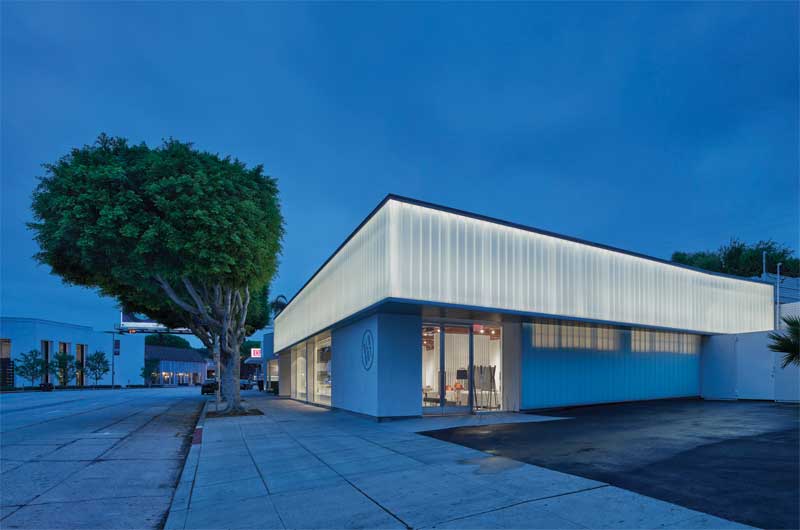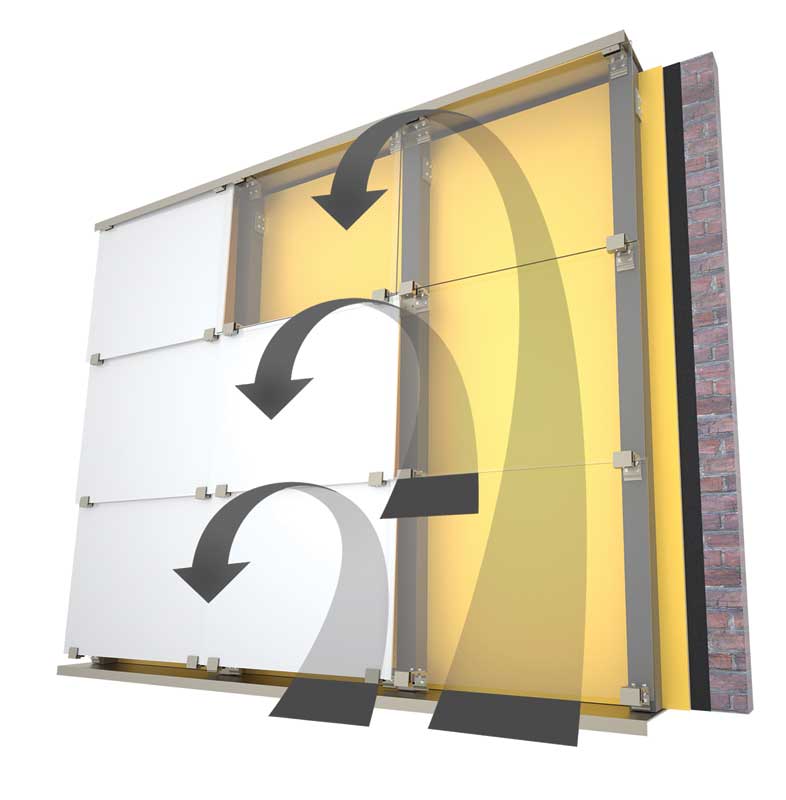
by Said Elieh
Ancient construction relied exclusively on natural materials such as clay, wood, and stone. The industrial revolution introduced steel, which transformed the architectural world. Our era of rapid technological development is driving massive innovations in building materials and systems. These evolving solutions are designed for strength, ability to withstand adverse weather conditions, and never-before-seen aesthetic possibilities.
Contemporary ventilated glass façades and rainscreens are perfect examples of such innovation. With its virtually unlimited design potential, glass has emerged as a modern cladding choice for these systems, which were previously dominated by opaque materials like wood, metal, stone, and terra cotta.
Glass is a highly valued material in architecture because of a unique blend of aesthetic and performance benefits. It is impervious to moisture, and enhances the building’s appearance and prestige. Transparent and translucent glass types maintain daylighting advantages like few other building materials.
In a properly designed ventilated façade, glass repels 90 to 100 percent of the wind-driven rain and moisture. It can comprise the entire façade for non-conditioned spaces—transit and parking facilities—or over-clad performance walls of conditioned spaces, as a typical multilayered rainscreen assembly.
The ethereal nature of glass allows design professionals to transform unexciting structures into striking, prominent buildings. It further enables the creation of kinetic architecture by completely changing its appearance from day to night.
The inherent qualities of glass evoke a range of positive associations—prestige, opulence, modernity, openness, brightness, and cleanliness. As a nonporous material, it can be a suitable choice for repelling water and wind. It is maintenance-friendly, and resists permanent staining and graffiti. Even if a building’s façade is constructed of wood, a properly designed glass rainscreen can protect it and ensure its performance for centuries.
Moisture protection
A growing number of design professionals are using ventilated glass façades for weather performance and aesthetic quality. Durable glazing provides ongoing protection against high winds and moisture, even in demanding coastal environments.

Image courtesy Bendheim
Moisture is a notorious threat to old and new structures. With certain materials, it can deteriorate a building’s frame, exterior, and interior surfaces and lead to severe cases of mold, resulting in health hazards for building occupants. Holes, gaps, micro-cracks, and joints between materials and around openings can allow harmful moisture to enter the building. The threat and damage can be exponentially worse in freeze-thaw climates.
Water ingress is caused by a number of factors, including wind-driven rain, pressure differentials between the building’s exterior and interior, strong molecular attraction causing water to stick to the surfaces, and gravity. Well-designed ventilated glass claddings can be an effective envelope solution against water penetration. Their open joints allow air to circulate freely through as well as behind the cladding layer (Figure 1). The unrestricted airflow not only removes residual moisture behind the cladding through drainage and evaporation, but also prevents heat buildup behind the cladding layer.
History
The concept of over-cladding or double-skin façade design is not new. For centuries, Norwegian barn-style structures were built using layers of wood siding, set over a traditional stone or wood walls. These drained and back-ventilated claddings were installed with both closed and open joints. Many are still standing today.
Typical board and batten constructions have been used as ventilated façades in North America and elsewhere for more than a century. This type of design was often applied to wood-built structures like homes and barns.
Gradually, ventilated façades became adopted in commercial construction. According to building science professor John Straube (RDH Building Science Laboratories), the 30-story Alcoa Building in Pittsburgh, built in 1952, was an early example of a structure with a ‘pressure-moderated’ ventilated outer wall. It was a precursor of modern pressure-equalized rainscreen assemblies.
During the 1960s and 1970s, a number of researchers studying rainwater penetration began discussing how to potentially reduce water and air leakage. They focused on ways to develop ‘two-stage weathertightness,’ with the outer (ventilated) wall acting as a rainscreen, and the inner (thermal performance) wall providing insulation.
By the 1980s, ventilated rainscreen façades became widely used in Europe and Canada for a wide range of building types. The U.S. commercial construction sector followed with rainscreens, featuring opaque cladding materials like metal, terra cotta, and fiber cement. Open-joint glass façade systems are now gaining recognition as a viable design solution among architectural professionals and building owners.




