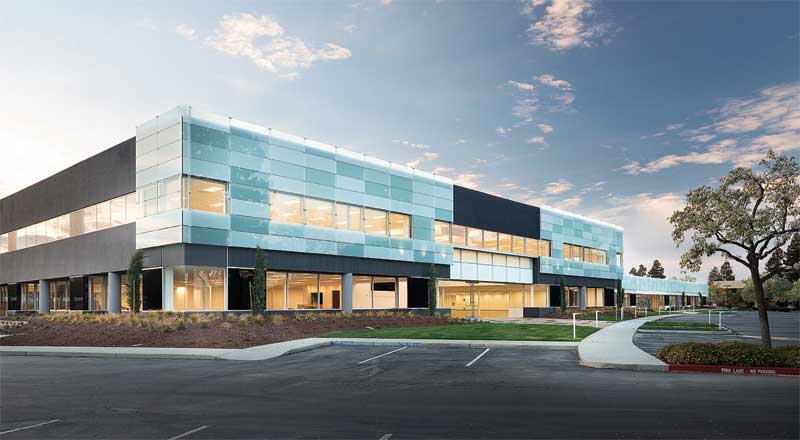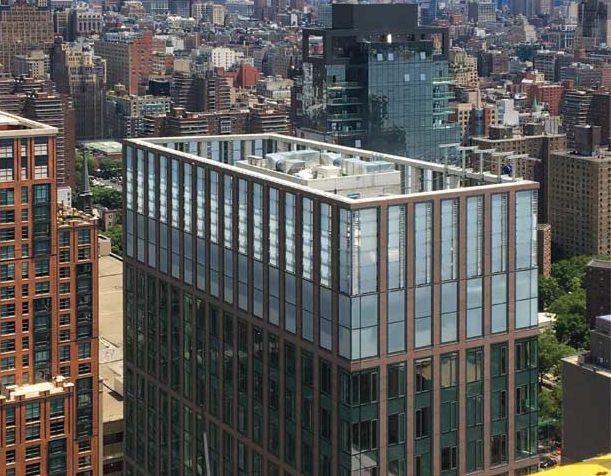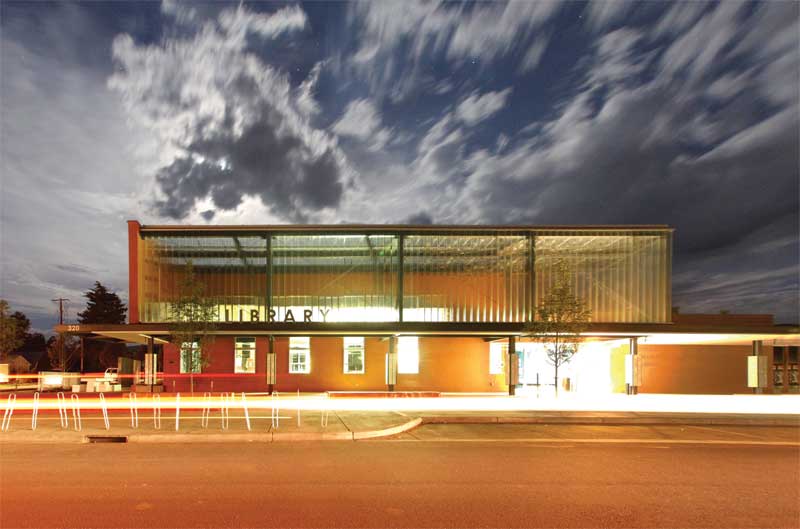
Images courtesy Bendheim
Applications for glass façades
Double-skin glass façades are great design solutions for aging commercial properties. They can completely transform old buildings into modern, state-of-the-art structures with increased economic value.
Offices
In 2013, developers bought an unoccupied, unassuming, early ’80s building in San Jose, California, for an estimated $13.5 million. They contracted MODULUS Architects to design the building renovation. The renovation’s cost was approximately $4 million—10 percent of which was spent on a new glass rainscreen façade. The architects selected glass rainscreen for its durability and elegance. The façade helped transform the old building into a highly valued property because it sold for $36 million shortly after the renovation
was completed.
Libraries and art buildings
Channel glass can be a stunning alternative to traditional rainscreen wall systems. These assemblies create virtually seamless, luminous glass walls of unlimited lengths. The self-supporting glass channels can stand as tall as 7 m (23 ft), require minimal framing, and create expansive ventilated rainscreen façades, which can withstand high wind loads.
The Carbondale Branch Library in Colorado is outfitted with such a ventilated channel glass façade atop its entrance. It shields the open walkway against wind-driven rain and snow.
In Boston, the award-winning Institute of Contemporary Art’s upper level is enveloped with a channel glass rainscreen on three sides. It serves as a protective barrier against harmful moisture, while adding sophistication and style to the building.

Utility structures
The World Trade Center’s Vent D structure is a utilitarian edifice, framed by Greenwich Street to the east and the future World Trade Center’s fifth tower to the south. It provides ventilation for the parking structure below New York City’s new Liberty Park.
The vent’s location, atop an elevated walkway in the southeast corner of the park, required an elegant design to complement the landscaped surroundings and neighboring buildings. A ventilated glass façade system was the ideal solution. The brilliant white glass creates an attractive, luminous exterior, while offering passive ventilation and moisture protection. Fritted glass was selected for its added durability. Exposed to the elements, its colors resist chipping and fading better than applied color coatings.
Glass ventilated façade systems are now highly recommended for low-, mid-, and high-rise buildings. A recent example of a high-rise application is One Hudson Yards in New York City. The utilities on the roof of this luxury residential tower are concealed behind a ventilated, back-lit glass façade, using white laminated glass and mechanical attachments.

Photo © Christopher Mullen
Parking structures
Innovation in building systems is fueling a transformation in parking design. Previously viewed as architectural eyesores, these buildings have recently evolved into impressive modern structures, offering improved aesthetics, occupant comfort, and safety.
Ventilated glass façades on parking decks, stairways, and elevator towers provide visual and acoustic openness, light, and passive ventilation. Unlike opaque walls, these open-joint glass systems are able to maintain unobstructed views and daylight—key contributors to the safety of building users.
According to U.S. Department of Justice studies, parking structures should be designed with open façades to help prevent crime. (For more information, read Mary S. Smith’s “Crime Prevention Through Environmental Design in Parking Facilities” at www.ncjrs.gov/pdffiles/cptedpkg.pdf.) Research findings highlight the need to ‘permit any individual in the stair or elevator lobby to be seen from the outside.’ Open, see-through glass cladding systems maintain clear sightlines, allowing users to see and be seen from multiple angles. They also allow users to hear and be heard, making them more alert to their surroundings.
A well-designed ventilated glass façade system can prevent as much as 90 percent of wind-driven rain from reaching and damaging building components behind the cladding layer. It can also provide sufficient passive ventilation to completely eliminate the need of mechanical ventilation systems for parking decks, stair, and elevator towers. Some systems can accept shingled or louvered glass panels to balance moisture protection with the need for maximum ventilation.




