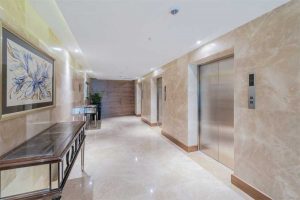
In these health care occupancies, double-egress door pairs that are installed in cross-corridor smoke barriers are not required to be fire door assemblies, and positive-latching door hardware is not mandated by the model codes. In Group I-1, Condition 2, the doors assemblies may be either self- or automatic-closing. Past editions of IBC have required Group I-2 and ambulatory care facilities to have doors that are automatic-closing by smoke detection, but the 2018 edition has changed this section slightly. It appears self-closing doors would also be allowed where this edition of the IBC has been adopted.
Non-fire-rated doors in smoke barriers are not required to have limited air infiltration per UL 1784, but these doors must have astragals or rabbets at the meeting edges, and be close-fitting within operational tolerances. The maximum allowable undercut is 19 mm (¾ in.), and the doors must not have louvers or grilles. Frame stops are required at the head and jambs, and vision panels must be fire-protection-rated.
Doors required to provide an effective barrier to limit the transfer of smoke
These doors are typically smoke partition corridor doors in IBC Use Group I-2 (foster care facilities, detoxification centers, hospitals, nursing homes, and psychiatric hospitals), or in NFPA 101 health care occupancies. This could include patient and exam rooms, and other spaces that are not part of a vertical opening/exit (stair or shaft), and where doors do not lead to incidental use areas that requiring a fire rating. As mentioned in the example at the beginning of this article, for non-fire-rated corridor doors in these health care facilities, IBC and NFPA 101 do not require door closers or gasketing, but mandate positive-latching hardware.
Inspections
Both NFPA 80 and NFPA 105 include detailed requirements for inspections of fire door and smoke door assemblies. Since the 2009 editions of the model codes, the inspection requirements have been adopted by reference to these standards. Beginning with the 2007 edition of NFPA 80, fire door assemblies are required to be inspected at least annually, but the 2013 editions of NFPA 80 and 105 mandate additional inspections of fire door and smoke door assemblies after installation and maintenance work.
These inspections help ensure the doors, frames, and hardware are installed correctly and maintained properly so they function as designed and tested throughout the life of the building. The initial post-installation check should be included in the project specification in order to avoid delays during the final occupancy inspections. It is pertinent to note, the inspection requirements do not apply to doors not required to comply with NFPA 80 or NFPA 105, such as patient-room doors in a health care corridor smoke partitions.
Conclusion
When determining the requirements for door assemblies offering protection against the spread of fire or smoke, the first step is to know whether the assembly is required to be a fire door assembly complying with NFPA 80 or a smoke door in compliance with NFPA 105, or an assembly required to meet specific requirements mentioned in model codes. This will establish the requirements for labels, positive latching, self- or automatic-closing devices, glazing, and periodic inspections. If the opening is required to have limited airflow when tested to UL 1784, this will dictate whether gasketing is needed. When in doubt, it is important to contact a local architectural openings consultant, or the authority having jurisdiction (AHJ) for help.




