Sound isolation code requirements
by sadia_badhon | August 26, 2020 6:17 pm
by Evelyn Way
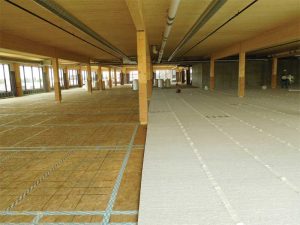 [1]
[1]As new construction techniques and certifications become more widely used, specifiers must be aware of the many factors impacting the transmission of sound in buildings. It is important to take sound isolation into consideration when designing multifamily residential buildings to ensure the long-term comfort and satisfaction of building occupants.
Online ratings offer a glimpse into the subjective experience of noise in multifamily residences (Figure 1). A 2019, one-star, “not recommended” review from apartmentratings.com says: “Extremely loud…Super thin wall…Constant banging and slamming sounds,” while another five-star, “recommended” review gushes: “One of the best apartments in Midtown…the building is pretty quiet.”
The influence of the acoustic environment on the overall occupant satisfaction is objectively borne out in an analysis of the 2005 American Housing Survey, which found “the most dramatic impact on residential satisfaction comes from hearing neighbors through the floors, walls, or ceiling.” Noise was a more important factor in satisfaction rating than other physical amenities such as fireplaces, dishwashers, or disposals. Further, resident satisfaction is closely correlated with increased turnover and vacancy rates (refer to “Multifamily Housing Characteristics and Tenant Satisfaction” by R. James). Focusing on acoustic comfort in building construction not only improves the perceived quality of the space, but is also necessary to meet code requirements and improve workplace productivity.
The above-mentioned negative review provides feedback related to the two methods of sound transfer in buildings:
- airborne (“super thin wall”); and
- structure-borne (“banging and slamming”).
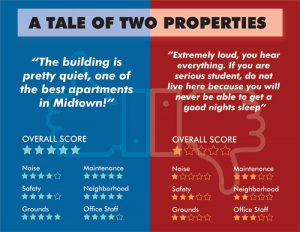 [2]
[2]Airborne sounds, such as voices, televisions, telephones ringing, or dogs barking, are transmitted through the partitions and re-radiated on the other side. Impact sounds, such as hard-soled shoes, dropped objects, or animal toenails, transmit directly into the structure and are radiated as sound through the ceiling. These different sound transmission mechanisms require accurate assessments of varied objective measures.
ASTM defines single-number metrics for testing of airborne sound transmission class (STC) and impact isolation class (IIC). For the standardized measurements, STC uses a broadband airborne sound source (loudspeaker), and the sound level in the source room is compared to the level in the receiving room across a range of audible frequencies. The impact measurement method for IIC uses a calibrated tapping machine as the sound source. The tapping machine drops standardized metal weights at the rate of 10 times per second. Since the IIC test uses a standardized sound source, only the level in the receiving room is recorded. For both metrics, the resulting levels are compared to a set of pre-determined curves to calculate the single-number result (Figure 2). Lab conditions are carefully controlled so the sound transmission measured is only due to the test sample under consideration.
Since STC and IIC both are assessed in ideal laboratory conditions, additional metrics have been developed for field use. While test procedures are the same as in the lab, and a quiet environment free from intrusive sounds is necessary, field and lab results are evaluated differently because the partition being tested cannot be separated from the rest of the building. Flanking paths will contribute to the sound and vibration transferred from one room to another. Since more sound is expected to be transmitted in field conditions, the lab measurement is typically three to five points higher than a field measurement of the same construction assembly. The most commonly used field metrics—apparent sound transmission class (ASTC) and apparent impact isolation class (AIIC)—normalize the results based on the finishes in the receiving room. ASTC and AIIC were formerly referred to as field sound transmission class (FSTC) and field impact isolation class (FIIC).
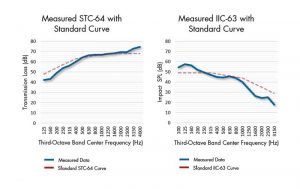 [3]
[3]The International Building Code (IBC) establishes minimum requirements for airborne and impact performance of multifamily buildings. The minimum code requirement is STC 50 and IIC 50. Since many factors can affect the transmission of sound in the field, including non-standardized source and receiver rooms as well as construction tolerances, a field measurement (ASTC or AIIC) of three to five points below the lab measurement is acceptable to meet code requirements.
As the understanding increased of how STC and IIC ratings correlate with occupant comfort, the International Code Council (ICC) issued ICC G2-2010, “Guideline for Acoustics,” which established two additional levels of acoustical performance:
- acceptable, defined as STC 55 and IIC 55; and
- preferred amount of isolation as STC 60 and IIC 60
(Figure 3).
Understanding what affects sound transmission can help designers select appropriate floor/ceiling assemblies. Assembly weight, incorporating airspace into the assembly, and the use of a vibration break, are important variables in determining how much sound is transmitted across a partition.
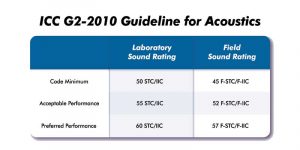 [4]
[4]Massive materials block more sound than lighter products, and heavier partitions are needed to block low frequencies (e.g. subwoofer on a 5.1 surround sound system) than higher frequencies (people talking).
Additionally, sound isolation can be increased by adding airspace into a partition. A mass-airspace-mass assembly by using a gypsum concrete topping slab (mass 1) above a ceiling plenum (the airspace) of 305-mm (12-in.) or greater with a gypsum board ceiling (mass 2) and insulation in the cavity is an effective sound-blocking partition assembly.
However, when all the partition elements are connected rigidly, sound and impacts are effectively transmitted through the structure. To achieve high levels of sound isolation (above STC 55) and adequate amount of impact isolation (more than IIC 50), a vibration break, provided by an entangled mesh sound mat or resilient ceiling channels or clips, must be incorporated into the design (Figure 4).
While using a carpet and pad instead of a hard surface is effective at achieving high IIC values (above 70), it is also important to think about the long-term use of the building. As hard floor finishes become more popular, relying on carpet to achieve the minimum IIC level limits the renovation palette for future owners. Incorporating a vibration break in the form of an entangled mesh sound mat means the floor finish can be changed without regard to the acoustic performance while maintaining the impact isolation performance.
Emerging trends – mass timber construction
Mass timber construction is the generic term used to describe the use of large solid wood panels to build loadbearing structures including walls, floors, and roofs. Several types of mass timber exist, including cross-laminated timber (CLT), nail-laminated timber (NLT), dowel-laminated timber (DLT), and mass plywood panels (MPP). Interest in mass timber construction is growing rapidly throughout North America. In addition to its visual impact, mass timber offers significant sustainability benefits, can speed construction, and reduce costs.
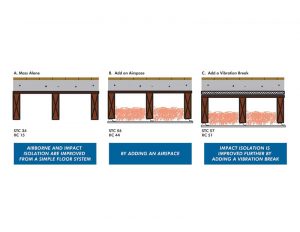 [5]
[5]Acoustically, these products act like other wood-frame constructions with bare assemblies yielding STC ratings in the mid-to-low 40s and IIC ratings in the mid-to-high 20s with no ceiling and topping slab. Unlike traditional wood-frame construction, where sound control is addressed on both the floor and ceiling side of the assembly, one of the primary drivers in selecting mass timber is aesthetics and a desire to leave the ceiling side exposed. In these instances, sound reduction must be addressed on the floor side of the assembly. Given the starting point of mass timber, achieving code minimum sound control for residential construction takes an exceptionally robust system. A recent testing program commissioned at a third-party, accredited lab was performed on five-ply CLT (175 mm [6.875 in.]) in a variety of configurations. It was found a 122-kg/m2 (25-psf) topping slab with a minimum 27-mm (1.13-in.) entangled mesh and foam sound mat is needed to meet the code when there is no dropped ceiling.
In 2018, IBC adopted new codes to allow for tall mass timber structures. Depending on the overall building height, structures over 26 m (85 ft) will require covering some mass timber surfaces with gypsum board or underlayment. These structures have the opportunity to offer a higher level of occupant comfort (STC and IIC in the upper 50s and lower 60s) through the addition of dropped ceiling and the minimum 19-mm (3/4-in.) gypsum topping slab.
Commercial buildings do not have the same acoustic isolation code requirements as multifamily structures. However, as construction types change, it is important to understand the acoustic environment of current office building construction. Most commercial buildings are built on steel structures with a concrete slab on deck as the floor and a dropped acoustic ceiling tile. That floor/ceiling assembly performs in the low- to mid-50s STC and, with carpet flooring, an IIC of more than 60. Replacing that assembly with an exposed CLT ceiling and a hard floor surface would have a very significant impact on the acoustical performance of a commercial space. In mass timber construction, it is possible to maintain occupant comfort by incorporating a sound mat and 25 to 50 mm (1 to 2 in.) of gypsum concrete. This improves the sound isolation performance to the low-STC 50s and mid-IIC 40s—more commensurate with current commercial buildings. It is not just about keeping the office workers comfortable, as productivity is strongly linked to working in a distraction-free environment; hearing raised voices and footfall noise from adjacent floors can be a serious distraction.
Residential renovations
As residential buildings built 30 (or more!) years ago are being refurbished, either individual units or the full building, carpet is being replaced with luxury vinyl tile (LVT), engineered wood, and hardwood flooring. Since carpet provides a high level of impact isolation, it is unlikely the acoustic performance can be replicated with a hard floor finish. The decrease in impact isolation means the same level of activity can be more disturbing to the neighbors downstairs and can make the difference between meeting the minimum code or condo association requirements and being non-compliant post-renovation. Topical mats designed to be used directly under finished flooring can increase IIC, but their thickness (and resulting isolation performance) is typically limited by the existing door heights and floor elevations. Even with a topical mat, hard floor finishes typically perform at 10 or more IIC points below carpet. Understanding the limitations of an existing system and planning for additional floor thickness before embarking on a renovation project can save the cost and headache of remediating a non-compliant system.
New measurement metrics
In order to present a fuller picture of the impact isolation performance variation between sound control systems and the floorcoverings, new measurement metrics are being developed. The single number metrics for sound isolation (STC and IIC) are a useful approximation of the performance across the full frequency spectrum. However, due to the limitations in measurement techniques, neither STC nor IIC take into account frequencies below 100 Hz (e.g. the lowest notes of a cello or tuba or the rumble of a movie explosion). Additionally, a soft floor surface like carpet can improve the impact isolation of the high-frequency ‘click-click’ of high heels, but is ineffective at reducing the low-frequency ‘thump-thump’ of heavy footfalls or dropped objects. The new metrics for impact isolation performance analyze the low- and high-frequency content of impact testing separately. Low-frequency impact rating (LIR) will use the measured impact levels in the 50, 63, and 80 Hz third-octave bands, and high-frequency impact rating (HIR) will utilize the levels in the third-octave bands between 400 and 3150 Hz. These new metrics provide us with another tool to better predict and ensure the comfort level of building occupants.
Conclusion
While the world of construction and design constantly changes, the needs of building occupants do not. Appropriate sound isolating construction will raise the value of the buildings by increasing resident satisfaction and worker productivity.
- [Image]: https://www.constructionspecifier.com/wp-content/uploads/2020/08/21.49.08.jpg
- [Image]: https://www.constructionspecifier.com/wp-content/uploads/2020/08/Graphic-A.jpg
- [Image]: https://www.constructionspecifier.com/wp-content/uploads/2020/08/Graphic-B.jpg
- [Image]: https://www.constructionspecifier.com/wp-content/uploads/2020/08/Graphic-C.jpg
- [Image]: https://www.constructionspecifier.com/wp-content/uploads/2020/08/Graphic-D.jpg
- [Image]: https://www.constructionspecifier.com/wp-content/uploads/2020/08/EWay-Headshot.jpg
- eway@maxxon.com: mailto:eway@maxxon.com
Source URL: https://www.constructionspecifier.com/sound-isolation-code-requirements/
 [6]Evelyn Way is the lead acoustic scientist of acoustics with Maxxon Corporation’s Research and Design Lab. Prior to joining Maxxon, she spent 15 years as an acoustic consultant for a wide variety of building types including residential, educational, and performing arts facilities. She is a member of the Acoustical Society of America (ASA) and the Institute of Noise Control Engineering (INCE). Way can be reached at eway@maxxon.com[7].
[6]Evelyn Way is the lead acoustic scientist of acoustics with Maxxon Corporation’s Research and Design Lab. Prior to joining Maxxon, she spent 15 years as an acoustic consultant for a wide variety of building types including residential, educational, and performing arts facilities. She is a member of the Acoustical Society of America (ASA) and the Institute of Noise Control Engineering (INCE). Way can be reached at eway@maxxon.com[7].