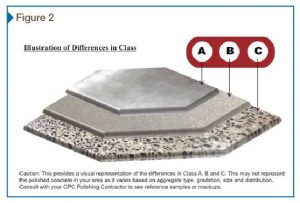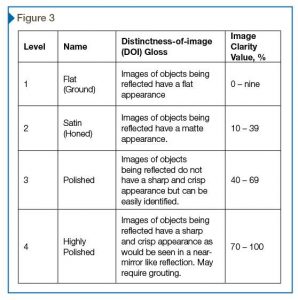
All in the name of shrinkage
Concrete shrinks. All parties are typically concerned with cracking, which happens when the naturally occurring shrinkage is restrained. There are construction approaches and materials to counteract or alleviate shrinkage, but concrete used for polished concrete slabs will shrink. Concrete shrinkage occurs due to moisture loss, either rapidly at early ages because of cement hydration and evaporation, or over time due to slab drying. Shrinkage causes a reduction in overall volume of the concrete, resulting in the development of stresses or strains, depending on the presence of restraint. Related to shrinkage is curling, which is the distortion of a slab in a curved shape due to differential shrinkage between the top and bottom of a slab. The job for specifiers is to provide details, materials, and construction procedures to mitigate the effects of shrinkage and the potential for curling. Shrinkage is minimized by shrinkage-reducing admixtures. Shrinkage-related cracking is mitigated by proper curing to develop early age concrete tensile strength and by providing reinforcement to reduce crack widths, once formed.
Design and specification considerations

The authors’ project necessitated a design topping thickness of 75 mm (3 in.) due to previously established floor-to-floor heights and the encasement of hydronic piping. Typical hydronic piping for a radiant heating system is 19 mm (3/4 in.) in diameter and usually requires a minimum of 50 mm (2 in.) of concrete cover to achieve even heat distribution on the walking surface. The design thickness of 75 mm is the minimum required to encase the hydronic tubing while providing enough space to encase reinforcement and offer clearance below and cover above. However, the 75-mm thickness of the topping slab made achieving the 50-mm minimum cover requirement for the radiant heat piping difficult because of conflict with the reinforcement. For this project the cover requirement on the radiant tubing was reduced to a minimum of 22 mm (7/8 in.). However, this could increase the potential development of hot spots.
Bonded versus unbonded
Concrete topping slabs fall under two categories: bonded and unbonded. Unbonded topping slabs function independently from the supporting base slab. They perform by accommodating volume changes through movement and slip relative to the base slab, and must be thick enough to withstand and transmit applied loads to the supporting base slab. Bonded topping slabs depend on the supporting base slab. Due to bond to the base slab, the topping slab must accommodate the same volume changes as the former. Bonded topping slabs resist applied loads compositely with the base slab. The selection of a bonded or unbonded topping slab is likely the most critical choice in the design process as subsequent considerations are dependent on this decision.
Limitations on the topping slab thickness can also dictate this decision. American Concrete Institute (ACI) 302.1R, Guide to Concrete Floor and Slab Construction, recommends a minimum thickness of 75 mm for unbonded toppings, which is needed to provide cover to reinforcement and minimize curling. Typically, bonded topping slabs are less than 50 mm thick and are used to provide overlays to establish a level floor on an uneven surface, or to supply additional protection for reinforcement embedded in the base slab.
Control joints
An unbonded topping slab often requires joints to relieve the development of shrinkage stresses. Contraction joints (often termed ‘control joints’) reduce the effective cross-section of the slab and provide locations that induce crack formation. Figure 6.6 of ACI 360R, Guide to Design of Slabs-on-ground, specifies a joint spacing of 4 m (12 ft) for a 100-mm (4-in.) slab. Extending the ACI 360R recommendations to the 75-mm slab would require control joints at less than 3 m (10 ft). Both ACI 302.1R and ACI 310R, Guide to Decorative Concrete, reference the joint spacing requirements in ACI 360R. The Decorative Concrete Council (DCC) Problems and Practice #5 specifies joints between 2 to 3 m (6 to 9 ft) for a 75-mm slab. Tighter control joint spacing results in narrower crack widths at each joint. Control joints also typically require filling to prevent accumulation of dirt and debris within the joint.




