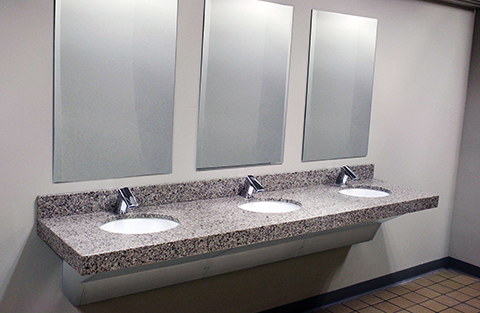
Configuration
Each restroom has its own intricacies that call for different sink configurations, and commercial specifiers have many styles from which to choose. Sink systems are either wall-mounted or installed on the floor with a pedestal, or floor-mounted cabinet.
If a restroom has adequate structural support in or behind the wall, sinks may be installed onto the wall using mounting fasteners or brackets. These systems can either be countertop-only models, which expose the basin’s underside and other plumbing components, or incorporated into a complete cabinet hiding these components for security, safety, or aesthetics.
Pedestal sinks, and other styles of vanities resting on the floor, are good for commercial restrooms. Rugged, floor-mounted sink systems can include electronic water fountains with multiple spouts, which are popular in high-use environments. An advantage of a pedestal or free-standing fountain model is they fit in corners and other odd spaces.
Solid-surface sink countertops are typically flat. However, some models have surfaces slightly pitched toward the drain or basin to keep water from pooling on the countertop. Integrated solid-surface basins, which have traditionally been square or round, also come in pitched styles—higher in the front, lower in the back, with or without a rim—which lead to linear drains. Again, the suitability
of these various styles depends on the application.
Installation and maintenance
An installation hindrance with wall-mounted cabinet-style lavatories is they are often heavy and cumbersome, making it necessary to have more than one person carry and hold the unit in place as it is attached to the wall.
Many of the new sink platforms offer ‘plug-and-play’ fixtures for easier installation, upgrades, repairs, and maintenance. One example is found in electronic faucet options such as multiple power-harvesting options that suit each environment’s unique needs. Faucet-spray inserts—multi-laminar spray, full-stream aerated, and full-stream laminar—also offer options to adjust feel and flow rate.
As for ongoing service needs, sink systems provide either above- or below-deck access to serviceable components. Unless below-deck components are exposed, access would require removing the lavatory’s front panels, which can be heavy and may require two people. Further, maintenance on models with below-deck components means service professionals must do the work on their backs or knees.
Solid-surfacing material is easy to maintain. Mild abrasive cleaners are usually sufficient for everyday cleaning, and scouring pads can help remove tougher stains.
Integral platform
Sink platforms that allow for soap dispensers, faucets, and hand-dryers demonstrate the most versatility in customizing the space to fit design criteria—often eliminating the need for wall-mount hand-dryers or paper-towel dispensers.
Sensor faucets or spouts are often the preferred option for commercial restrooms where convenience and appearances matter. They are the best choice for restrooms with high-abuse potential, because they are touch-free. For instance, blade or cross handles on a manual faucet can break with repeated rough use, as can the push-buttons on metering faucets, which users sometimes pound on to run the water.
Although some sensor-activated faucets are too delicate for heavy commercial use, there are numerous low-profile, solid-body models better-suited for these applications, and the touch-free operation reduces the likelihood of hands-on damage. Sensor activation also keeps restroom visitors from using water unnecessarily and minimizes the possibility of sink overflows.
Adding a deck-mounted hand-dyer to the sink platform can improve restroom cleanliness, as well as create a more efficient hygiene pattern. Applying soap, washing, and drying hands can be done in one area without affecting traffic flow. Touch-free operation reduces the risk of germs and cross-contamination during the washing process.
Accessibility
Accessibility is a key issue to consider when specifying a sink system. Wall-mounted sink systems are often specified because wheelchairs can slide beneath them. Floor-mounted cabinets can be suitable for wheelchair users if they are contoured to provide enough clearance to allow wheelchair users to get close to the sink.
Applicable plumbing codes to ensure sinks are mounted at the right height and with a suitable reach distance to the faucet for disabled users should be consulted. According to American with Disabilities Act (ADA) guidelines, 865 mm (34 in.) of space is the maximum required above the finish floor or ground to the front of the higher of the rim or counter surface.




