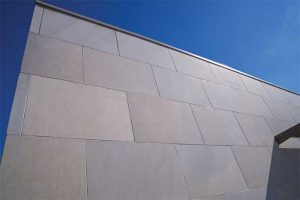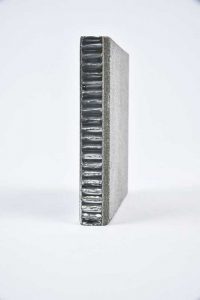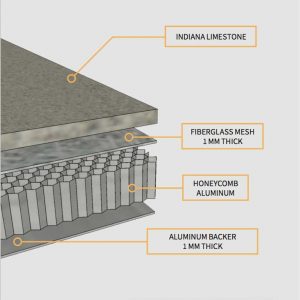Specifying stone composite panels
by sadia_badhon | April 30, 2019 11:11 am
by Jason Kelso
 [1]
[1]The design and construction of today’s commercial buildings require a seamless integration of high performance with aesthetics and functionality. This must be achieved while containing the material, labor, and installation costs of the products specified.
One critical area of the building receiving plenty of attention from architects, specifiers, building owners, and manufacturers is exterior cladding systems. While there are many options on the market with differing materials and varying degrees of cost, weight, and thickness, as well as ease of installation, composite wall panels made from natural stone provide a versatile, high-performing option for building design and construction teams. These systems allow architects to design innovative, affordable, sustainable, and aesthetically pleasing building exteriors.
Limestone
As versatile and attractive as it is durable, limestone—a rock that is primarily formed of calcium carbonate—is suitable for architectural finishes and sustainable construction applications for nearly any building type. Indiana limestone, quarried in southcentral Indiana between the cities of Bloomington and Bedford, is one of the highest quality limestones in the United States. The limestone was deposited for millions of years as marine fossils decomposed at the bottom of a shallow inland sea that covered most of present-day Midwestern United States during the Mississippian Period.
The limestone is soft and easily worked when quarried, but once the rock dries, it becomes case-hardened, meaning its surface becomes harder and more resistant to weathering. Indiana limestone is freestone (i.e. it has no preferential direction of splitting). It can be planed, turned on a lathe, sawed, and hand-worked, making it highly versatile. For a rock, Indiana limestone is chemically pure and consistent, as it is composed of more than 97 percent calcite. The combination of these physical and chemical characteristics makes Indiana limestone a suitable building material. In fact, this stone has adorned some of the world’s most famous buildings, including the National Cathedral, Empire State Building, the Pentagon, and 35 of the 50 state capitol buildings.
Fabrication process
Most natural stone composite panel products are manufactured in a four-layer, ‘sandwich-panel’ where a 6-mm (¼-in.) thick stone veneer is bonded to a waterproof fiberglass layer using an astronautical grade epoxy that also secures the aluminum honeycomb center with the chosen backing. This is accomplished by laminating the layer of epoxy-reinforced, fiber-rich cloth directly over the honeycomb to provide crack and fracture resistance as well as flexural and impact strength. The stone veneer, fiber-rich epoxy saturated material, and aluminum honeycomb backing are then placed into a press for laminating the layers together, creating a nominal 25-mm (1-in.) panel. The resulting bond strength is such that it would require more than 30,028 kg (66,200 lb) per square foot to separate the limestone from the aluminum honeycomb substrate.
The epoxy-reinforced fiber skin backing provides an additional weatherproof barrier that does not exist with a solid, porous stone cladding system. These properties make lightweight limestone panels an ideal solution for multistory buildings where cladding durability and redundancy in moisture management are paramount.
When choosing a stone panel system, it is advisable to request as much third-party testing data as available, especially relating to impact testing. This helps ensure the panel could stand up to natural weather occurrences, such as seismic events, hurricanes, and very high winds. A good rule of thumb is to specify stone panel systems tested and approved to the stringent standards of the Miami-Dade County Notice of Acceptance (NOA) of the Florida Building Code (FBC). Specifiers should also take into account additional performance attributes, such as freeze/thaw cycles that can impact the strength of a stone panel system. For example, stone manufacturers should include information on how the system performs in accordance to ASTM C880, Standard Test Method for Flexural Strength of Dimension Stone, and ASTM D897, Standard Test Method for Tensile Properties of Adhesive Bonds. These procedures test the strength, durability, and performance of natural stone systems and can provide a measure of assurance the system can withstand extreme weather conditions without the loss of performance or bond to the honeycomb backing.
Advantages of stone panels
 [2]
[2]The advantages of natural limestone composite panels can be realized during the planning, design, installation, and even after the cladding has been installed. In fact, depending on the condition of the existing cladding system and the condition of structure itself, limestone composite panels can be installed over almost any cladding, including brick, block, precast concrete, stucco, synthetic stucco (exterior insulation finish system [EIFS]), or metal. This eliminates demolition and haul-off expenses. Installation over an existing cladding system would require a full review by a professional engineer.
Lower installation and structural costs
Lower installation cost as compared to traditional dimensional stone is one of the largest advantages of selecting lightweight limestone panel systems, with the main savings achieved through speed of installation. Since lightweight limestone panels weigh between 1.3 and 2.2 kg (3 and 5 lb) per square foot, they can be easily lifted and installed by three-person crews using boom lifts, scaffolding, or scissor lifts. In fact, a recent time study conducted by a limestone supplier showed the lighter weight resulted in installation speeds nearly 20 percent faster than aluminum composite panel systems. A composite stone panel installation crew can typically install 25 to 50 panels in a single day. By comparison, a common dimensional stone crew may only be able to install five to eight stone blocks of the same size in a single day.
The labor costs are further reduced by the simplicity of the system. The panels arrive at the jobsite as ready-to-install. The predesigned panels are available in standard-sized units and do not require complex layout or design. Since panels are attached using an interlocking channel system, it alleviates the need for mortar or other specialized materials required to install traditional stone. This straightforward installation allows for the use of a variety of readily available trades like carpenters and metal panel installers. It also decreases the time to install the product by a significant amount compared to other building materials.
Taking all of these factors into account, lightweight limestone composite panels could provide, in this author’s experience, installation savings of nearly $15 per square foot as compared to traditional single-wythe brick and mortar. Multiply this for a large project like a hospital, sporting complex, or health center, and the savings can be millions of dollars.
The reduction of structural support needed for a building utilizing lightweight limestone composite panels also increases cost advantages. Since the panels are considerably lighter than 25-mm (1-in.) solid slabs, the load on the building’s structure is substantially reduced. This results in significant cost savings due to the decreased amount of structural steel and concrete needed to support the building.
High performance
Composite limestone panels are manufactured to be stronger than the slab they were produced from, making them a highly durable material suitable for multistory buildings, including mixed-use and institutional projects, skyscrapers, and other high-rise structures. Further, the ability to serve as a rainscreen provides added performance, thereby allowing the building designers to address concerns around moisture management. Other performance attributes include:
- 60 times the impact resistance of traditional dimensional stone panels;
- impervious layer to reduces moisture penetration, thereby minimizing mold and mildew concerns;
- resistant to impact, fire, chemical, and corrosion; and
- high flexural strength, far superior to typical slab granite panels, makes them suitable for areas prone to hurricanes or earthquakes.
Design flexibility
Some manufacturers provide customized panels, offering architects the flexibility to meet the design demands of modern buildings. Beyond the panels, the thin veneer of stone, when fully bonded to reinforced aluminum honeycomb, provides the freedom to curve the panel pieces to form a radial design.
Low maintenance costs
 [3]
[3]Current building design is primarily concerned with optimizing the construction costs and schedule of a project, while also ensuring the structure meets basic safety and serviceability requirements. The maintenance, alteration, replacement, and end-of-life costs associated with the support of the building after the initial construction process are often given less consideration in many types of commercial construction.
Therefore, the ultimate value and longevity of a building is largely dependent on its ability to be economically maintained and easily modified throughout its life. This is where lightweight limestone composite panels can provide value to building owners. Indiana limestone panels can be cleaned using conventional power-washing methods, and a damaged panel can be easily replaced without compromising the entire cladding system.
Sustainability
Lightweight limestone panels have several sustainable attributes making them advantageous to architects and designers seeking to achieve Leadership in Energy and Environmental Design (LEED) certification. Take, for example, the School of Informatics and Computing building on the campus of Indiana University. Designed by Connecticut-based architectural firm Pelli Clarke Pelli, in collaboration with the Indianapolis-based Ratio, the $39.8-million, 11,520-m2 (124,000-sf) building is clad with lightweight composite panels. The composite limestone panels are a positive contributor in the school’s quest to attain LEED Gold certification. Specific sustainable attributes of lightweight limestone panels include:
- aluminum portion of lightweight limestone panels can
be made of post-consumer recycled content, providing a sustainable option as well as points toward LEED certification; - lightweight limestone panels use less than 50 percent of the natural stone resources that 30-mm natural stone does to construct the same square footage, thereby reducing the environmental impact as well as resources lost from quarrying; and
- composite limestone panel systems offer durability, reduced energy costs by allowing for more insulation of the wall system, and space savings while lowering transportation costs in comparison with other building materials.
Limestone can help a building reflect heat. The solar reflectance index (SRI) gauges the ability of a constructed surface to reflect solar heat and is a composite measure combining a surface’s solar reflectance and emittance. Essentially, SRI is an indicator of how well a surface reflects (reflectance), and releases absorbed solar radiation (emittance). The lower the SRI, the hotter a material is likely to become in the sunlight. Designing with high-SRI materials such as Indiana limestone, can reduce the ‘heat island effect’ that cause cities to stay warmer and contributes to air pollution and increased energy consumption by air-conditioning systems.
Conclusion
Natural stone composite panels are a cost-effective cladding option providing the same beauty, durability, and low maintenance that has made limestone one of the most widely used building materials throughout history. By leveraging today’s technology, the industry has transformed this material into lightweight panels providing value to architects and designers, building owners, and installers as an economical, sustainable, and installer-friendly building material. These panels represent the next generation of high-performance cladding systems designed to be cost-effective and provide improved functionality, design flexibility, and the durability to construct buildings to stand the test of time.
- [Image]: https://www.constructionspecifier.com/wp-content/uploads/2019/04/DSC06240.jpg
- [Image]: https://www.constructionspecifier.com/wp-content/uploads/2019/04/PanelSample.jpg
- [Image]: https://www.constructionspecifier.com/wp-content/uploads/2019/04/PanelDiagram.jpg
- jkelso@ilco.com: mailto:jkelso@ilco.com
Source URL: https://www.constructionspecifier.com/specifying-stone-composite-panels/