Specifying successful systems for detention facilities
by Molly Doyle | September 4, 2014 12:02 pm
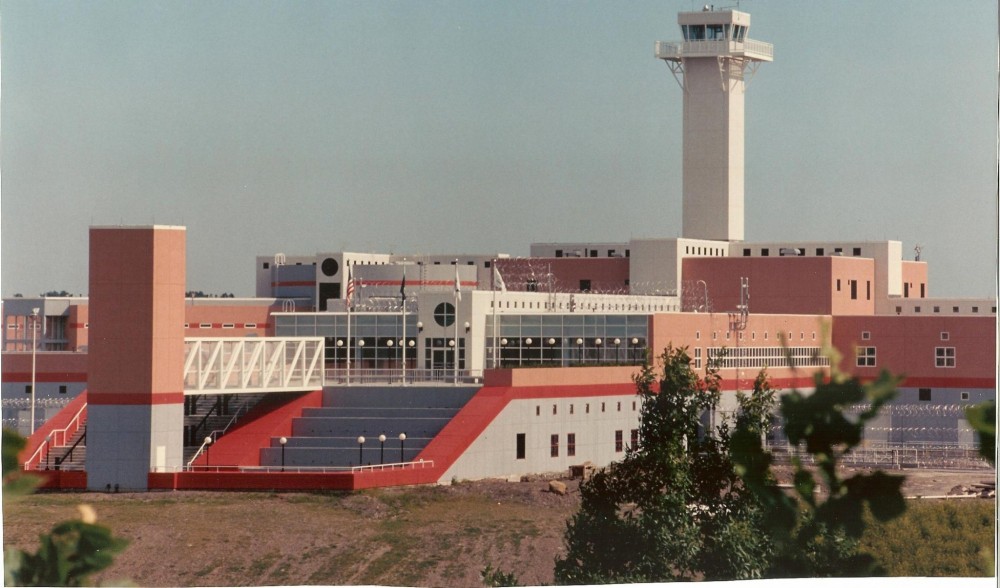 [1]
[1]by Ruben Caro, CSI
The construction of detention and correctional facilities, as well as holding cells in courthouses, is not the same as for other building types. Some of the more complex of these facilities, due to the magnitude of program space requirements, can be more than 55,740 m2 (600,000 sf) (Figure 1). In addition to standard construction materials and practice, these buildings are designed with a multitude of special materials and systems, known collectively as ‘detention equipment.’
The materials and systems—doors, frames, and windows—are specifically fabricated and produced to ensure public safety is not compromised. Additional security measures are provided by the inclusion of electronic security equipment systems. The coordination of the detention equipment installation with other building systems and components can be complex and arduous.
Integration of materials and building systems must be carefully constructed and coordinated to ensure not only the confinement of inmates to designated secure areas, but also to make certain officers, administrative staff, and visitors are safe. Knowledge of how these systems are installed, operate, and function is a must for both the design team and the contractors and subcontractors responsible for the actual construction. There are numerous detention equipment components and systems requiring contractors to be proactive during the submittal and construction phases to ensure the proper operational objectives and procedures determined by the design team and clients are met.
These buildings are constructed to varying degrees of detention and complexity requirements. They could range from a minimum security facility to a super-max—each having different operational objectives and security requirements. They are carefully reviewed and predetermined by the design team and the clients during the project’s design phase.
Types of detention perimeters, building construction, detention equipment, and electronic and communication systems must be extensively discussed and carefully specified. A specialist in this type of construction, is an invaluable member of the project team. Detention equipment contractors (DECs) can be made responsible for the control and accountability of providing and installing the detention equipment as delineated in the construction documents.
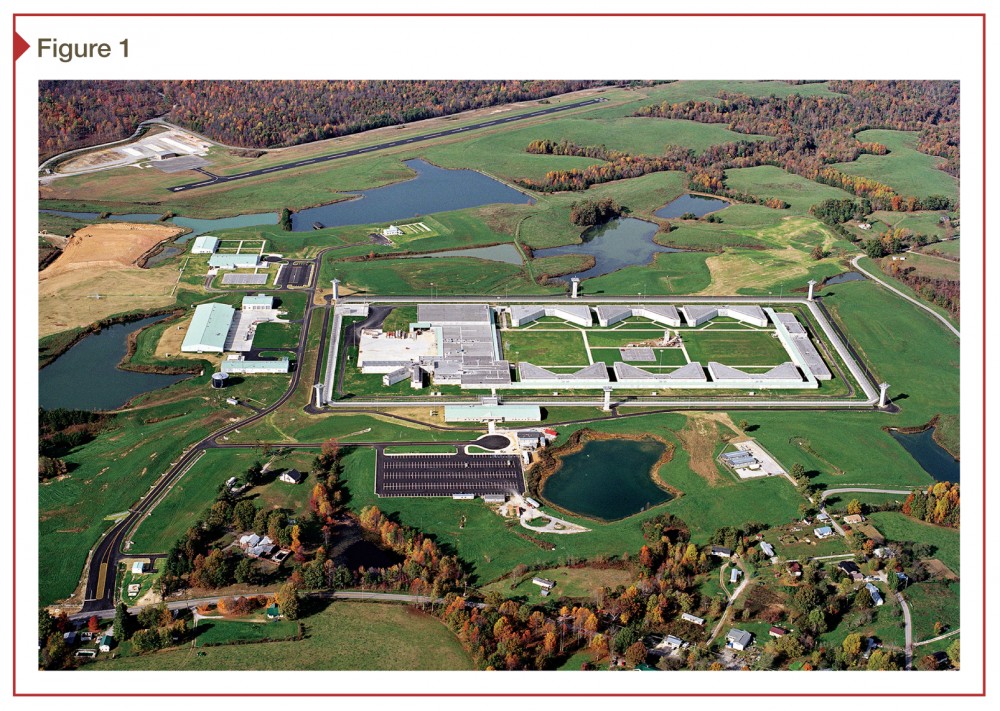 [2]
[2]Photography and Services. Photo courtesy GRW Engineers
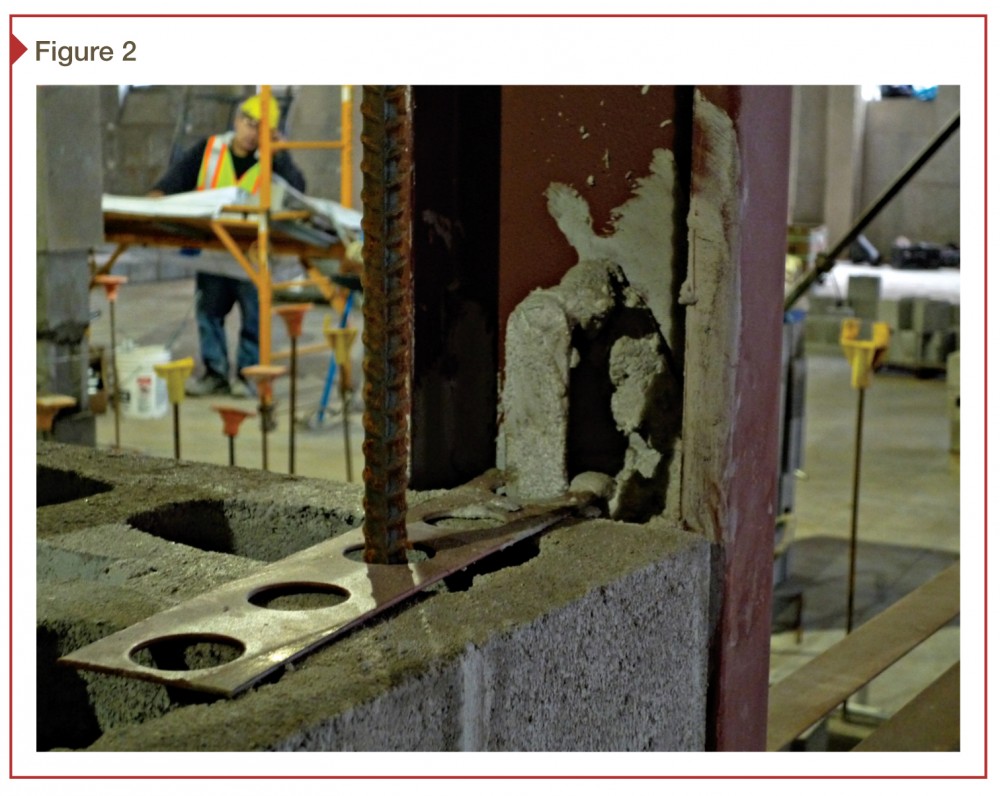 [3]
[3]
Specifying the detention equipment
A contractor who has knowledge of how detention and correctional facilities are constructed and operate should be a prerequisite for any firm seeking to bid on these building types. A qualified DEC has the expertise to handle the high degree of coordination necessary for undertaking such facilities.
Due diligence in the preparation of specifications is a must for detention equipment contractors working on these projects. Qualifications must be carefully researched and stated in the project specifications. A DEC firm should have at least five years of proven experience in projects of the same size and magnitude as the project currently being constructed. Simply speaking, if a 1000-bed facility is being built, a firm with only a couple years of experience in building only police precincts with five to 10 cells should not qualify. Additionally, firms should have no less than five completed projects in operation for more than five years. A list of prequalified DECs should be added to the specifications. Any that are not prequalified but still wishing to bid on the project must submit evidence they meet the qualifications of specifications before bidding.
Undeniably, due to the building type complexity, the DEC plays an important role in the facility’s construction. Certain minimum construction tolerance and sequencing must be adhered to for the proper installation, completion, and successful operation of the detention systems and building. They must be in constant communication with the general contractor and other subcontractors, exchanging information concerning the scope of work for the construction package. Being proactive during the construction phase is a must.
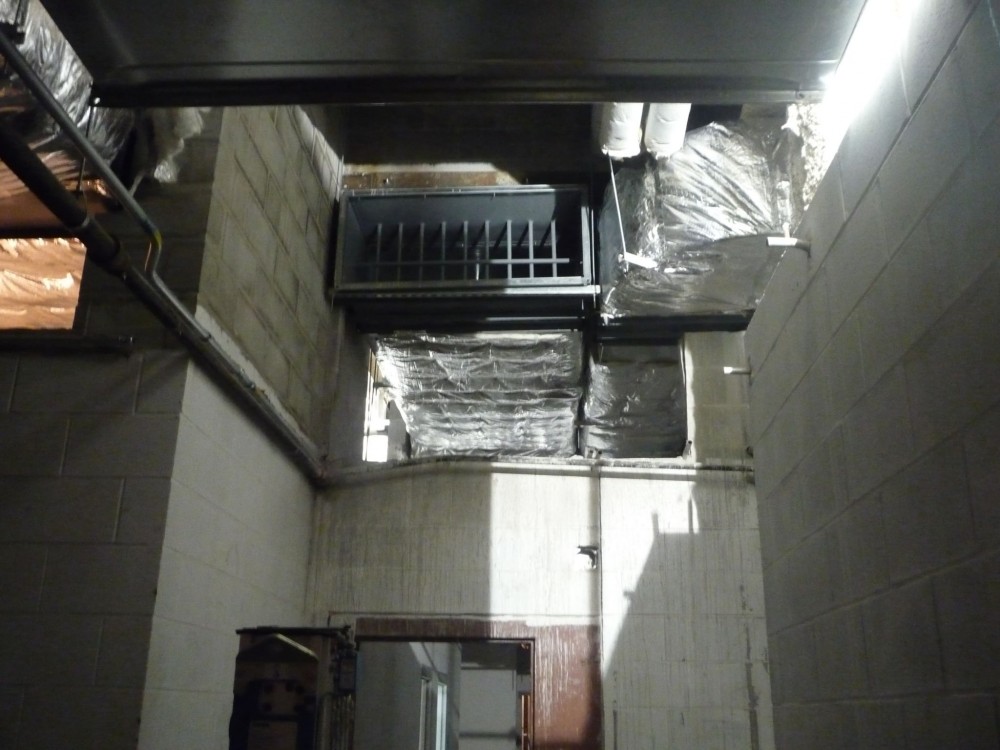 [4]
[4]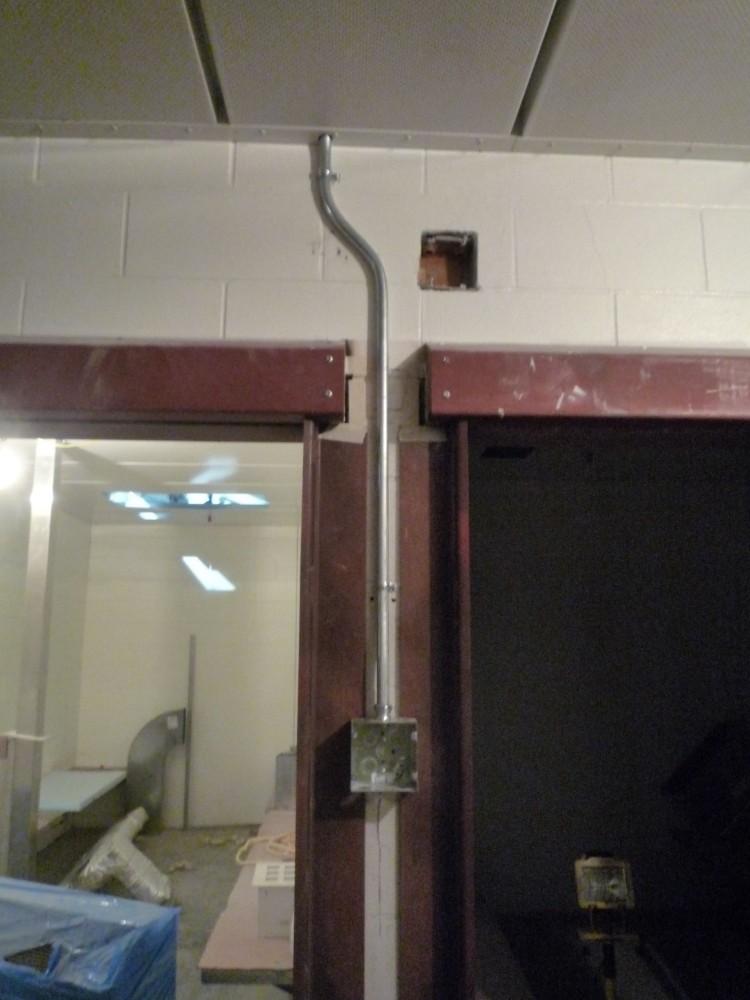 [5]
[5]Coordination, sequencing, and scheduling
Coordination, sequencing, and scheduling are an essential part of the construction phase. An integral part of the interior and exterior security walls, certain components must be installed in accordance to ASTM standards to ensure they meet the rigorous testing required for the proper performance of the product. (See “ASTM Standards for Correctional Facilities[6].”)
Some of the components require appurtenances be delivered to the field before installation. For instance, steel plates must be in place before the installation of spilt frames and/or security bar grilles for proper welding. To maintain the project’s critical path, these steel plates must be delivered to the field for installation and proper anchorage during the security wall’s construction, whether masonry or poured-in-place concrete. Other important coordination issues that must be in place before the security walls are items such as detention door and window frames, if they are not split-frame types. The proper installation and anchorage of these frames is paramount to the effectiveness of the security wall openings to ensure ASTM compliance (Figure 2).
One of the most critical coordination items is integration between the electrical systems, security electronic systems, detention hollow metal doors, door frames, and vision panels, as well as detention hardware. To ensure inmates do not have access to any of the electrical conduits, they must be placed within the concrete masonry unit (CMU) walls. Additionally, careful coordination between the DEC and the security electronic contractor must be maintained to ensure the proper installation of the wires to allow for the detention hardware connection such as locks and door monitoring devices. These items all require special attention.
Informational submittals should include coordination drawings that indicate all interrelated and interfacing of detention components, security electronics, and surrounding construction. Additionally, the scope of work items should be reviewed by the DEC before submitting to the design team for their review.
Yet another organizational task performed by the DEC is project administration. Information concerning the project development of the detention equipment delivery and installation must be maintained and related to the contractor and subcontractors. This is accomplished by means of schedules, meetings, and reports outlining all detention equipment construction activities.
![An installed security hollow metal frame, with security mesh and stainless steel counter in non-contact visitation. [CREDIT] Photo courtesy Maximum Security Products](http://www.constructionspecifier.com/wp-content/uploads/2015/09/MSP-5-5-14-2-copy-1000x656.jpg) [7]
[7]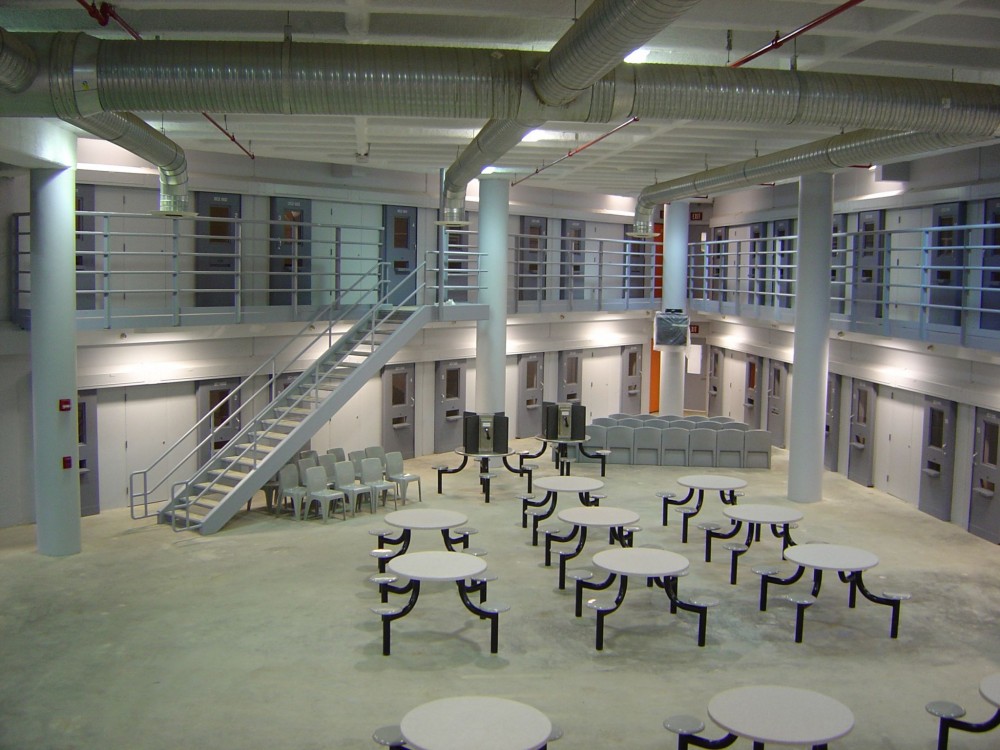 [8]
[8]Installation of detention components and systems
There are many different building systems installed in a correctional facility necessitating the need for penetration prevention and vandalism by the inmates, which fall under the scope of work for the DEC.1[9] Some of the products are:
- security access doors and frames;
- detention doors and frames;
- detention windows;
- detention hardware;
- detention and/or security glass;
- security grilles;
- security ceiling assemblies; and
- detention furnishings.
Architectural components must be anchored in such a manner they meet the ASTM standard ‘tested assembly’ for the detention grades and impact requirements identified in the construction documents. Detention furnishings (e.g. cell bunks, decks, and shelves found in the cells), and dayroom furnishings must be installed in such a manner to prevent inmates from removing and destroying these items or using them for self-harm.2[10] Materials part of the detention barriers, such as the hollow metal, security grilles, and security ceilings must be properly anchored to the security walls and structure, to ensure the security perimeter is not compromised.
In addition to the installation of various architectural components, the necessity to coordinate with the security electronics subcontractor is an absolute necessity. The installation of each one of these components must be properly installed to ensure the central control station operates correctly. Some of the items requiring coordination are:
- access control;
- intrusion detection; and
- detention monitoring and control systems.
To be certain all the detention equipment requirements operate as designed, a field quality control (QC) report should be prepared and included as part of the submittals process.
Material knowledge
Most of the architectural components employed for a correctional facility are constructed using materials that will form an effective detention barrier. Walls are constructed with reinforced masonry, for example. Doors and windows are fabricated using heavy-gauge metal and internally reinforced to ensure confinement and prevent escape.
Ceilings within inmate-occupied areas must be constructed of durable materials. Door hardware should be a special type with heavy internal components, some of which are electrically operated. All components must pass rigorous testing in order to maintain a secure environment.
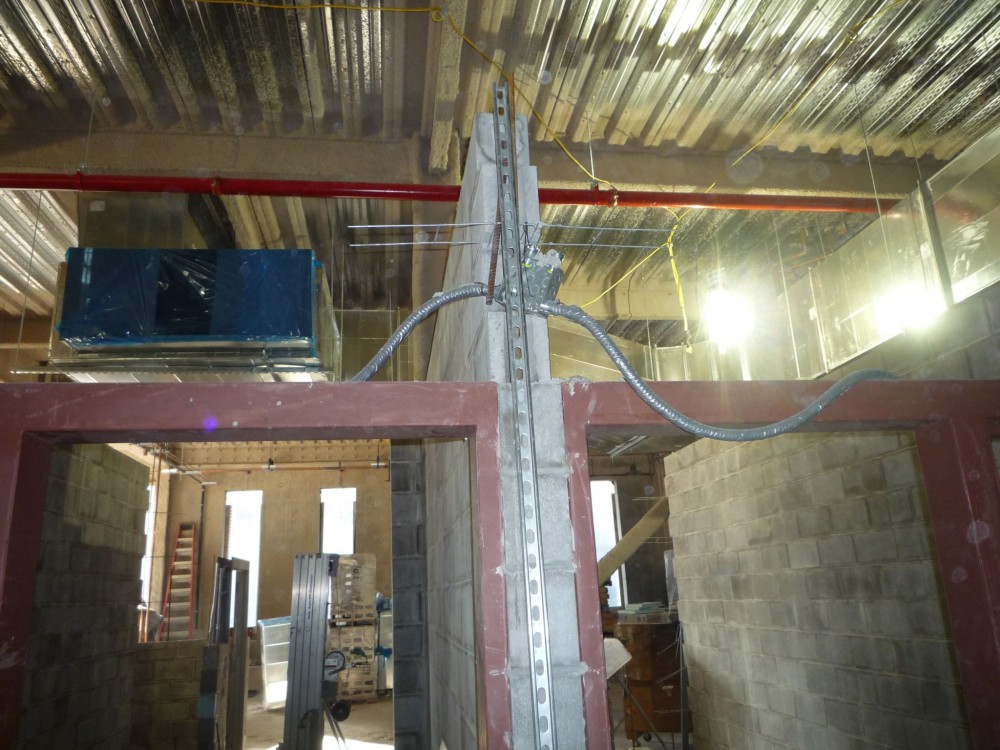 [11]
[11]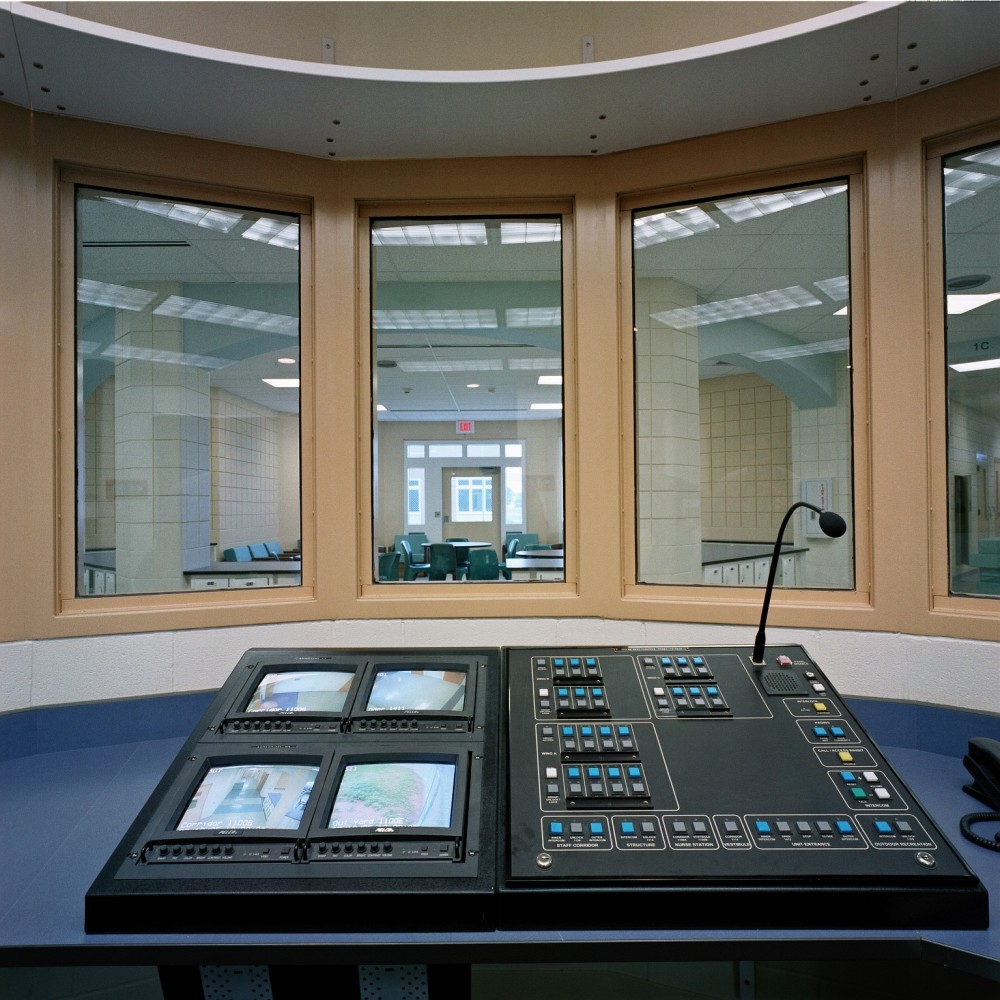 [12]
[12]Turnkey operation
The ultimate goal of having a detention equipment contractor is to produce a project with ‘turnkey operation.’ A DEC will assume a single-source responsibility for all the detention equipment’s scope of work concerning the coordination, installation, and operation. Therefore, if there are any problems during construction, items on the ‘punch list,’ or possible call backs for the detention equipment scope of work, it will be the DEC’s ultimate responsibility to determine what course of action must be taken to rectify any problems. This, within itself, could eliminate the possibility of countless hours during the construction process of determining the party responsible for any potential omissions or problems.
As part of the overall turnkey operation, the DEC could be required to provide demonstrations in their scope of work. This will allow the owner’s personnel to attend training sessions on how to adjust, operate, and maintain the equipment installed by the DEC. The number of personnel that will attend the demonstration should be discussed with the owner, and then included in the specification and location.
Specification requirements
The specification for the project’s detention equipment portion needs to be carefully prepared. The section identifying the requirements of the DEC must include the scope of work, minimum qualifications, and all responsibilities. The scope of work should summarize all the materials and products incorporated into the project. Each material should have an individual section indicating all the requirements and ASTM designations for the product and degree of security when applicable.
Conclusion
As detention and correctional facilities become more complex and state-of-the-art, the need for a qualified team of professionals, with the knowledge on how to design and construct one of these facilities, is a must. Delivering a building with such high expectations is by no means an easy task. The construction team is faced with constructing a building with numerous systems that must be totally integrated and perform without problems.
The DEC becomes responsible for making certain the key components essential to the successful operation of the facility are correctly installed in accordance with the construction documents and industry standards. Not using an experienced DEC may jeopardize the intended function and operation of the facility. The necessity to have an experienced DEC with knowledge and expertise cannot be understated.
For more on related ASTM standards, click here[13].
Notes
1 For a deeper look at glazing, see this author’s article in the August 2009 issue of The Construction Specifier, “Transparent Security: Selecting Glazing for Detention and Correctional Facilities[14].” (back to top[15])
2 For more, see The Construction Specifier articles, “Specifying Windows for Behavioral Healthcare Projects[16],” by Lisa May (February 2013) and “Preventing Jail Suicide with Better Design[17]” by Randall Atlas, PhD, AIA, CPP (March 2009). (back to top[18])
Ruben Caro, CSI, has an associate’s degree in construction technology and studied architecture at New York Institute of Technology. He has been involved with the preparation of the construction documents and construction administration for more than 30 correctional and detention facilities and holding cell areas for courthouses across the United Sates. As RC Consulting for Architects, he provides technical services to the architectural and engineering communities. He has been part of technical committees assisting in the preparation of standard details and specifications for correctional facilities and providing quality control/assurance (QA/QC) reviews for a variety of building types. Caro can be reached at rcaro@nyc.rr.com[19].

- [Image]: http://www.constructionspecifier.com/wp-content/uploads/2014/09/Morgan-County-2.jpg
- [Image]: http://www.constructionspecifier.com/wp-content/uploads/2014/09/CS_September_2014_HR-102.jpg
- [Image]: http://www.constructionspecifier.com/wp-content/uploads/2014/09/CS_September_2014_HR-104.jpg
- [Image]: http://www.constructionspecifier.com/wp-content/uploads/2014/09/P1050850.jpg
- [Image]: http://www.constructionspecifier.com/wp-content/uploads/2014/09/P1060513.jpg
- ASTM Standards for Correctional Facilities: http://www.constructionspecifier.com/astm-standards-for-correctional-facilities/
- [Image]: http://www.constructionspecifier.com/wp-content/uploads/2015/09/MSP-5-5-14-2-copy.jpg
- [Image]: http://www.constructionspecifier.com/wp-content/uploads/2014/09/Essex-County-housing-unit-dayroom.jpg
- 1: #note1
- 2: #note2
- [Image]: http://www.constructionspecifier.com/wp-content/uploads/2014/09/P1040147.jpg
- [Image]: http://www.constructionspecifier.com/wp-content/uploads/2014/09/larned-2.jpg
- here: http://www.constructionspecifier.com/astm-standards-for-correctional-facilities/
- Transparent Security: Selecting Glazing for Detention and Correctional Facilities: http://http://www.kenilworth.com/publications/cs/de/200908/files/66.html
- top: #note3
- Specifying Windows for Behavioral Healthcare Projects: http://http://www.kenilworth.com/publications/cs/de/201302/files/12.html
- Preventing Jail Suicide with Better Design: http://http://www.kenilworth.com/publications/cs/de/200903/files/66.html
- top: #note4
- rcaro@nyc.rr.com: mailto:%20rcaro@nyc.rr.com
Source URL: https://www.constructionspecifier.com/specifying-successful-systems-for-detention-facilities/