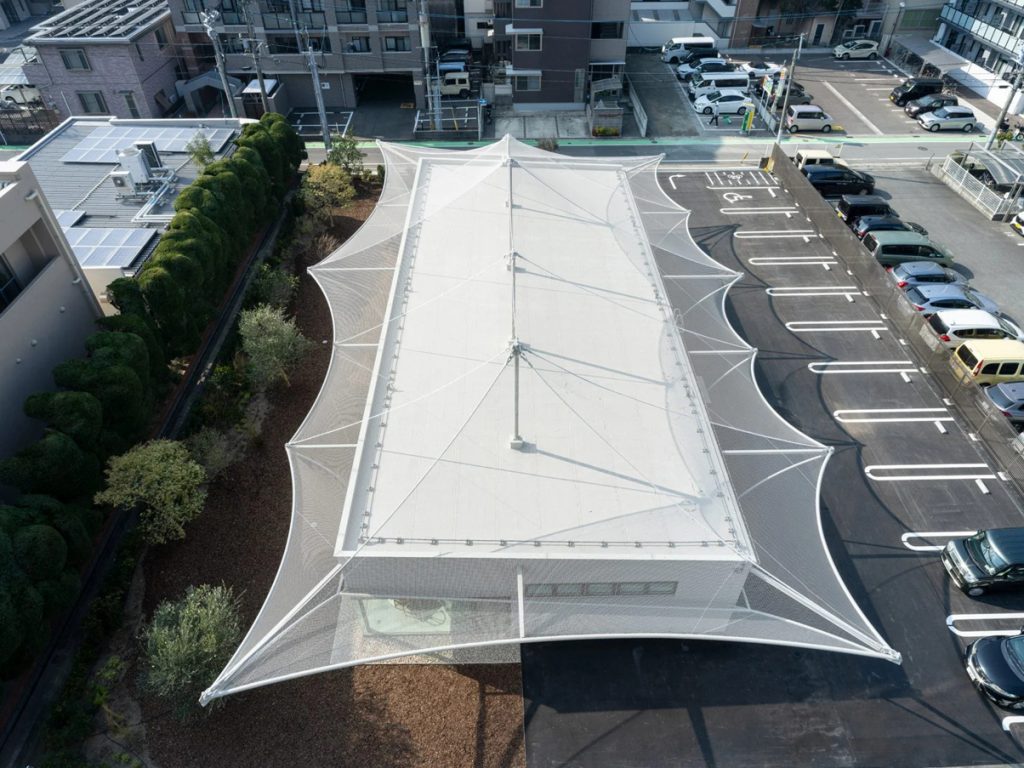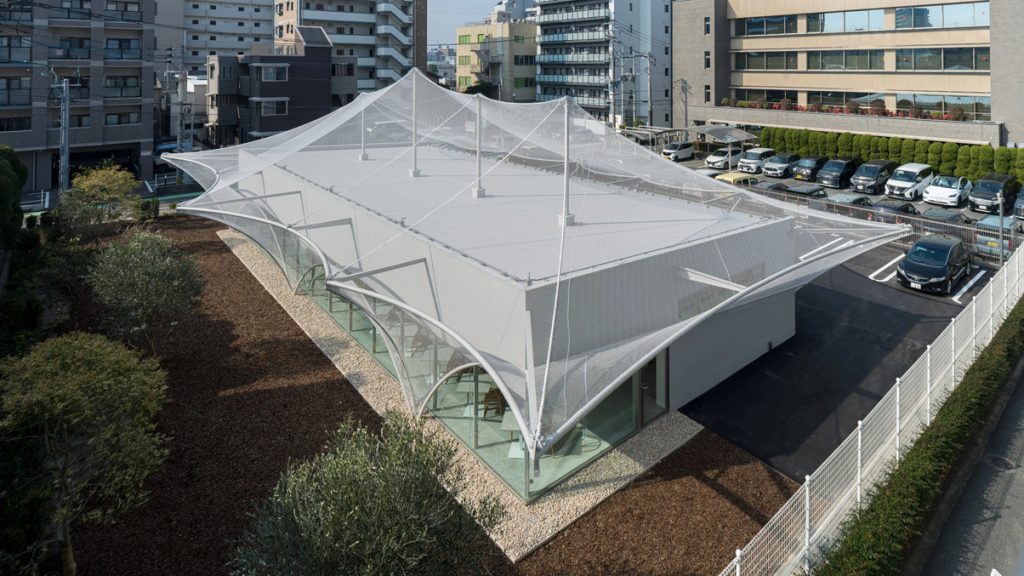Steel the show: This cafe spins a stunning web-like canopy
by tanya_martins | April 1, 2025 3:29 pm
 [1]
[1]Steel and mesh have formed a web-like canopy around the Cs Somme Cafe in Fukuoka, Japan. Designed by architecture studio Kengo Kuma and Associates, the structure is built from a framework of interlocking steel parts, creating an earthquake-resistant structure for the single-story cafe.
The cafe is in an inner rectangular volume, connected to a network of steel beams supporting the mesh canopy, a modern version of a flying buttress.
 [2]
[2]The interlocking of the arched steel frame supporting the mesh and the grid-like steel frame supporting the inner rectangular boxes ensures sufficient earthquake resistance in spite of the thin members.
The web-like canopy helps to reduce the cafe’s energy demand by limiting solar gain. However, where it meets the ground, a series of arches provide outward views for visitors.
White walls, concrete flooring, and steel elements serve as a backdrop, set off by wooden seating alongside the bar.
- [Image]: https://www.constructionspecifier.com/wp-content/uploads/2025/04/TM_CSSommeCafe-1-scaled.jpg
- [Image]: https://www.constructionspecifier.com/wp-content/uploads/2025/04/TM_CSSommeCafe-2-scaled.jpg
Source URL: https://www.constructionspecifier.com/steel-the-show-this-cafe-spins-a-stunning-web-like-canopy/