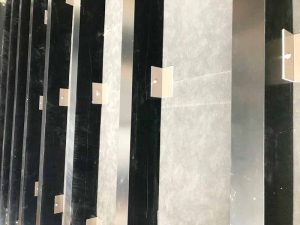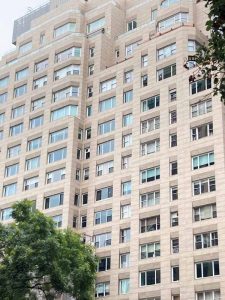
Multi-unit residential retrofit in NYC’s Upper East Side
The crumbling facade of 201 East 79th Street was the starting point for a retrofit, which would include an innovative porcelain tile cladding system as well as a high-performance and long-lasting rainscreen support system. This 160-unit residential co-op, constructed in 1961 in New York City’s Upper East Side, was an example of the white glazed brick buildings that characterized the area’s development projects of that particular era. The original building design prioritized comfortable units with large, spacious rooms in keeping with the upscale neighborhood. However, the economy of means also dictated a purely functional design of the facade. As the building aged, facade safety inspections required by NYC’s building code uncovered structural and masonry failures—requiring repairs at significant costs and inconvenience to the building’s residents. Facade probes showed the exterior walls had no insulation at all, and in addition to the failing glazed face-brick, the backup masonry had been poorly installed. In short, the facade was failing. By 2018, it became clear; a full facade recladding was in order. Rogers Partners Architects + Urban Designers were brought in to design the new cladding for the building; they also used the opportunity to recommend a complete retrofit of the building envelope with a high-performing rainscreen system, which would improve thermal performance, acoustics, comfort, and safety for occupants—all while accommodating the aesthetic goals of the owners.

The architects faced multiple challenges, on both the technical and design fronts. First, Rogers Partners knew the removal of the brick offered a chance to repair the holes in the deteriorating concrete block backup, which provided little to no protection from the elements or busy city streets. It was not uncommon for residents to feel drafts through electrical outlets and around windows, and exterior noise was also a regular complaint. Second, the retrofit was funded by the building’s owners; it was a substantial investment, so compromises were made to stay within the budget. One of those compromises was not replacing the windows immediately; this decision was left up to the individual owners. Therefore, the new window trim had to be constructed in a way to accommodate window replacements at a later time. The building being occupied also came with challenges, since all demolition and new construction had to be achieved from the outside, to minimize disturbance to the unit owners. Additionally, and more critically, ownership had raised real concerns about flammability issues associated with early-generation rainscreen systems that left occupants vulnerable in the event of fire.




