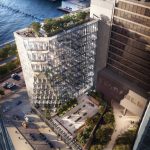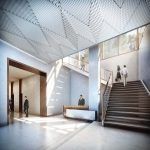Studio Gang’s “solar carved” NY tower tops out
by Samantha Ashenhurst | April 27, 2018 11:22 am
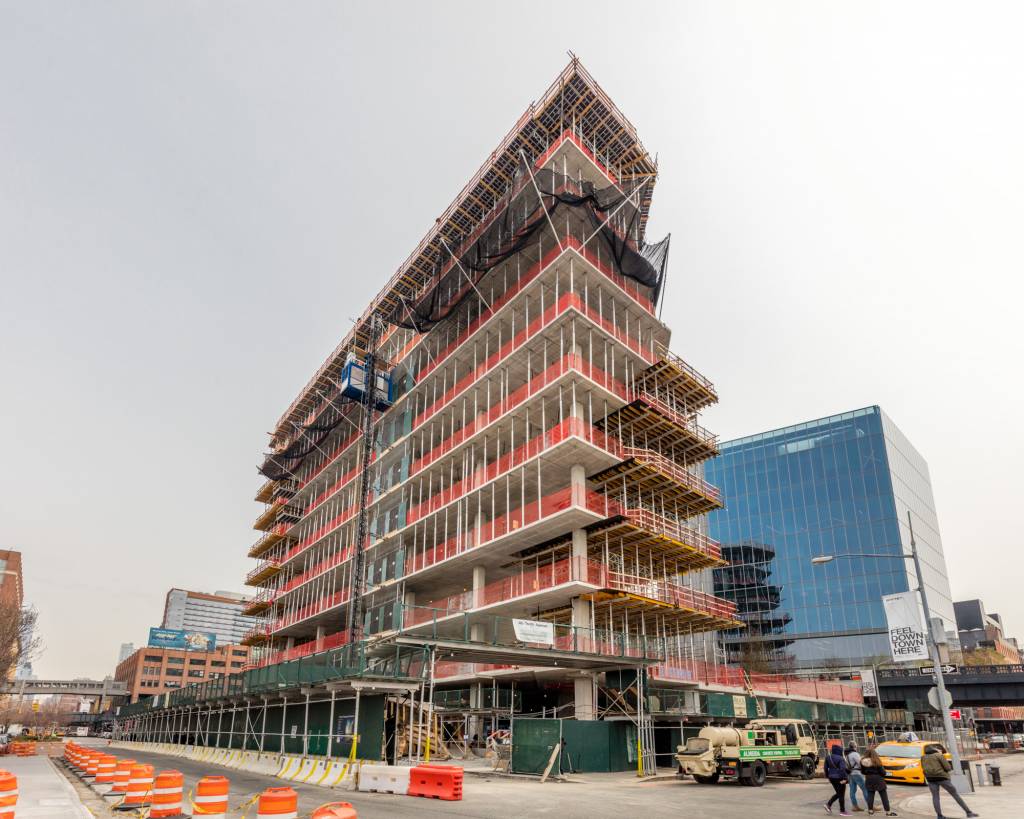 [1]
[1]Photo © Max Touhey
A New York City building designed to prioritize natural light has topped out. Designed by Studio Gang[2], 40 Tenth Avenue is located by the Hudson River in Manhattan’s Meatpacking District. Applying the firm’s ongoing research into tall buildings, the 10-story structure’s chiseled shape was sculpted in accordance to angles of the sun using a process called “solar carving,” which prevents the building from casting shadows and prioritizes natural light.
When complete, the 12,914-m2 (139,000-sf) building will yield more than 3716 m2 (40,000 sf) of retail space on its ground floor, including a large storefront facing Tenth Avenue. The other floors, which feature an average floor plate of 1300 m2 (14,000 sf) and average ceiling heights of 4.9 m (16 ft), will consist of offices, the majority of which include private outdoor terraces.
The development will also feature a 929-m2 (10,000-sf) rooftop deck and a second-floor 743-m2 (8000-sf) outdoor space that overlooks the neighborhood’s High Line greenspace.
The building, which is slated for completion in March 2019, targets Leadership in Energy and Environmental Design[3] (LEED) Gold certification under the U.S. Green Building Council[4] (USGBC).
To read more, click here[5].
- [Image]: https://www.constructionspecifier.com/wp-content/uploads/2018/04/180412_11-23-51_5DSR1304.jpg
- Studio Gang: http://studiogang.com/
- Leadership in Energy and Environmental Design: https://new.usgbc.org/leed
- U.S. Green Building Council: https://new.usgbc.org/
- here: http://studiogang.com/project/40-tenth-avenue
- [Image]: https://www.constructionspecifier.com/wp-content/uploads/2018/04/40-Tenth-Aerial-copy.jpg
- [Image]: https://www.constructionspecifier.com/wp-content/uploads/2018/04/40-Tenth-Exterior-copy.jpg
- [Image]: https://www.constructionspecifier.com/wp-content/uploads/2018/04/40-Tenth-2nd-Floor-Terrace-copy.jpg
- [Image]: https://www.constructionspecifier.com/wp-content/uploads/2018/04/40-Tenth-Lobby-copy.jpg
- [Image]: https://www.constructionspecifier.com/wp-content/uploads/2018/04/40-Tenth-Retail-4-copy.jpg
- [Image]: https://www.constructionspecifier.com/wp-content/uploads/2018/04/40-Tenth-Retail-1-copy.jpg
Source URL: https://www.constructionspecifier.com/studio-gangs-solar-carved-ny-tower-tops-out/
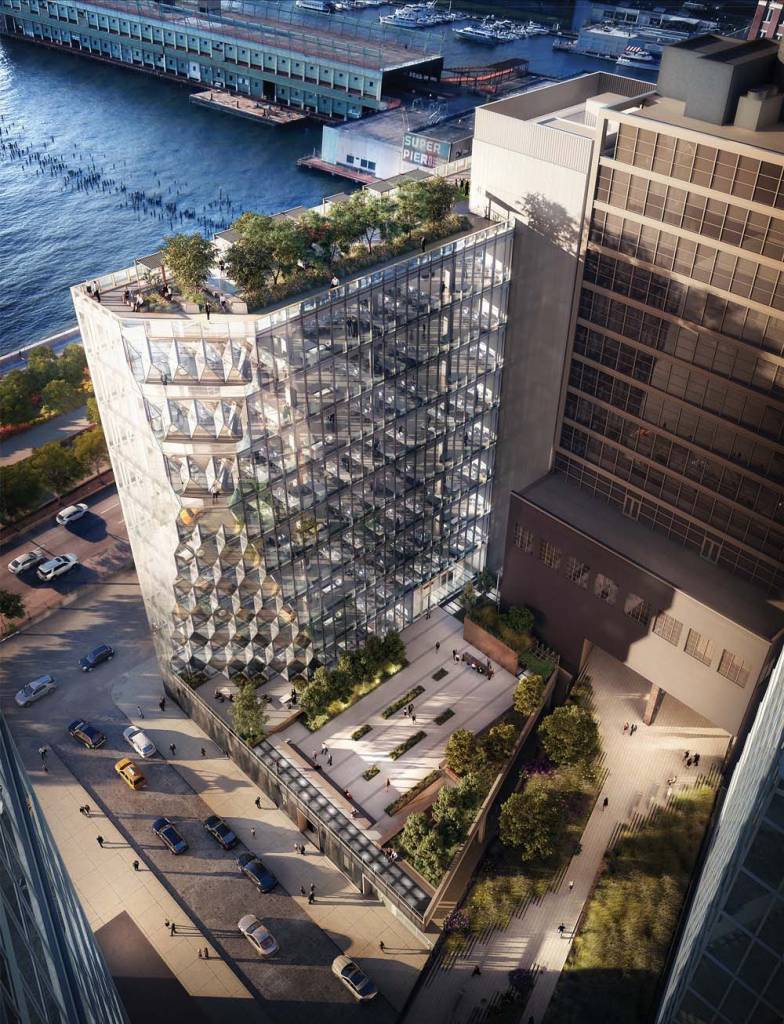 [6]
[6]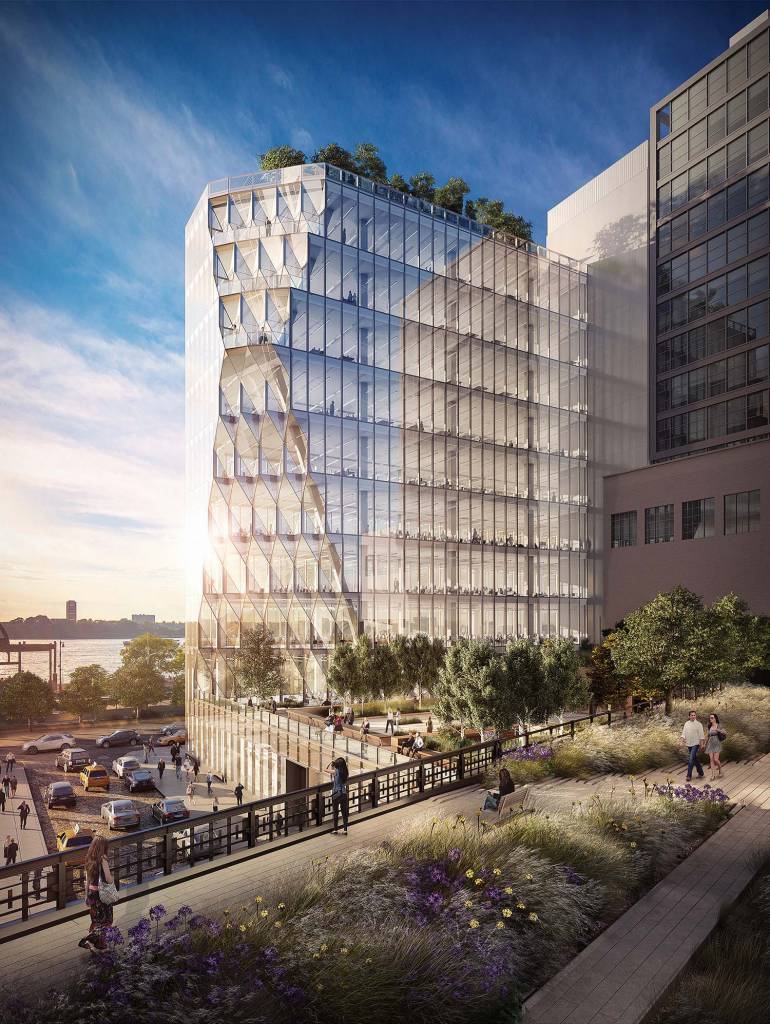 [7]
[7]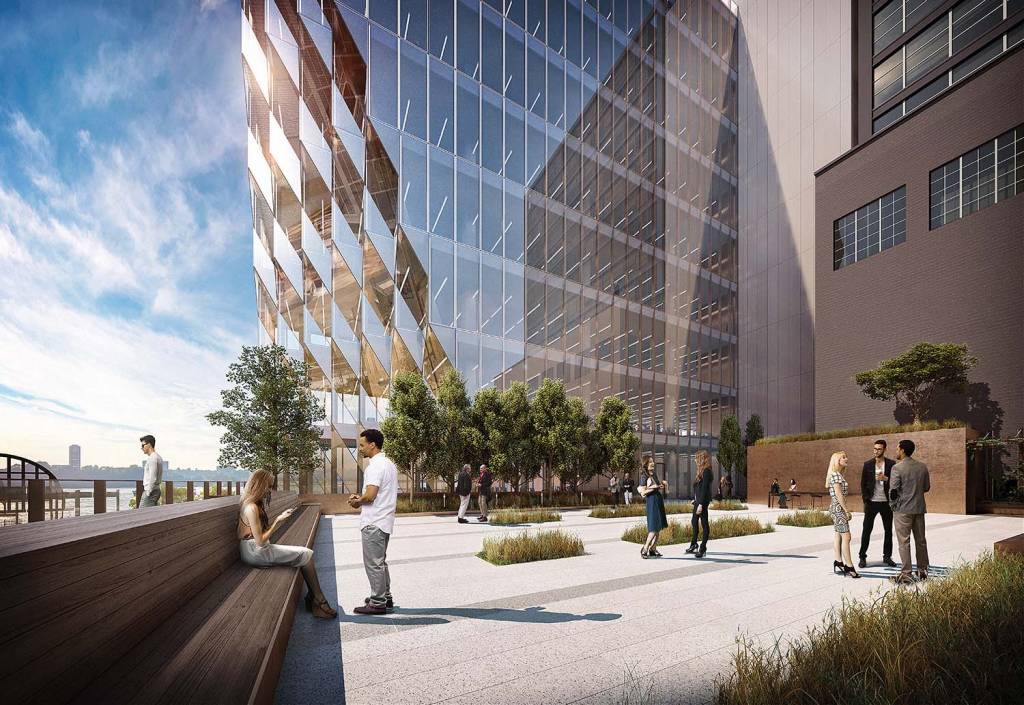 [8]
[8]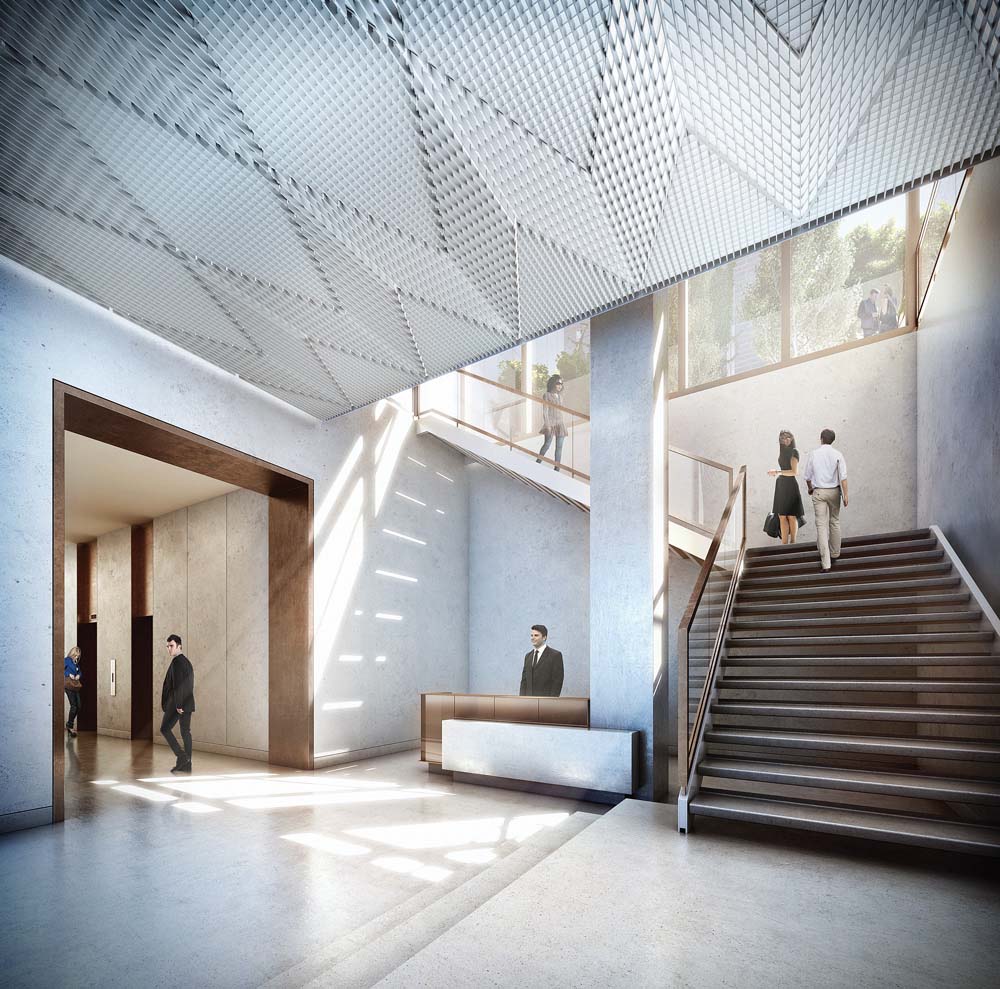 [9]
[9]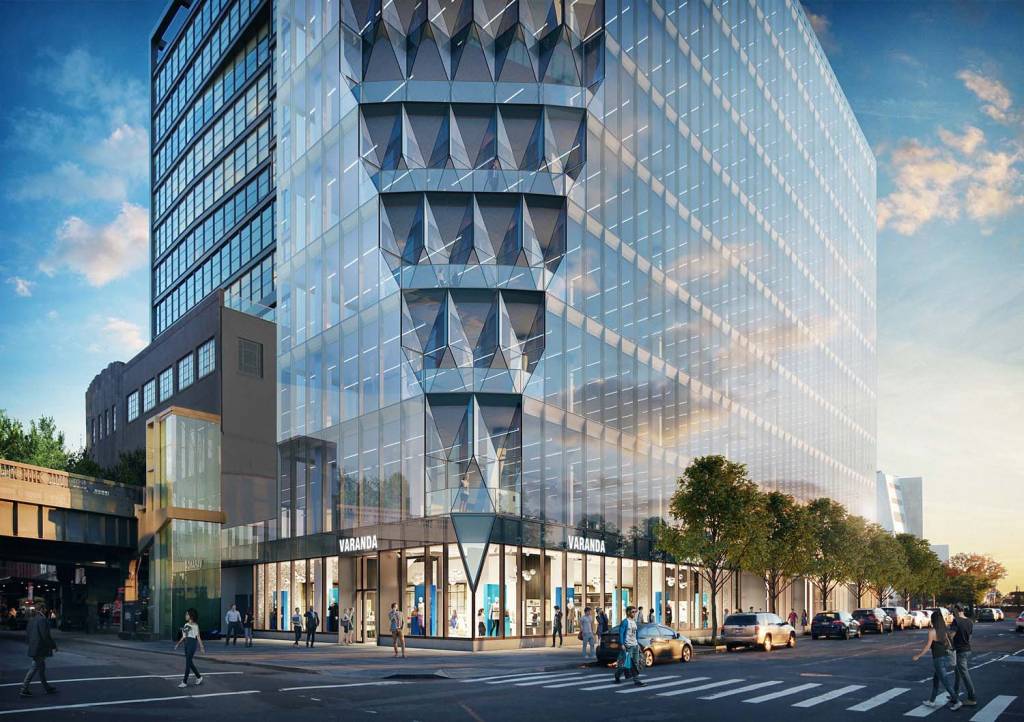 [10]
[10]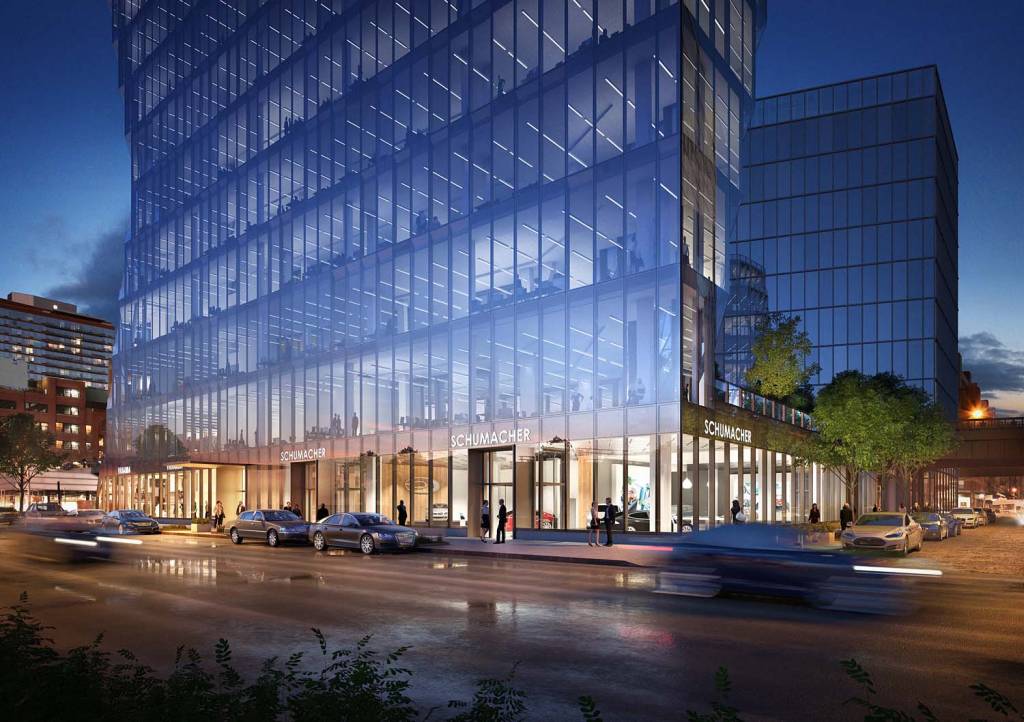 [11]
[11]