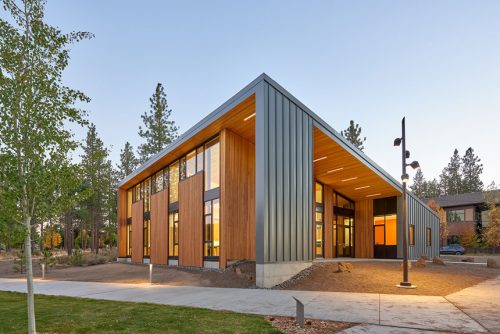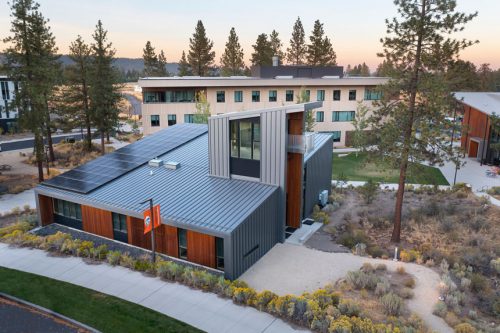
Bend Science Station (BSS), a non-profit based in Bend, Ore., has a new home designed by Hennebery Eddy Architects, in the form of a light-flooded learning laboratory on the Oregon State University-Cascades (OSU) campus.

The building’s design fuses experiential learning and architecture, seen in the demonstration tower, outdoor classroom, and visible sustainable design features. The building soffits and protected exterior walls are clad with cedar siding. A standing seam metal shell is extruded down the outermost walls, reinforcing the simple massing while protecting the recessed cedar from weathering at the west, south, and east building frontages.
The 348 m2 (3,750 sf) shed-roofed building is sited on the campus’ public threshold. Its south orientation and the ramp-like form slopes up from the community toward the university. The north facade is scaled to relate to the larger campus buildings. A planar wood ceiling spans to the exterior, while glazing and high ceilings reflect the building form.




