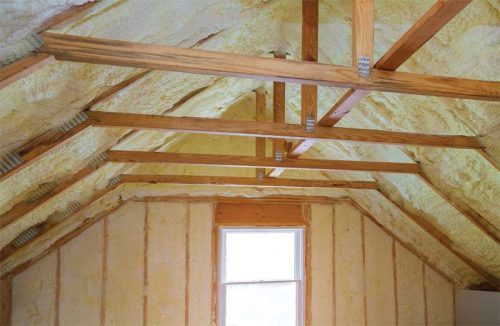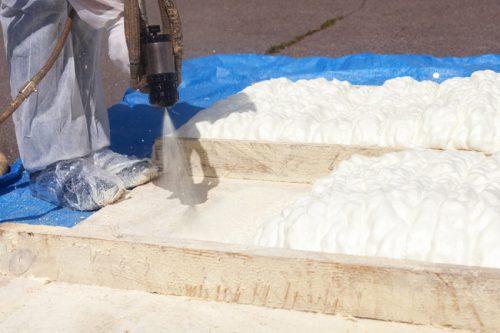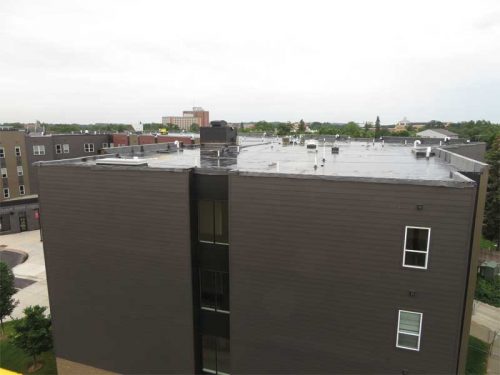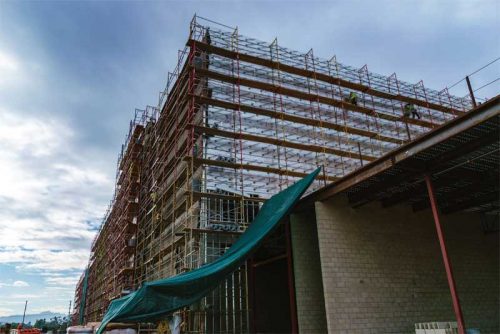Rainscreen walls: An updated definition for today’s construction environment
The term rainscreen refers to a building system fulfilling one of the main functions of an exterior wall—to screen out rain and keep a wall dry. While at one time that system would have encompassed moisture control alone, the complexity of exterior wall assemblies now requires a more integrated approach. Multicladding aesthetics with the benefit of continuous control layers are achievable with new rainscreen system designs.








