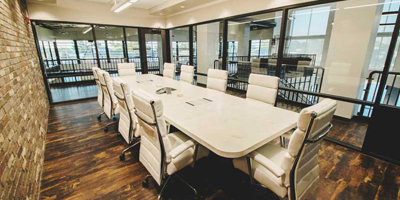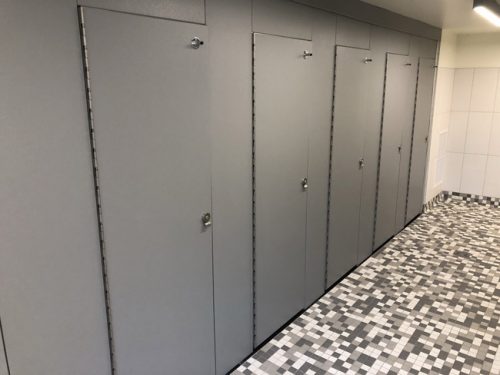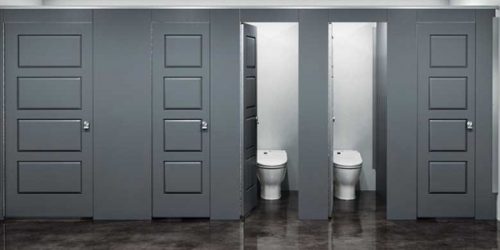For commercial offices, retail, and hospitality spaces, government centers, school classrooms, and other interior buildouts, architects and interior designers can pair aluminum framing systems with glass or other insert panels to balance connectivity and transparency with productivity and privacy.
|
The University of Washington’s Madrona Hall, Seattle, is a 220-bed, seven-story Leadership in Energy and Environmental Design (LEED) building which includes an enclosed, floor-to-ceiling stall, co-gender restroom design built specifically to accommodate the needs of the dormitory’s male, female, and transgender students. Full-height partitions were utilized in the hall’s design to achieve its restroom and shower privacy needs.
|
It is not a typical topic of conversation or even something most people want to think about, but the history of restrooms is a compelling story, driven by thousands of years of evolution and an ongoing merger of engineering practices and changing cultural norms.
|
|
|






