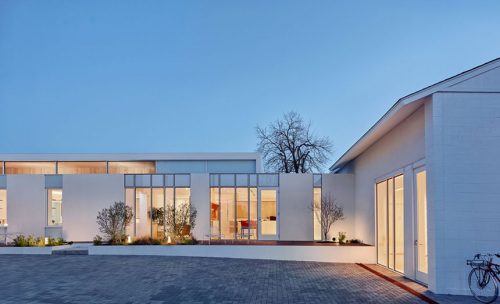
To fuel growth and provide better amenities, Baldridge Architects recently transformed a set of new structures, to serve as the firm’s new office space, on Burnet Road in Austin.
Originally built in 1961, the Burnet Road offices comprise of three structures. The newly adapted 320 m2 (3,450-sf) complex includes 162-m2 (1,750-sf) of leasable office space for two other tenants from the design sphere.

The current transformation began with a new white plaster exterior, which retained the distinctive concrete masonry unit (CMU) shadow-block. The interior design masks the low 2.4-m (8-ft) ceilings with bright finishes, high quality lighting, and spatial strategies that break the space down into smaller nests.
While the firm discarded design-build as their business model in 2010, they opted to act as the general contractor on this special project.




