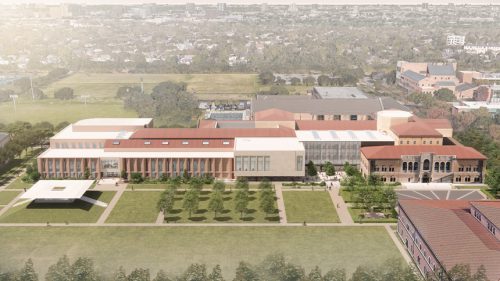
Rice University in Houston began construction on a new $54.5 million building for the Jones Graduate School of Business. This measure was undertaken to support the school’s growing student and faculty population.
The new 10,405 m2 (112,000 sf) structure features classrooms, modern office spaces, and amenities such as dining areas, open gathering spaces, and facilities for private events.
The exterior features a serrated brick facade, a red clay-tile roof, and a cast-stone trim. The new building will be constructed above an existing underground parking garage and will include flood-proofing measures to enhance the school’s resilience to extreme weather.
The facility encloses the Woodson Courtyard with a glass facade and a skylit coffered roof, creating a shaded atrium and landing space. A triple-height pathway called The Walk will connect the courtyard to a new West Commons. Dining facilities on the ground floor will flow outdoors to a tree-shaded terrace, blending indoor and outdoor spaces. The atrium will be a central hub for community gatherings with a larger event space on the second floor.
Architecture Research Office (ARO) is leading the building’s design, while Houston-based Kirksey Architecture are the project’s executive architect. Skanska and its joint venture (JV) partner, B. Bell Builders, are the general contractors.
The project is expected to be completed in spring 2026.




