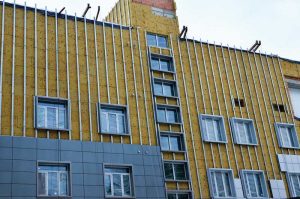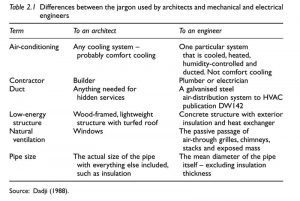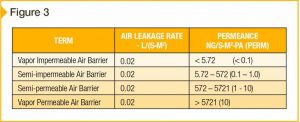Differences

Photo © BigStockPhoto.com
The building envelope performs very important tasks. Its primary purpose is to protect conditioned spaces from the adverse effects of heat, air, water, and vapor. In other words, it keeps the outside out, and the inside in. This is achieved through a combination of carefully selected layers designed to stop and/or drain bulk water, insulate against heat loss, prevent or reduce air leakage, and slow down vapor migration. In building science settings, these are referred to as control layers. Air barriers and vapor barriers are part of these control layers.
Air barriers, as its name implies, are intended to stop uncontrolled air from leaking into conditioned spaces. This infiltration is caused by the effects of wind, HVAC systems, and by air buoyancy forces, also known as ‘the stack effect.’ It is critical to stop uncontrolled air leakage because air can act as a transport mechanism for several other undesirable particulates (e.g. smoke and odor). Additionally, air can also carry moisture. However, the maximum amount of moisture air can carry (its saturation point) is dependent on temperature and pressure. Generally, cold air can carry less moisture than warm air.
When saturated air encounters a cooler surface, the moisture it is carrying undergoes a phase change and condenses (i.e. turns from gas to liquid) on the surface. The temperature at which this occurs is known as the dewpoint. This becomes critical in building envelope design because uncontrolled air leakage can result in air entering and condensing on components of wall cavities in unintended ways, leading to moisture-related problems such as mold, corrosion, and the general deterioration of building materials.

Images courtesy J. Lstiburek
Air barriers are installed to counteract these undesirable effects, and must at a minimum possess some essential properties.
Resistant to air leakage
This resistance is quantified through testing according to industry standards (ASTM E2178, Standard Test Method for Air Permeance of Building Materials). The Air Barrier Association of America (ABAA) limits the air leakage of materials used for air barrier systems in opaque wall assemblies to 00.02 L/s.m2 (0.004 cfm/sf) at a pressure differential of 75 Pa (1.57 psf).
Be continuous
As shown by research, air leakage is a critical factor when it comes to ensuring proper building envelope performance. Therefore, most governing codes stipulate for materials that are employed to preserve the airtightness of building assemblies to be installed in a continuous fashion.

Act as a system
Contrary to popular belief, the air barrier does not manifest itself as a single material. Even if there is
a primary air barrier material (usually referred to as the air barrier membrane), it is the combination of this primary material and various other components (e.g. doors and windows) and accessories (e.g. sealants and tapes) performing in unison that truly guard the building against the deleterious effects of air leakage. This systemic approach is recognized in ASTM E2357, Standard Test Method for Determining Air Leakage Rate of Air Barrier Assemblies, as it attempts to simulate a full system approach (e.g. continuity, penetrations, and interfaces) rather than evaluate the performance of materials in isolation. Air leakage for such assemblies is limited by ABAA to 0.2 L/(s·m2) (0.4 cfm/sf) of leakage at a pressure differential of 75 pa.
Vapor retarders (or vapor barriers) serve a much different purpose than air barriers. They are designed to stop (or slow) the movement of water in its gaseous form from traveling through wall assemblies. This process, called vapor diffusion, is the motion of water vapor molecules from an area of high concentration (higher humidity) to an area of low concentration (lower humidity) across a gradient (vapor permeable material). This movement is driven largely by kinetic forces at the molecular level and is governed by temperature and relative humidity (RH), and not air pressure.
Vapor permeance (colloquially referred to as ‘perm rating’) is a measure of a material’s ability to allow the passage of moisture by diffusion. This is expressed in perms, and is often evaluated in accordance with ASTM E96, Standard Test Methods for Water Vapor Transmission of Materials. Building codes have classified materials according to their vapor permeance on a scale ranging from ‘vapor impermeable’ to ‘vapor permeable’ and assigned them to ‘vapor retarder classes’ ranging from I to III. In principle, only materials meeting the requirements of a ‘Class I Vapor Retarder’ should be called ‘vapor barriers’ (Figure 1).





No doubt, improper use of terminology can be a big problem in communication about construction detailing, just as it can be about other aspects of our industry such as BIM and general computer-related issues. As a senior architect, I strive to use and educate others on the proper terms to address what we are implementing and what we are learning about. In this case, I do take issue with the chart that compared architects’ understanding of some of those terms to engineers’ as I would like to think our profession is on a little higher level of knowledge than what that figure implies. Thank you very much for this good contribution to the discussion!
There are still some controversy about the location of the water resistive barrier (WRB) in an exterior wall assembly when a continuous insulation (ci) is used. There are some wall systems that suggest the installation of the WRB behind the (ci) and over the exterior sheathing. In the other hand other exterior (ci) wall systems included an integral aluminum foil at the interior and exterior faces of the (ci) using the exterior face as both, WRB and air barriers, when the seams and penetrations through the (ci) are properly sealed. The exterior aluminum foil face become the drainage plane of the wall assembly. This wall assembly in many instances does not even require installation of any exterior sheathing. The only other topic that requires attention is the exterior wall dew point calculations to determine if a vapor barrier is required or not and where is the correct location. Agreed, terminology may create issues, but in many cases all different approaches to install (ci) make this topic even more complex.
Thank you very much for this detailed content on air and vapor barrier. A useful and great content, your blogs are always great and I love reading them. This is a really informative article to share. Keep posting more. Well, I have visited another site moisturebarrier.co.nz having some wonderful and similar information.