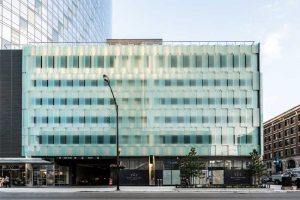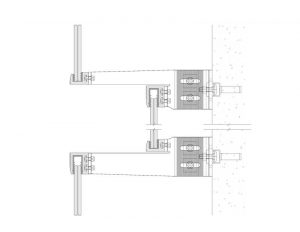by Jen Miret and Said Elieh

Building exteriors are becoming increasingly complex today. They take never-before-seen shapes and soar to new heights, pushing the aesthetic and technical limits of building materials. Interestingly enough, little to none of this rising architectural complexity could be attributed to lavish construction budgets or unbridled spending. So, who or what is to be credited with today’s increasingly challenging and innovative exterior architecture?
Across the building industry, the growing appreciation for collaboration, known as design assist, is the main engine behind the growth in unique, high-performance, budget-friendly façades. It can help teams pool their technical expertise to realize unprecedented efficiencies in design and construction. It has become the favored strategy for innovative façades, large or small, low or tall. At present, design assist is the only tested and proven approach to realize challenging building forms on point and within budget.
A new design assist multilevel parking façade
A fully customized ventilated glass façade for a new parking structure in Chicago is an enlightening design assist case study. The custom glass cladding was created and engineered through collaboration between the façade supplier, architect, and installer. The collaboration helps accomplish all of the project’s aesthetic, functional, and budgetary goals. The ‘floating’ glass façade creates an elegant, jewel-like aesthetic, while saving the client more than $1 million (explained later).
The parking structure at 727 West Madison is a key element of a new mixed-used development in Chicago’s West Loop neighborhood. The five-level, 376-space facility is situated in front of a new 45-story luxury residential tower on the corner of West Madison and South Halsted streets—at the virtual center of the city’s pulsating north-south transportation corridor. It also sits atop approximately 1000 m2 (10,000 sf) of vibrant retail. The street-facing position and high public profile of the structure required a thoughtful façade design.

Image courtesy Bendheim
The high-performance glass cladding envelops the parking structure’s north, west, and south sides, spanning all five levels. It comprises two diverse wall designs, featuring more than two dozen custom metal components and approximately 1000 light-diffusing glass panels in five decorative designs. The glass totals 2200 m2 (24,000 sf). Each lite is held by compression fittings at the top and bottom, allowing it to be quickly glazed and replaced, independent of its neighbors.
The design-assist process
The following steps describe how the project team used design assist to define and achieve their goals.
Step 1: Design intent
The designers from FitzGerald Associates Architects envisioned an elegant façade that would simultaneously highlight the parking structure, hide unsightly views into the garage, and provide natural ventilation and illumination. An open-ventilated glass cladding was a natural fit, provided it met the developers’ (Fifield Companies) target budget of approximately $1 million, apart from the cost of installation.
Step 2: Evaluating the options
The parking structure was originally designed with a point-supported glass cladding system featuring horizontally oriented glass panels. The budget was a challenge with this system. Most point-supported glass façades require substantial structural steel supports, increasing the cost of the material and installation. The cost of the structural steel supports alone was approximately $900,000. At nearly double the target cost, this solution was not feasible. Moreover, the initial horizontal orientation of the panels contrasted against the vertical staggered layout of the glass cladding on the adjacent residential tower, creating an aesthetic disadvantage.
For a short time, a modified open window-wall system was considered. This other potential solution required eliminating some of the glass panels to provide the necessary amount of openness for natural ventilation. While this alternative met budgetary requirements, it failed to meet the architects’ vision for the façade.




