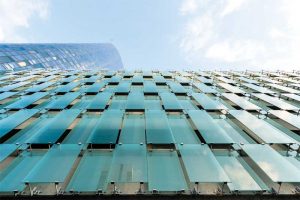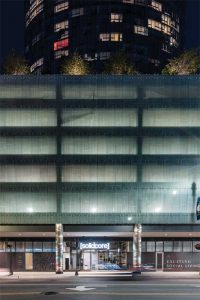
Photos © Tashio Martinez
A third, point-supported ventilated glass option by the New Jersey supplier was ultimately approved for its aesthetic and functional benefits. The system supplier’s design team, architects, and installers collaborated closely to fully customize and value-engineer the solution, meeting the performance, design, and budgetary parameters of the project. The costly steel substructure required for point-supported glass installations (spider façades) was eliminated. Also, unique to this patented compression-fitting system, it did not require glass drilling, affording additional savings in material and installation costs.
Step 3: Zeroing in on the solution
Since the cost of the system was too high, the owner F&F Realty wanted the project team to find value-engineered options that would work aesthetically, functionally, and budget-wise. After budgetary discussions, the glass façade supplier’s technical experts developed a method to mount the ventilated glass cladding directly to the parking structure’s walls and slabs through concrete embeds. This solution eliminated the need for costly steel supports and brought the system within budget. It also allowed the architects to push the garage crash walls to the slab edges, gaining an extra foot of space on the perimeter of each floor.

The design also enhanced the appearance of the building. It eliminated shadow lines behind the glass, creating a floating ‘jewel box’ appearance. According to Arjang Khorzad, FitzGerald’s senior associate and project architect, “the benefit to the project was a more aesthetically pleasing and interesting system that provided natural ventilation, concealed the garage, and had not been used in this scale anywhere in Chicago.”
Step 4: Fine-tuning the design
Over a period of several months, the design-assist process yielded multiple alternative solutions. To ensure each parking façade reiteration could be realized within the budget, the architects and installers from Reflection Window + Wall carefully evaluated each proposal, based on the manufacturer’s drawings and 3D models and renderings.
According to the façade supplier, “The project could not have been successful without design assist and the installer’s complete buy-in. By the time Reflection started installing the glass, they knew the system inside and out, because they were involved in every step of the design process from the beginning.”
Step 5: The parking façade system customization process
The customization process for any glass façade system starts with the project’s unique requirements. If the application cannot be accomplished with an existing standard solution, customization begins with 3D modeling and engineering.
Each custom model (entire façade and all the attachment details) has to meet the following three basic requirements:
- executable (feasible and affordable to produce);
- engineered to exceed the structural requirements of the project (making it more resilient); and
- easy to install.
Models are then 3D-printed. They are evaluated based on the criteria above, with special emphasis on ease of use. Since large-scale glass skins are inherently challenging to assemble, built-in ease of installation promotes time and labor cost savings, as well as improved site safety.
Building a custom façade solution out of existing, tested, and proven systems can ensure it meets or exceeds the engineering requirements of the project. In this case, the new customized solution meets the requirements of ASTM E330, Standard Test Method for Structural Performance of Exterior Windows, Doors, Skylights and Curtain Walls by Uniform Static Air Pressure Difference, based on actual assessments of the manufacturer’s standard ventilated façade assemblies. These tests were carried out at Intertek (previously known as Architectural Testing Inc.) in Pennsylvania when the ventilated façade system was launched five years ago. They consisted of mounting the glass systems to a loadbearing wall, then applying 10.3 kPa (215 psf) positive and 6.7 kPa (140 psf) negative pressure to gauge each system’s performance under the imposed loads. All tested solutions far exceeded the facility’s wind load generation capacities for positive and negative pressures, yielding outstanding results.




