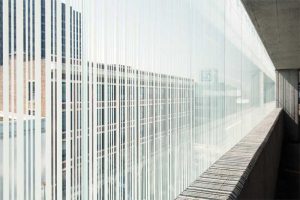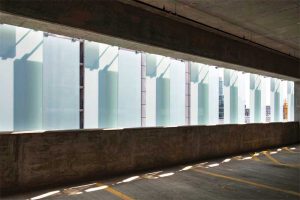
More than two dozen custom steel and aluminum components were supplied, each was meticulously identified through drawings on the packaging. This level of detail helped the installers easily recognize each element and its proper place. Most of the system customization was handled by tailored steel plates, featuring over a dozen shapes and profiles. The glass clips were also adapted, including a larger ‘single’ fitting for the west façade and smaller ‘double’ fittings for the north and south façades. The flexibility of the fittings facilitated precise alignment, achieving visual consistency from wall to wall.
The two different clips were also carefully sized to make them appear proportionate from a viewing distance. The height of the clips was customized to accommodate the building’s +/–12 mm (+/–½ in.) slab movement. Coincidentally, the system also required +/–12-mm minimum glass bite. The height of the fittings was therefore engineered with a 25-mm (1-in.) bite to allow the glass panels to move with the floor slabs, while remaining securely fastened.
A durable, weather-resistant, powder-coated ‘silver’ finish on the aluminum fittings, T-profiles, and steel angles allows the different metals to interface safely. The powder coating process involved ‘dipping’ (sand-blasting) the metal to create stronger adhesion. To help repair accidental damages (scratches or chips) to the powder coating during installation, the system supplier provided a fixing kit for field touchups.
Greatest technical challenges
The two glass corners on the west side of the parking structure presented the greatest engineering challenge. The façade supplier developed a range of customized steel plates and embeds to accomplish this detail, neatly wrapping the glass around the cylindrical loadbearing columns.

Another technical challenge was maintaining perfectly consistent clip and glass panel spacing from wall to wall, while complying with the structural requirements of the concrete embeds. Dozens of custom steel plate profiles were fabricated to accommodate the 80-mm (3-in.) minimum spacing required between embeds and concrete edges, particularly where the crash walls meet the structural columns.
Contrast versus consistency
The ventilated glass cladding on the parking facility’s north and south sides is arranged in a staggered ‘in-and-out’ fashion to maximize natural ventilation. In contrast, on the west, the glass façade creates a more monolithic, obscuring appearance. This side of the garage is the most prominent one, facing the busy South Halsted street. It is also close to the property line. The specified flat wall system and patterned glass respond to the site conditions and the desire to reduce outside-in views.
“We did not want people to look at cars,” says Khorzad.
Despite the seemingly contrasting wall designs, the technical differences are minimal. They are accomplished mostly through the custom steel plates. According to the manufacturer, these plates can be modified to the requirements of each project—to modulate the size of the openings and provide the required natural ventilation.
The 50-mm horizontal joints between glass panels are consistent from wall to wall and across elevations, maintaining clean design lines.
Ease of installation was a key motivator for using the same glass system to create two distinct looks. The consistencies facilitated the placement of concrete embeds, aluminum T profiles, steel plates, and fittings throughout the façade.
Natural ventilation
Chicago’s building code requires 20 percent of parking façades to be open to achieve the required amount of natural ventilation. On the east side, the 727 West Madison parking structure abuts the residential tower. On the west side, the cladding is relatively closed, featuring small 12-mm (½-in.) vertical and 50-mm horizontal joints between the glass panels. The remaining north and south façades had to be 34 percent open to maximize airflow. The glass supplier engineered the ‘in-and-out’ staggered solution with 200 mm (8 in.) vertical and horizontal offset to accomplish the requirement. Providing the necessary amount of passive ventilation eliminated the need for a mechanical system, resulting in significant cost savings.




