The design-assist approach to affordable ‘jewel’ façades
by sadia_badhon | November 4, 2019 3:20 pm
by Jen Miret and Said Elieh
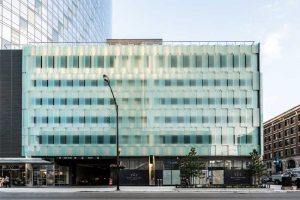 [1]
[1]Building exteriors are becoming increasingly complex today. They take never-before-seen shapes and soar to new heights, pushing the aesthetic and technical limits of building materials. Interestingly enough, little to none of this rising architectural complexity could be attributed to lavish construction budgets or unbridled spending. So, who or what is to be credited with today’s increasingly challenging and innovative exterior architecture?
Across the building industry, the growing appreciation for collaboration, known as design assist, is the main engine behind the growth in unique, high-performance, budget-friendly façades. It can help teams pool their technical expertise to realize unprecedented efficiencies in design and construction. It has become the favored strategy for innovative façades, large or small, low or tall. At present, design assist is the only tested and proven approach to realize challenging building forms on point and within budget.
A new design assist multilevel parking façade
A fully customized ventilated glass façade for a new parking structure in Chicago is an enlightening design assist case study. The custom glass cladding was created and engineered through collaboration between the façade supplier, architect, and installer. The collaboration helps accomplish all of the project’s aesthetic, functional, and budgetary goals. The ‘floating’ glass façade creates an elegant, jewel-like aesthetic, while saving the client more than $1 million (explained later).
The parking structure at 727 West Madison is a key element of a new mixed-used development in Chicago’s West Loop neighborhood. The five-level, 376-space facility is situated in front of a new 45-story luxury residential tower on the corner of West Madison and South Halsted streets—at the virtual center of the city’s pulsating north-south transportation corridor. It also sits atop approximately 1000 m2 (10,000 sf) of vibrant retail. The street-facing position and high public profile of the structure required a thoughtful façade design.
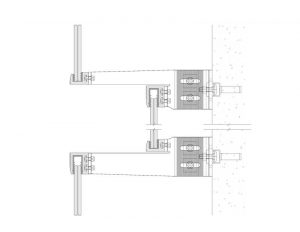 [2]
[2]Image courtesy Bendheim
The high-performance glass cladding envelops the parking structure’s north, west, and south sides, spanning all five levels. It comprises two diverse wall designs, featuring more than two dozen custom metal components and approximately 1000 light-diffusing glass panels in five decorative designs. The glass totals 2200 m2 (24,000 sf). Each lite is held by compression fittings at the top and bottom, allowing it to be quickly glazed and replaced, independent of its neighbors.
The design-assist process
The following steps describe how the project team used design assist to define and achieve their goals.
Step 1: Design intent
The designers from FitzGerald Associates Architects envisioned an elegant façade that would simultaneously highlight the parking structure, hide unsightly views into the garage, and provide natural ventilation and illumination. An open-ventilated glass cladding was a natural fit, provided it met the developers’ (Fifield Companies) target budget of approximately $1 million, apart from the cost of installation.
Step 2: Evaluating the options
The parking structure was originally designed with a point-supported glass cladding system featuring horizontally oriented glass panels. The budget was a challenge with this system. Most point-supported glass façades require substantial structural steel supports, increasing the cost of the material and installation. The cost of the structural steel supports alone was approximately $900,000. At nearly double the target cost, this solution was not feasible. Moreover, the initial horizontal orientation of the panels contrasted against the vertical staggered layout of the glass cladding on the adjacent residential tower, creating an aesthetic disadvantage.
For a short time, a modified open window-wall system was considered. This other potential solution required eliminating some of the glass panels to provide the necessary amount of openness for natural ventilation. While this alternative met budgetary requirements, it failed to meet the architects’ vision for the façade.
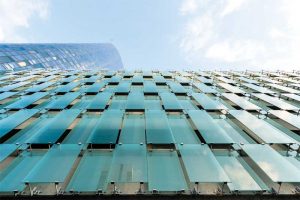 [3]
[3]Photos © Tashio Martinez
A third, point-supported ventilated glass option by the New Jersey supplier was ultimately approved for its aesthetic and functional benefits. The system supplier’s design team, architects, and installers collaborated closely to fully customize and value-engineer the solution, meeting the performance, design, and budgetary parameters of the project. The costly steel substructure required for point-supported glass installations (spider façades) was eliminated. Also, unique to this patented compression-fitting system, it did not require glass drilling, affording additional savings in material and installation costs.
Step 3: Zeroing in on the solution
Since the cost of the system was too high, the owner F&F Realty wanted the project team to find value-engineered options that would work aesthetically, functionally, and budget-wise. After budgetary discussions, the glass façade supplier’s technical experts developed a method to mount the ventilated glass cladding directly to the parking structure’s walls and slabs through concrete embeds. This solution eliminated the need for costly steel supports and brought the system within budget. It also allowed the architects to push the garage crash walls to the slab edges, gaining an extra foot of space on the perimeter of each floor.
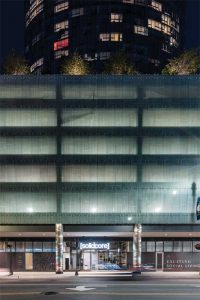 [4]
[4]The design also enhanced the appearance of the building. It eliminated shadow lines behind the glass, creating a floating ‘jewel box’ appearance. According to Arjang Khorzad, FitzGerald’s senior associate and project architect, “the benefit to the project was a more aesthetically pleasing and interesting system that provided natural ventilation, concealed the garage, and had not been used in this scale anywhere in Chicago.”
Step 4: Fine-tuning the design
Over a period of several months, the design-assist process yielded multiple alternative solutions. To ensure each parking façade reiteration could be realized within the budget, the architects and installers from Reflection Window + Wall carefully evaluated each proposal, based on the manufacturer’s drawings and 3D models and renderings.
According to the façade supplier, “The project could not have been successful without design assist and the installer’s complete buy-in. By the time Reflection started installing the glass, they knew the system inside and out, because they were involved in every step of the design process from the beginning.”
Step 5: The parking façade system customization process
The customization process for any glass façade system starts with the project’s unique requirements. If the application cannot be accomplished with an existing standard solution, customization begins with 3D modeling and engineering.
Each custom model (entire façade and all the attachment details) has to meet the following three basic requirements:
- executable (feasible and affordable to produce);
- engineered to exceed the structural requirements of the project (making it more resilient); and
- easy to install.
Models are then 3D-printed. They are evaluated based on the criteria above, with special emphasis on ease of use. Since large-scale glass skins are inherently challenging to assemble, built-in ease of installation promotes time and labor cost savings, as well as improved site safety.
Building a custom façade solution out of existing, tested, and proven systems can ensure it meets or exceeds the engineering requirements of the project. In this case, the new customized solution meets the requirements of ASTM E330, Standard Test Method for Structural Performance of Exterior Windows, Doors, Skylights and Curtain Walls by Uniform Static Air Pressure Difference, based on actual assessments of the manufacturer’s standard ventilated façade assemblies. These tests were carried out at Intertek (previously known as Architectural Testing Inc.) in Pennsylvania when the ventilated façade system was launched five years ago. They consisted of mounting the glass systems to a loadbearing wall, then applying 10.3 kPa (215 psf) positive and 6.7 kPa (140 psf) negative pressure to gauge each system’s performance under the imposed loads. All tested solutions far exceeded the facility’s wind load generation capacities for positive and negative pressures, yielding outstanding results.
Step 6: The glass customization process
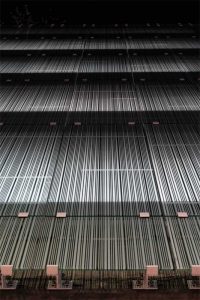 [5]
[5]The strength and thickness of glass for exterior point-supported applications is determined by the maximum allowable deflection and wind loads. The allowable deflection equals the length of the glass lite divided by 60 (L/60). In this case, the glass panels are as large as 1 m (3 ft) wide x 3 m (10 ft) high. The maximum allowable deflection is 50 mm (2 in.), and the wind loads reach up to 2.4 kPa (50 psf) at the corners of the building.
The glass for the parking façade at 727 West Madison was engineered to the maximum allowable deflection and highest wind loads. The manufacturer determined the optimal glass makeup for the application was 20-mm (¾-in.) tempered-and-laminated glass. The tempering process involved reheating the cut-to-size lites to approximately 680 C (1200 F), then rapidly control-cooling them to increase their tensile strength. Lamination followed, sandwiching two tempered glass panels together, and creating the specified decorative designs.
The resulting safety glazing meets the requirements for the American National Standards Institute (ANSI) Z97.1, Safety Glazing Materials Used In Buildings – Safety Performance Specifications And Methods Of Test, and the Consumer Product Safety Commission (CPSC) Standard 16 Codes of Federal Regulations (CFR) 1201, Safety Standard For Architectural Glazing Materials. While the glass is not located in a safety condition, the tempering and lamination processes add strength and security. Additionally, the position of the ventilated glass façade—above a busy pedestrian thoroughfare and retail outlets—favors the use of safety glass for added peace of mind. A glass thickness of 20 mm is maintained consistently throughout the façade for ease of installation.
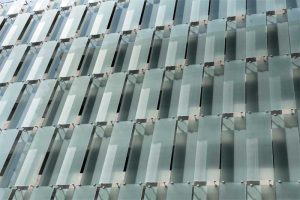 [6]
[6]Photos © Kelly Drake Photography
Once the technical requirements for the glass were established, the façade supplier collaborated with the architects to develop several decorative glass designs. The ‘in-and-out’ north and south façades were constructed with 546 translucent, white laminated glass panels in two levels of opacity. The glass lites that punch forward are a more transparent shade of white, while the background ones are a denser tone. The tonal offset visually enhances the sense of depth. On the west, the ‘flat’ façade comprises 406 fritted glass panels featuring a custom linear pattern. They provide solar shading, while maintaining occupants’ visibility to the exterior. The patterned glass effectively screens the parking decks, creating a chic monolithic appearance when viewed from the street. True to the design-assist process, the architects collaborated closely with the façade supplier in order to manufacture the budget-friendly, non-repetitive fritted pattern. Three unique screens were produced, then rotated and mixed to achieve visual variability without increasing the cost.
Step 7: Execution
The most standout element of the ventilated glass façade’s construction is how it attaches to the building. As mentioned, the glass system supplier developed a method to mount the cladding directly to the parking structure’s concrete walls and slabs through embeds. To accomplish the money-saving design, the system was engineered with generous 50 mm (2 in.) tolerances in all directions. Wherever two metal components meet to create the necessary movement, both are serrated to lock securely into place. Building all the necessary tolerances into the cladding system facilitated installation and eliminated the use of unsightly shims, creating clean exposed structural details.
Close collaboration and precise drawings from the manufacturer for all cladding components, including embeds, were critical for the success of the installation. The glazier was instrumental in ensuring the approved layout was implemented by all involved construction teams.
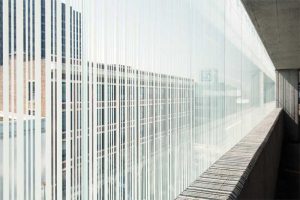 [7]
[7]More than two dozen custom steel and aluminum components were supplied, each was meticulously identified through drawings on the packaging. This level of detail helped the installers easily recognize each element and its proper place. Most of the system customization was handled by tailored steel plates, featuring over a dozen shapes and profiles. The glass clips were also adapted, including a larger ‘single’ fitting for the west façade and smaller ‘double’ fittings for the north and south façades. The flexibility of the fittings facilitated precise alignment, achieving visual consistency from wall to wall.
The two different clips were also carefully sized to make them appear proportionate from a viewing distance. The height of the clips was customized to accommodate the building’s +/–12 mm (+/–½ in.) slab movement. Coincidentally, the system also required +/–12-mm minimum glass bite. The height of the fittings was therefore engineered with a 25-mm (1-in.) bite to allow the glass panels to move with the floor slabs, while remaining securely fastened.
A durable, weather-resistant, powder-coated ‘silver’ finish on the aluminum fittings, T-profiles, and steel angles allows the different metals to interface safely. The powder coating process involved ‘dipping’ (sand-blasting) the metal to create stronger adhesion. To help repair accidental damages (scratches or chips) to the powder coating during installation, the system supplier provided a fixing kit for field touchups.
Greatest technical challenges
The two glass corners on the west side of the parking structure presented the greatest engineering challenge. The façade supplier developed a range of customized steel plates and embeds to accomplish this detail, neatly wrapping the glass around the cylindrical loadbearing columns.
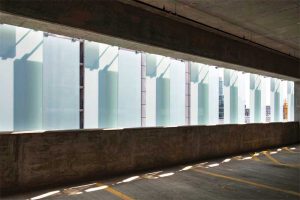 [8]
[8]Another technical challenge was maintaining perfectly consistent clip and glass panel spacing from wall to wall, while complying with the structural requirements of the concrete embeds. Dozens of custom steel plate profiles were fabricated to accommodate the 80-mm (3-in.) minimum spacing required between embeds and concrete edges, particularly where the crash walls meet the structural columns.
Contrast versus consistency
The ventilated glass cladding on the parking facility’s north and south sides is arranged in a staggered ‘in-and-out’ fashion to maximize natural ventilation. In contrast, on the west, the glass façade creates a more monolithic, obscuring appearance. This side of the garage is the most prominent one, facing the busy South Halsted street. It is also close to the property line. The specified flat wall system and patterned glass respond to the site conditions and the desire to reduce outside-in views.
“We did not want people to look at cars,” says Khorzad.
Despite the seemingly contrasting wall designs, the technical differences are minimal. They are accomplished mostly through the custom steel plates. According to the manufacturer, these plates can be modified to the requirements of each project—to modulate the size of the openings and provide the required natural ventilation.
The 50-mm horizontal joints between glass panels are consistent from wall to wall and across elevations, maintaining clean design lines.
Ease of installation was a key motivator for using the same glass system to create two distinct looks. The consistencies facilitated the placement of concrete embeds, aluminum T profiles, steel plates, and fittings throughout the façade.
Natural ventilation
Chicago’s building code requires 20 percent of parking façades to be open to achieve the required amount of natural ventilation. On the east side, the 727 West Madison parking structure abuts the residential tower. On the west side, the cladding is relatively closed, featuring small 12-mm (½-in.) vertical and 50-mm horizontal joints between the glass panels. The remaining north and south façades had to be 34 percent open to maximize airflow. The glass supplier engineered the ‘in-and-out’ staggered solution with 200 mm (8 in.) vertical and horizontal offset to accomplish the requirement. Providing the necessary amount of passive ventilation eliminated the need for a mechanical system, resulting in significant cost savings.
Occupant comfort
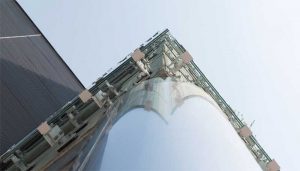 [9]
[9]The ventilated glass façade system provides multiple occupant benefits, such as: daylight and solar shading, protection from wind-driven rain and snow, access to fresh air, and safety. Combined with the daylight-filtering glass, the façade creates a connection to the outside and enhances visual and audio ‘visibility.’ The garage’s sweeping floor plan and open glass exterior allow virtually unrestricted ‘natural surveillance’ opportunities—to see and be seen, hear and be heard. From gentle daylight to fresh air, the glass system helps make this parking facility light-filled, welcoming, and safe.
Durability and maintenance
The 727 West Madison’s glass façade is engineered for strength and durability, surpassing ASTM test requirements for structural performance. The laminated safety glass is formulated for the exposed-edge exterior application, featuring specialized, ultraviolet (UV)-stable polyvinyl butyral (PVB) interlayers.
Its naturally maintenance-friendly, non-porous surfaces resist permanent stains and graffiti. Periodically, traditional window washing techniques can be used to clean the façade. Should a glass panel become damaged at any point in the future, the patented fittings allow it to be quickly and easily replaced.
The value of design assist
The design assist approach at 727 West Madison helped achieve a standout parking façade aesthetic, generous natural ventilation, and significant cost savings. Attaching the glass cladding directly to the building columns and slabs saved approximately $900,000 in steel costs. It also enlarged the parking structure’s operable area. The custom 200-mm glass panel spacing on the north and south saved another $150,000 in mechanical ventilation costs. The quick-assembly system expedited installation, resulting in labor cost savings. The use of similar glass and metal components to create two distinct wall aesthetics contributed additional installation efficiencies and savings. Finally, providing the custom glass façade as an integrated single-source solution, including the materials, design, engineering, drawings, 3D models, and warranty, simplified the specification process.
The project architects approached the ventilated glass façade supplier with the design challenge. The manufacturer then came up with an open, ventilated decorative façade solution and presented project renderings to both the architect and owner who loved the design and approved it. The challenge was then to find a way to do it within the budget, both from material and installation cost standpoint. In the authors’ opinions, a decorative, open, naturally ventilated glass façade of this size with these performance characteristics could not be accomplished within the budget without design assist.
In a design-assist process, the manufacturer stamps the engineering and shop drawings on their system. When the architect incorporates the drawings into their package, they stamp the entire architectural package.
Conclusion
The 727 West Madison parking facility used design assist to accomplish an elegant, seamless ‘jewel’ façade offering ample natural ventilation, daylight, and comfort. The customized ventilated glass cladding appears light and crystalline. It elevates the utilitarian parking structure into a building of architectural significance, worthy of its place in the neighborhood.
Jen Miret is director of marketing for Bendheim. She has more than 10 years of experience developing educational content for architecture and design professionals. Miret’s portfolio includes continuing education unit (CEU) programs on architectural glass, technical articles, and pieces on current trends and technologies in specialty glass architecture. She can be reached at jmiret@bendheim.com[10].
Said Elieh is director of technical design for Bendheim. He has a master’s degree in architecture and more than 20 years of commercial building experience, including wall constructions, façades, and glazing. His area of expertise is the design, development, and the implementation of advanced, high-performance glass façade systems. Elieh can be reached at selieh@bendheim.com[11].
- [Image]: https://www.constructionspecifier.com/wp-content/uploads/2019/11/1SouthHalsted_1.jpg
- [Image]: https://www.constructionspecifier.com/wp-content/uploads/2019/11/one-halsted-detail-drawing.jpg
- [Image]: https://www.constructionspecifier.com/wp-content/uploads/2019/11/1SouthHalsted_3.jpg
- [Image]: https://www.constructionspecifier.com/wp-content/uploads/2019/11/1SouthHalsted_10.jpg
- [Image]: https://www.constructionspecifier.com/wp-content/uploads/2019/11/1SouthHalsted_12.jpg
- [Image]: https://www.constructionspecifier.com/wp-content/uploads/2019/11/727-wmad-ventilated-parking-facade-2.jpg
- [Image]: https://www.constructionspecifier.com/wp-content/uploads/2019/11/727-wmad-ventilated-parking-facade-white-fritted-glass-detail.jpg
- [Image]: https://www.constructionspecifier.com/wp-content/uploads/2019/11/DSC_0256-edited.jpg
- [Image]: https://www.constructionspecifier.com/wp-content/uploads/2019/11/727-wmad-ventilated-parking-facade-corner-detail-photo.jpg
- jmiret@bendheim.com: mailto:jmiret@bendheim.com
- selieh@bendheim.com: mailto:selieh@bendheim.com
Source URL: https://www.constructionspecifier.com/the-design-assist-approach-to-affordable-jewel-facades/