The Emergence of Thin Brick: Understanding adhered veneer
by Katie Daniel | June 29, 2015 12:09 pm
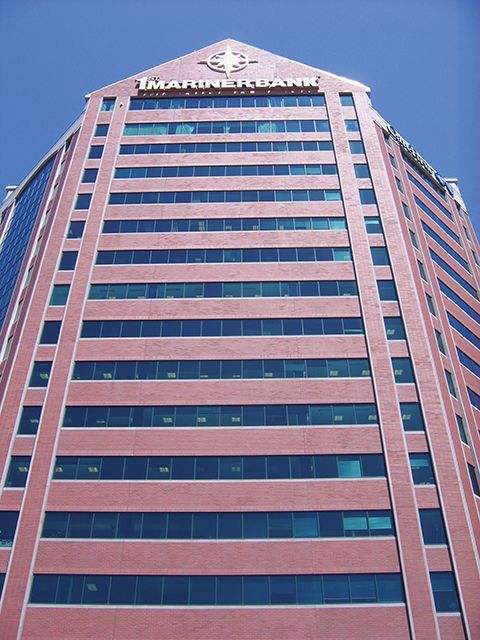 [1]
[1]by Brian E. Trimble, PE, CDT, LEED AP
Thin brick walls have traditionally been used in home construction or as a part of precast panel walls. However, these assemblies are becoming more common for non-residential projects, thanks to owners and developers who see them as a way to build with brick more inexpensively.
While the idea of using thinner units that require less skill to be installed is attractive, the cost savings with these systems may not be there. There could be concerns designers and owners are sacrificing the excellent properties of full-thickness brick veneer walls in the meantime.
The various thin veneer systems coming on the market do not have the decades and centuries of experience possessed by other masonry assemblies, so the proper designs and installations are still being established and optimized. Not all thin-brick systems can or should be used everywhere.
When considering whether to use a thin brick in place of a full-brick veneer, consideration should be given to the various backing systems, the installer’s skill level, and the building’s desired longevity. Since the performance of these systems is so dependent on the backing material, those two choices often dictate system longevity. As with any system, installation procedures can lead to successful performance or failure of the entire system.
Adhered vs. anchored brick veneer
Although commonly called ‘thin-brick walls,’ the building codes use the term ‘adhered veneer’ to differentiate it from traditional ‘anchored veneer’ brick walls. The two systems can be similar, especially when completed, but there will be performance differences and varying code requirements as noted in Figure 1.
 [2]
[2]While thin brick may have had its start in the DIY residential market, it has expanded into the commercial and renovation markets. The main reasons for its use include its lightness and ability to be used in all locations full-size brick is used, as well as places that cannot take the load of a full-brick wall. It allows for a lighter framing system since the system’s dead load is lower. Thin brick is also ideal for interiors because of its lower weight.
Re-veneering old structures is a perfect use for thin-brick systems to provide the solid look of masonry. Its light weight allows it to be attached to the wall without building an extra foundation or special steel angle support. Prefabrication using thin brick is possible using concrete or proprietary thin-brick panel systems. While thin brick does not have the same fire rating as does a full-brick wall, it provides more protection than most other wood- or plastic-based products.
Wall system analysis cannot be discussed without including the topic of sustainability. Owing to its reduced thickness, thin brick requires fewer materials, lowering embodied energy. Further, because thin brick is a fired product, it is very durable and lasts a long time. Most brick manufacturers now offer thin brick, so locally produced materials can be obtained.
While there are many advantages to thin-brick veneer, there are also some challenges. For example, the system durability may be less than conventional brick systems because there is not as much material to resist the forces of nature. Using thin brick also ignores the great structural properties of full brick. Similarly, sound and fire resistance will be less than full brick since these attributes depend on the thickness of the material. Thin-brick walls do not provide as much thermal mass as full brick, again because of its reduced thickness. Finally, the overall expense may be equal to full brick because of material and labor costs.
Some other considerations when using thin brick, especially when it is panelized as in brick-faced precast panels, deal with aesthetics and size. Due to the way thin brick is placed into molds for precasting, the brick will be placed in perfect alignment. While this may sound like a positive, masonry is often prized because it is irregular. Of course, any misalignments may also be easier to see since most of the brick will be lined up. As in precast construction, there may be issues with location of panel connection points; in some cases, the size of the panel may be limited by transportation issues.
Code requirements for thin-brick veneer
The model buildings codes do not have specific requirements for thin-brick systems (with one exception explained below). Instead, they reference The Masonry Society (TMS) 402, Building Code Requirements for Masonry Structures, for the design of adhered veneer systems. This code has both prescriptive requirements and alternative design procedures for adhered veneer.
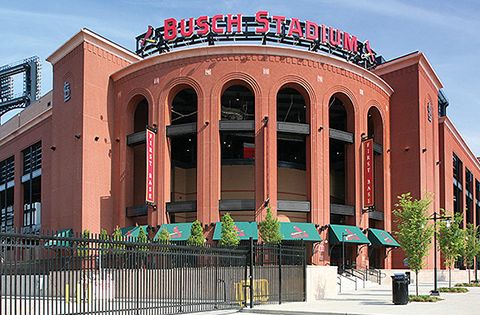 [3]
[3]Within TMS 402’s section on adhered veneers, there are some general design requirements for all types of brick veneers, including water-resistant membranes, flashing, weeps, and movement joints. While there is no cavity to collect water like a cavity wall, flashing and weeps are still necessary at points of support. When using proprietary thin-brick panel systems, an alternative design procedure is often employed. The alternative procedures look at load distribution and adhesion. Performance requirements include a structural analysis usually performed by the manufacturer that has had its system tested and approved.
Typically, though, prescriptive design procedures are used. If done according to these requirements, they provide the same level of safety as the alternative design procedures. The limitations on the size and weight of the unit include:
- not more than 67 mm (2 5/8 in.) thick;
- not more than 914 mm (36 in.) in any direction and be no more than 0.5 m2 (5 sf) in face area;
- not more than 718 Pa (15 psf) in weight.
This keeps the unit size and thickness down, ensuring they bond properly to the backing. Having shear strength not exceed 345 kPa (50 psi) shows the unit can stay bonded in place. Other prescriptive requirements include the backing containing a continuous moisture-resistant surface (e.g. building felt or other moisture barrier). Finally, while there is no limit on area of the brick panel, movement of the brick (expansion) and its backing (expansion or shrinkage) must be taken into account.
One additional requirement for adhered veneers is found in the International Building Code (IBC). In this case, an adhered veneer cannot weigh any more than 958 Pa (20 psf), which would equate to a 51-mm (2-in.) thick brick unit. On interiors, the floor supporting the thin-brick assembly must be designed so the floor deflection is no more than the span or ‘L’ of the joist or beam divided by 600. Keeping the wall from overloading the floor, this requirement mostly relates to wood flooring, rather than concrete.
Backing systems for thin brick
The backing systems appropriate for thin-brick veneer are wood, steel studs, concrete, or concrete masonry units (CMUs). As with other wall systems, some of these materials provide a more durable backing than others.
Wood or steel studs are an appropriate backing for thin brick, but certain recommendations must be met since these are more flexible backings. To keep deflection and bowing to a minimum, it is recommended studs be designed for a maximum deflection of L/360. This may be rather stiff for a wood stud backing and may conform to the typical design requirements for a steel stud.
 [4]
[4]Regular drywall is not an appropriate backing. The sheathing over wood or steel studs should be:
- fiber-cement;
- fiber-mat-reinforced cement;
- glass-mat gypsum; or
- fiber-reinforced gypsum.
It is also important to note the waviness in the backing wall reflects in the thin-brick exterior. A typical thin-brick veneer with a steel stud backing is shown in Figure 2. The durability and moisture resistance of the sheathing and water-resistive barrier (WRB) dictate the system’s longevity. Better materials typically result in longer life. In some cases, a drainage mesh or mat is used to create a drainage space within the wall system to redirect any water penetration.
Concrete or concrete block are a very traditional backing for thin brick. The stiffness of the backing is similar to the stiffness of the thin brick so the materials are very compatible. As with most backings, there may be some surface preparation necessary before the thin brick is applied. Thin brick can be applied to a precast concrete panel, tilt-up wall, or insulating concrete form (ICF) walls.
Modular panels are very popular since they guide the installation. These include galvanized metal sheets with tabs; plastic panels with formed grooves; and metal rail systems. Panels are produced in various sizes, but they are most commonly 1.2 x 2.4 m (4 x 8 ft).
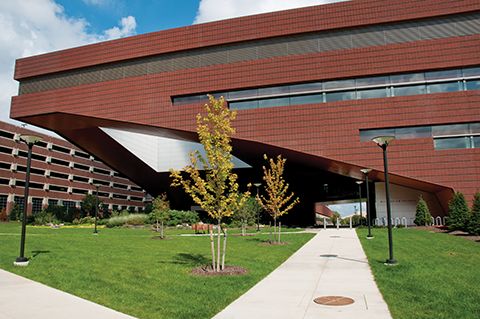 [5]
[5]Design issues
Another important topic is the water penetration resistance of thin-brick veneer assemblies. Adhered veneer systems are considered barrier walls since there typically is no drainage space. Therefore, the drainage plane, where moisture penetration is stopped, is the water-resistive barrier (WRB).
The WRB is typically the traditional No. 15 building felt. One layer is used on interior applications, but two layers are required for exterior applications. One layer of No. 30 felt can be used in place of two No. 15 layers. As the water-resistant barrier is often used as the primary drainage plane, it must be durable and free from holes.
The code-required WRB is there to resist liquid moisture trying to make its way through the wall system—it is not meant to prevent air movement or any moisture piggybacking its way through the wall system. That role belongs to the air barrier, which is a continuous membrane or coating used to stop air transfer through the wall.
Some substrates can act as an air barrier as with a concrete backing, but an applied air barrier material is typically used. They would be placed directly on the backing before the thin brick system. Adhered thin-brick veneers can be installed directly onto the air barrier[6] using polymer mortars, but may not perform as well when a traditional mortar is used to adhere thin brick to the wall. While not specifically addressed by the code, an air barrier may perform water-resistive functions, rendering a separate WRB unnecessary.
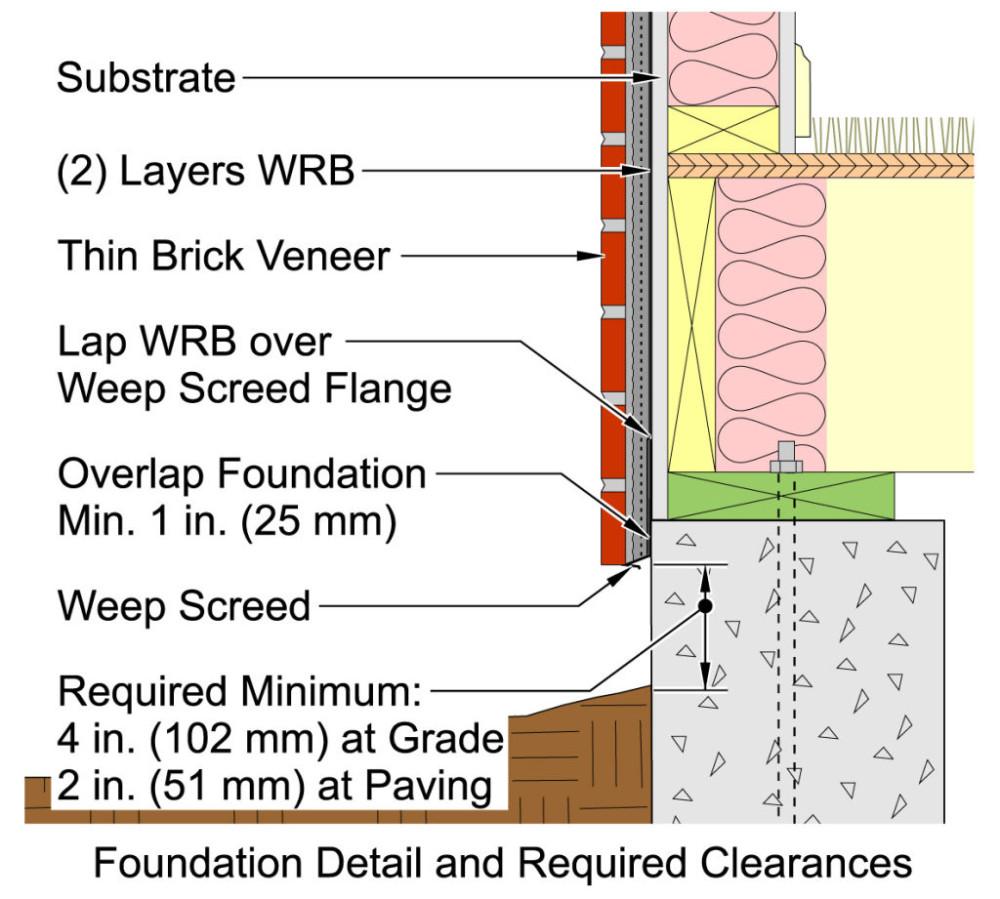 [7]
[7]While this is a barrier wall, flashing is still necessary, but only at window heads and sills and under the first course of masonry. A foundation detail is shown in Figure 3**. To enhance the water penetration resistance of this wall system, drainage mats have been installed to the exterior of the moisture barrier to capture any water that does penetrate; however, these tend to be proprietary systems.
Recent energy codes are requiring more insulation. Placing insulation within a thin-brick system can be challenging. Rigid insulation can be a part of the panel system itself where the brick is placed into grooves in the panel. Insulative sheathing can be used between the studs and the veneer system or it can be rigid board insulation behind the panel. Batt insulation can be placed within the stud cavity of backing, but that does not provide for continuous insulation (ci), which may be a requirement in some codes. Insulation can be placed within the precast concrete panel or the masonry backing if appropriate.
Movement joints must be used in thin brick as in other brick wall systems. For full-brick veneer walls, the recommendation is usually about every 7.6 m (25 ft), but for thin-brick veneer it is recommended the movement joints be spaced closer together. Part of this is due to the differential movement between the thin brick and its mortar or concrete backing. Further, because this is a more flexible system, placing the movement joints closer together limits deflections and possible cracks from occurring. The Brick Industry Association (BIA) recommends expansion joints be placed approximately every 5.5 m (18 ft) apart to be conservative. When using a mortar bed and metal lath, the joint should run through the entire system.
Material specifications
Thin brick comes in most of the same colors and textures as full brick so there are a lot of choices. It also comes in different shapes to complement the stretcher brick. In most cases, a corner brick will be required so mitered joints do not have to be used. The face size of the thin brick can also match full sizes, so whether a modular size or utility size is needed, the brick manufacturer should be able to match it.
There are two basic ways of making thin brick. The first is for the manufacturer to develop a way to extrude the brick and then cut or break the unit into its correct size and shape. In some cases, a manufacturer makes a type of hollow brick where the webs can be broken away from the face, resulting in two thin brick pieces. This may limit some of the sizes and textures of the brick depending on the manufacturer. Brick manufactured in this way can also have dovetail slots on the backs.
In other cases, a brick manufacturer just cuts the face off a full-size or soap brick. This is done to provide the same wide range of colors and textures they offer. Various saws are used, from simple to complex automated systems. Any scrap from the cutting is returned to the manufacturing process. Thin brick produced in this manner will have a smooth surface on the back.
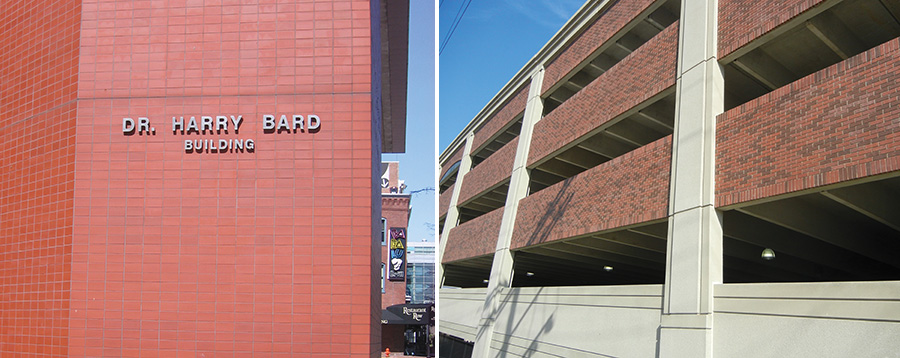 [8]
[8]ASTM C1088, Standard Specification for Thin Veneer Brick Units Made from Clay or Shale, provides requirements for thin brick. Much of what is found in ASTM C1088 is also found in ASTM C216, Standard Specification for Facing Brick (Solid Masonry Units Made from Clay or Shale), for facing brick. In this case, the brick is thinner, not to exceed 44 mm (1 ¾ in.). There are no minimum thicknesses, but generally the thinnest is 6 to 10 mm (¼ to 3/8 in.) since they are more prone to breakage at this thickness.
The durability of thin brick is determined by its grade. Instead of the SW and MW grade found in C216, Grades ‘Exterior’ and ‘Interior’ are employed. The weathering index is used to differentiate between the two; in most of the United States, Grade Exterior is the requirement. There are no compressive strength requirements since the thinness gives a higher apparent reading than is true. The absorption limitations for durability are the same here as in ASTM C216.
As in C216, there are different types of thin brick as they relate to dimensional tolerances:
- TBS is for general use;
- TBX is for use where dimensional tolerances are important; and
- TBA is where aesthetics are more important than tolerances.
When using thin brick for precast concrete applications, Type TBX is generally recommended since they are placed in forms before the concrete is poured and require a tight fit.
Mortars can be a whole topic in and of themselves, but briefly there are three ways to bond thin brick to its backing:
- Type S mortar (ASTM C270, Standard Specification for Mortar for Unit Masonry) has always been used for field-installed applications—the higher bond strength is required since it is often the only thing holding the brick on to the wall;
- conforming to tile standards set by American National Standards Institute (ANSI), a latex or polymer-modified mortar is often used instead of Type S to provide for better bonding and durability; and
- adhesives may be used for modular panels and should conform to ANSI A118.3, Specifications for Chemical-resistant, Water-cleanable Tile-setting and Grouting Epoxy Adhesive, or ANSI A136.1, Organic Adhesives for Installation of Ceramic Tile.
Installation
There are just a few basic thin-brick installation methods. One option is directly to the substrate which typically occurs in the field. Both thick- and thin-set methods apply to this category. Another method involves modular panels where the thin brick are set into preformed panels, typically adhered with an adhesive. Lastly, there are brick-faced precast panels, which are brick-set into a precast concrete panel. When using proprietary systems, one must always follow the manufacturer’s installation instructions.
In any system, if the backing varies more than 6 mm in 3 m (¼ in. in 10 ft), then an additional leveling coat should be first applied. This is critical since any imperfection in the backing will be seen in the finished wall. Additionally, if any applied coating or form-release agents are used on the backing wall, adhesion should be verified before installation. Substrate preparation is always worth the effort. Another installation recommendation for all wall systems is installing a mortar joint between the units after they are set. Using a concave or V-joint profile helps resist water penetration.
The thin-set method of installation is the most popular since there is only one coat necessary, which reduces installation costs. Since such systems produce a thinner layer, the backing must be fairly level or plumb—otherwise, it reflects through the thin-brick surface. In most cases, a WRB or air barrier is applied to the backing, followed by the thin-bed mortar. Latex or polymer-modified mortar is then used to adhere the thin brick to the wall.
The thin-set method follows typical tile-setting procedures. The mortar material is applied to the unit and/or backing as the units are set into place. Full bedding of each brick unit is necessary for long-term durability. This installation method is more prone to mistakes since there is not much room for error. This lack of redundancy may result in more failures in the future unless the manufacturer’s installation recommendations are closely followed.
Common in the past, the thick-set method installation may still be used in some areas of the country. This method is very similar to plaster installation. TMS 402/American Concrete Institute (ACI) 530-11/American Society of Civil Engineers (ASCE) 5-11, Building Code Requirements and Specification for Masonry Structures and Related Commentaries, actually has requirements for this particular installation method.
First, the WRB and/or air barrier is installed onto the backing along with wire lath. Appropriate fasteners for the lath and methods for overlapping the lath should be followed. A scratch coat is then applied atop the lath. The thickness of the scratch coat is between 10 and 32 mm (3/8 and 1 ¼ in.) thick. If an expansion or control joint is shown, then the joint is also formed in the scratch coat. Finally, a thin bond coat is applied. A portland cement paste should be applied to the back of the thin-brick unit before it is placed, ensuring it spreads over the entire surface. The brick are then manipulated to align them with the other units. Corner units are typically applied first and used as a lead.
Besides mortar being used to adhere thin-brick units, adhesives can also be employed. In most cases, the adhesive is used in combination with a grooved panel to set the brick in the correct location. Special adhesives are made to perform in this system and are usually proprietary, depending on the panel manufacturer. Panels are screwed to the substrate and brick are adhered to the panel with adhesive or held from sliding by ridges or tabs while the adhesive dries. The joints are then filled with mortar.
Precast concrete with brick facing, known as brick-faced precast panels, have been used for decades and have a good track record. In this system, the thin brick are placed into forms face down and cast integrally with concrete. The concrete panel will be designed for the appropriate loads and incorporate reinforcing steel. The units themselves may be full-depth or half-depth (soaps), but are most commonly thin units. The units may or may not have a dovetail on the backing, although many precasters request it. Since concrete can act as a WRB and air barrier, it does not need these layers, but the joints should be treated to provide continuity to the air barrier.
The Precast/Prestressed Concrete Institute (PCI) has some additional requirements their members use in addition to those of BIA and ASTM. Although these can be followed, BIA feels these PCI requirements do not provide any additional protections or performance. For the association, ASTM C1088 is sufficient.
As mentioned, the thin brick are set into rubber forms to keep them in place as concrete is poured over the backing. The tolerance of the unit is important so the concrete does not run onto the face of the brick. After the concrete cures, the wall is set upright and any forms are removed. The rubber form creates mortar joints. While these could be left unfinished, it is generally recommended the joints be filled with mortar. When cured, the panels are erected or lifted into place by a crane as you would do with any precast panel. The size of the panels may be dictated by transportation issues or distance between expansion joints. The panels are then attached to the frame with anchors.
Conclusion
In summary, one should design thin-brick veneer systems as barrier walls, as this leads to the required water protection measures. It is important to choose the appropriate system according to its use, while remembering not all backings perform the same.
Thin brick should be specified according to ASTM C1088, along with the appropriate mortar. Since this system does not have the redundancies of full-brick systems, design/construction professionals must pay more attention to the details. Further, additional field observation may be required to ensure proper installation.
Brian Trimble has more than 25 years of experience in the masonry industry, assisting design professionals in the design of brick and masonry structures. He is a frequent lecturer to local, regional, and national construction industry groups. He has authored many articles and papers on various masonry subjects. Brian has worked at the Brick Industry Association (BIA) for over 20 years, serving in various positions. He previously worked for a brick manufacturer and the International Masonry Institute (IMI), and now heads up architectural and builder outreach in the 17-state Midwest/Northeast Region for BIA. He can be contacted by e-mail at btrimble@bia.org[9].
- [Image]: http://www.constructionspecifier.com/wp-content/uploads/2015/06/IMG_4589.jpg
- [Image]: http://www.constructionspecifier.com/wp-content/uploads/2015/06/Edit1_Figure-1.jpg
- [Image]: http://www.constructionspecifier.com/wp-content/uploads/2015/06/Busch_Stadium-Belden-Brick-thin-brick.jpg
- [Image]: http://www.constructionspecifier.com/wp-content/uploads/2015/06/Figure-1-TN28cF3.jpg
- [Image]: http://www.constructionspecifier.com/wp-content/uploads/2015/06/Millennium-Science-Complex.jpg
- air barrier: http://www.construction specifier.com/wind-load-and-air-barrier-performance-levels
- [Image]: http://www.constructionspecifier.com/wp-content/uploads/2015/06/Edit1_Figure3.jpg
- [Image]: http://www.constructionspecifier.com/wp-content/uploads/2015/06/edit11.jpg
- btrimble@bia.org: mailto:btrimble@bia.org
Source URL: https://www.constructionspecifier.com/the-emergence-of-thin-brick-understanding-adhered-veneer/