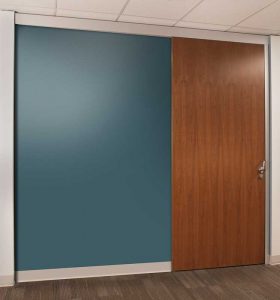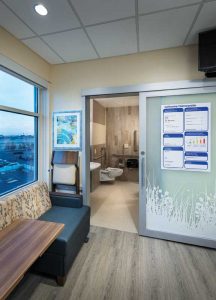
Challenge #2: Providing greater accessibility
In many occupancies, doors must also comply with the requirements outlined in the Americans with Disabilities Act (ADA). While yesterday’s commercial interior sliding doors easily fit the standard where: “doorways shall have a minimum clear opening of 815 mm (32 in.) with the door open 90 degrees, measured between the face of the door and the opposite stop,”4 it remained challenging to meet hardware and operating force requirements.
Today, sliding door manufacturers offer a range of hardware and operating system solutions to comply with current accessibility mandates. These include hardware offerings that do not require pinching, twisting, grasping, or special knowledge to operate, such as:
∞ ADA thumb turn locks with occupancy indicators;
∞ ADA self-latching mortises;
∞ Access control via card readers or other sensors;
∞ Single-action egress with levers;
∞ ADA-compliant flush pulls; and
∞ Automation packages.
Furthering compliance, some door manufacturers offer interior sliding door systems with proper handle clearances of no more than 863 mm (34 in.) off the ground, and an opening force of 22 N (5 lb) maximum.

As an added benefit, a growing number of sliding door systems are available with soft-closing mechanisms to ensure the door shuts at the right speed based on ADA requirements and protects occupants and the doors themselves from excessive slams. New interior door styles, such as the top-hung and surface-mounted sliding barn door, also advance ease of movement and navigation by removing exposed floor tracks or exposed sill guides, which can be trip hazards (see sidebar, “Freedom of Movement in Southeast Health”). For inpatient healthcare projects, bed lifts may also be accommodated, providing an even higher level of accessibility to patients and ease of use to providers.
Next-generation interior sliding doors are further moving the needle when it comes to occupant accessibility, with automation as the next frontier driving building design. These automated options are designed to comply with the requirements of the ANSI/BHMA A156.38-2019 American National Standard for Low Energy Power Operated Sliding and Folding Doors when installed and adjusted in the field by an American Association of Automatic Door Manufacturers (AAADM) certified technician. The low energy automatic sliding door systems can afford:
∞ low energy operator for safety and accessibility;
∞ safety sensors to ensure safe passage through the doorway;
∞ low noise operation; and
∞ touchless actuators such as wave, foot, or occupancy sensors.
This automation is especially helpful to those with physical disabilities or limited mobility. Long gone are the days of having to struggle to reach for a high door handle or push open a heavy door. Now, commercial buildings can get all the space-efficient advantages of interior sliding doors with the addition of touchless sensors, push buttons, and even access control integration. Beyond creating openings that are easier to open and maneuver around and through, design teams can also help keep bacteria at bay by reducing non-essential contact. Today’s architects are taking note, and many are specifying automatic sliding options for safer, more accessible spaces, especially as the need for infection control measures continue to rise in many different occupancies, from healthcare to commercial offices and schools.




