The interior sliding door system (r)evolution
by brittney_cutler | March 30, 2022 3:30 pm
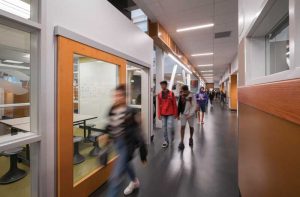 [1]
[1]By Tysen Gannon, LEED AP
In the early 2000s, tech giants like Google reimagined the modern workplace. To set themselves apart and attract talent in a competitive marketplace, they teamed up with architects and specifiers to bring the aesthetics of home into the office. With an eye on amenities catering to comfort, novelty, and visual appeal, modern commercial designers helped inspire a new generation of workers to be their most productive selves. Layouts also reflected this revolutionary concept, favoring open-plan environments with small, private office spaces and collaboration rooms.
Against this backdrop, interior sliding doors—commonly used in homes to provide a seamless transition between rooms—began to appear in office settings. Bringing the sleek, slim, and stylish sliding doors into the workplace made sense from both a design and space-efficiency standpoint. Traditional swing doors can eat up valuable real estate in frequently used areas such as office rooms and collaborative workspaces. Sliding doors, on the other hand, glide along or in the wall to preserve space while adding a contemporary aesthetic. They can accommodate a variety of space types from collaborative to personal to meet the needs of the hybrid workforce.
Opening up sliding door offerings beyond the office
While interior sliding doors sidestepped spatial challenges in those early office settings by allowing up to 3 m2 (30 sf) of additional usable room, architects remained hesitant to specify them in other commercial applications. The doors’ functionality needed to grow to address 21st-century acoustic requirements, accessibility, physical security, and fire- and life-safety challenges. Fortunately, advances in technology have helped today’s offerings overcome such obstacles, bringing high-performance sliding doors into municipalities, universities, K-12 schools, and hospitals and clinics, and beyond. A lean and flexible solution, they can introduce operational and functional efficiencies into new builds, adaptive re-use projects with existing space constraints, and interiors requiring conversion between public and private areas.
Solving functionality challenges
To better understand how far interior sliding door systems have come, the following are common functionality hurdles toady’s advanced offerings have cleared.
Challenge #1: Creating a tight perimeter
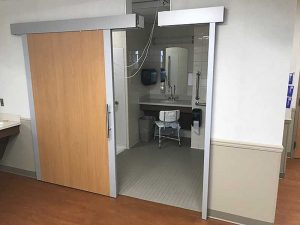 [2]
[2]For healthcare and education sectors, federal law protects patient and student privacy with the Health Insurance Portability and Accountability Act (HIPAA) and the Family Educational Rights and Privacy Act (FERPA), respectively. With the first, the HIPAA “Privacy Rule,” (45 CFR Part 160) “requires appropriate safeguards to protect the privacy of personal health information, and sets limits and conditions on the uses and disclosures that may be made of such information without patient authorization.”1 FERPA applies to those in learning environments, and safeguards students’ educational records.2 While this act applies most directly to the physical security of records, schools may wish to reduce the chances of information being disclosed as a result of students or others overhearing sensitive staff conversations. Beyond code and guideline requirements, these are spaces where occupant comfort, productivity and happiness is highly impacted by acoustics.
In settings where it is necessary to design for privacy or adhere to codified laws, architects and specifiers consider a space’s structure and the materials used to block and absorb noise. In this vein, many professionals give doors and openings special attention. They serve as natural weak links when it comes to sound attenuation. Compared with the surrounding wall, doors are thinner, lack multiple layers, and prone to gaps, all of which can lead to excessive noise transfer. For years, commercial interior sliding door systems offered little in the way of rectifying this problem due to challenges sealing all four sides of the door leaf. Fortunately, this is now a problem of the past, as modern products employ new sealing methods to ensure a tight perimeter.
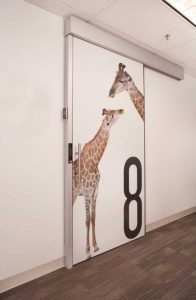 [3]
[3]Next-generation commercial sliding door systems are now available with acoustic jamb gaskets designed in to perimeter frames to combat leaky gaps between the wall or frame and door. Well-designed compressible, yet cleanable gaskets provide an important line of defense. This design helps close air gaps and decreases the likelihood of interior noise escaping. Today’s more advanced interior sliding door systems are also available with drop-down bottom seals, which adjust to cover the door’s bottom gap and form an important additional acoustical barrier.
Doors with both drop-down bottom seals and acoustic jamb gaskets can effectively seal all four sides of an interior slider when set in the closed position. This makes it possible to achieve suitable noise isolation class (NIC) values. NIC is targeted to partitions and takes into account the entire closure, so it works well for evaluating operable walls and doors in the field.3 Modern options offer NIC values up to 39. As such, the addition of acoustic sliding doors can reduce a noisy office generating 79 decibels (dB) of sound to 40 dB in the adjacent room. This further complies with the Facility Guidelines Institute’s STC 35 target for speech privacy in health care exam rooms, broadening out the commercial possibilities for contemporary sliding doors. Indeed, more professionals are finding sliding doors can now meet or exceed acoustical performance needs for stringent environments. Interestingly, these same assemblies also perform well on tests of air leakage (as measured by UL 1784 Standard Test for Air Leakage of Door Assemblies). Once the doors have been designed for good acoustic benefits, there are other performance advantages as well, as discussed in the following sections.
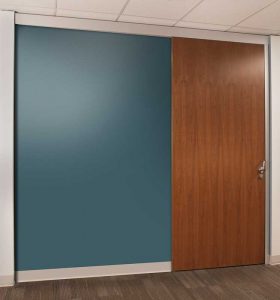 [4]
[4]Challenge #2: Providing greater accessibility
In many occupancies, doors must also comply with the requirements outlined in the Americans with Disabilities Act (ADA). While yesterday’s commercial interior sliding doors easily fit the standard where: “doorways shall have a minimum clear opening of 815 mm (32 in.) with the door open 90 degrees, measured between the face of the door and the opposite stop,”4 it remained challenging to meet hardware and operating force requirements.
Today, sliding door manufacturers offer a range of hardware and operating system solutions to comply with current accessibility mandates. These include hardware offerings that do not require pinching, twisting, grasping, or special knowledge to operate, such as:
∞ ADA thumb turn locks with occupancy indicators;
∞ ADA self-latching mortises;
∞ Access control via card readers or other sensors;
∞ Single-action egress with levers;
∞ ADA-compliant flush pulls; and
∞ Automation packages.
Furthering compliance, some door manufacturers offer interior sliding door systems with proper handle clearances of no more than 863 mm (34 in.) off the ground, and an opening force of 22 N (5 lb) maximum.
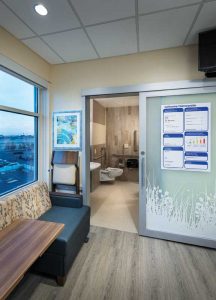 [5]
[5]As an added benefit, a growing number of sliding door systems are available with soft-closing mechanisms to ensure the door shuts at the right speed based on ADA requirements and protects occupants and the doors themselves from excessive slams. New interior door styles, such as the top-hung and surface-mounted sliding barn door, also advance ease of movement and navigation by removing exposed floor tracks or exposed sill guides, which can be trip hazards (see sidebar, “Freedom of Movement in Southeast Health”). For inpatient healthcare projects, bed lifts may also be accommodated, providing an even higher level of accessibility to patients and ease of use to providers.
Next-generation interior sliding doors are further moving the needle when it comes to occupant accessibility, with automation as the next frontier driving building design. These automated options are designed to comply with the requirements of the ANSI/BHMA A156.38-2019 American National Standard for Low Energy Power Operated Sliding and Folding Doors when installed and adjusted in the field by an American Association of Automatic Door Manufacturers (AAADM) certified technician. The low energy automatic sliding door systems can afford:
∞ low energy operator for safety and accessibility;
∞ safety sensors to ensure safe passage through the doorway;
∞ low noise operation; and
∞ touchless actuators such as wave, foot, or occupancy sensors.
This automation is especially helpful to those with physical disabilities or limited mobility. Long gone are the days of having to struggle to reach for a high door handle or push open a heavy door. Now, commercial buildings can get all the space-efficient advantages of interior sliding doors with the addition of touchless sensors, push buttons, and even access control integration. Beyond creating openings that are easier to open and maneuver around and through, design teams can also help keep bacteria at bay by reducing non-essential contact. Today’s architects are taking note, and many are specifying automatic sliding options for safer, more accessible spaces, especially as the need for infection control measures continue to rise in many different occupancies, from healthcare to commercial offices and schools.
Challenge #3: Solving for fire- and life-safety
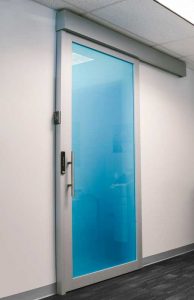 [6]
[6]Like the privacy and accessibility challenges stated above, fire- and life-safety performance initially eluded yesterday’s sliding door systems. To help bring these eye-catching, space-efficient solutions into areas of egress, manufacturers strove to innovate and meet fire-rated code criteria.
To achieve a fire rating and provide occupants with time to safely exit a burning building, interior sliding door systems must first pass a set of rigorous tests, such as Underwriters Laboratories (UL) 10B, Standard for Fire Tests of Door Assemblies. During the first test, an independent third-party agency like UL determines how long a door can withstand extreme heat of up to 1052 C (1925 F) for 20, 45, 60, 90, or 180 minutes. Following the fire test, a mandatory hose-stream test determines whether a system can achieve a rating greater than 20 minutes. The end fire rating signifies the amount of time a given door can withstand a fire and effectively contain flames and smoke.
While many swing doors are available with fire ratings, first-generation interior sliding doors had problems fully sealing the perimeter. When the system was set in the closed position, smoke and flames could pass through the gaps between the wall and the door. By employing innovative design and material technology, fire-rated wood sliding doors are now available that can help control and contain their spread.
For example, one surface-mounted, top-hung single-leaf wood sliding door offering uses acoustic seals on three sides. The 45-minute fire-protective-rated door meets the UL 10 B requirements and uses positive latching and self-closing hardware for code compliance. With this innovative configuration, even more spaces are open to realizing the benefits of sliding doors.
For projects requiring smoke ratings, next generation sliding solutions are available having been tested to UL 1784. The door systems performing well on this standard are also useful for incorporation into spaces where air infiltration is tightly controlled for other reasons, such as clean rooms, labs, or pharmacies and even isolation rooms (see sidebar, “A Tight Perimeter for Isolation Rooms, Post-Pandemic”).
Solving performance plus aesthetics challenges
Interior sliding door systems have progressed a great deal over the past two decades, providing the functionality to meet many high-occupancy application requirements. Thanks to acoustic jamb gaskets, drop-down bottom seals, accessible hardware, touchless operating systems, and more, next-generation sliding doors can:
∞ meet occupant privacy needs with a tight perimeter;
∞ increase accessibility;
∞ comply with ADA clearance and hardware guidelines;
∞ reduce non-essential contact; and
∞ provide up to 45 minutes of fire protection.
Yet, while performance drives a considerable amount of commercial sliding door manufactures’ specification requests, the doors’ aesthetics must be on par with their swing competitors. To ensure performance plus high-design, manufacturers continue to expand sliding door offerings.
Next-generation sliding door frames, for instance, come with several finish options, including custom colors. The doors themselves specified flush wood, plastic laminates, aluminum style and rail, or even hollow metal. Specialty doors are also available for more other project needs. All the glazing options designers and architects would typical consider—laminated glass, decorative glass, markerboards, integral blinds, and even switchable privacy glazing—can be incorporated into these sliders. Within these styles, architects can choose from a wide range of finishes, veneers, and wood species to integrate with nearly any design scheme.
Along with frames and materials, designers can also incorporate sliding doors into assemblies with sidelites and/or transoms for visibility and daylighting purposes. Graphics, from decorative signage to marker boards, can add personalization or support wayfinding.
To illustrate how design teams are solving performance plus aesthetics challenges, it is worth considering how sliding doors function in real-world settings. From cool white laminated sliding doors adorned with graphics in a Brighton, Colorado, medical center to wood stile and glass-paneled sliding doors in a Bothell, Washington, high school, contemporary sliding doors can go a step beyond the ordinary.
Applications
Sliding doors selected to help provide premier patient experience.
During SCL Platte Valley Medical Center’s third floor renovation in Brighton, Colorado, the design team chose sliding doors in place of traditional swing solutions. The decision reflected the architect firm’s goal “to bring a premier patient experience to this smaller community east of the Denver metro area.”
In terms of performance, the sliding doors support privacy by separating the patient room from the patient restroom. They use sound-attenuation mechanisms to help reduce noise transmission, making for a tight-as-possible perimeter. The sliding doors also work to ensure patient rooms have ample space for visitors. The space-saving solution saves up to 3 m2 (30 sf) on both sides of the door. This means the visitor side and neighboring bathroom make the best use of space without the added bulk of a swinging door.
As for aesthetics, the commercial interior sliding doors have the appearance of slight sandblasting to visually address patient privacy. The cool white laminated glass works to diffuse natural light into the restroom while being a cleanable and durable surface. It also softens up the space to feel more like a home than a facility-setting. The inclusion of prairie-themed graphics, from tall grass and bountiful wildflowers to dainty butterflies, help the sliding doors harmonize with the rest of the medical center’s eastern Colorado-inspired décor.
With design and high-performance brought to the fore, the sliding doors pave the way for patients to enjoy more privacy and access to natural light, promoting overall well-being.
Sliding doors used for transformative learning spaces
Interior sliding doors are also a testament to form and functionality in “collaboration cubes” at North Creek High School (NCHS) in Bothell, Washington. In the collaboration cubes, occupants can slide the door to the side to visually enlarge the space and open up the small hallway rooms for team learning. As a NCHS project manager explained, “The sliding doors were a key component in bringing the collaborative concept to life.”
In addition, the sliding solution can help foster a more controlled environment when needed. When the doors are closed, the acoustic jamb gaskets and drop-down bottom seal features tighten the perimeter, encouraging learning without the distraction of outside noise. Sliding doors also afford greater accessibility to students, teachers, and para-educators of all mobility levels. Occupants can easily maneuver in and out of the small cubes. And with the collaboration cubes open and welcoming to all, everyone can take part in synergistic education.
To match the look of the rest of NCHS, the project designers specified flush wood, glass-paneled sliding doors. The natural wood stile closely resembles the sustainably sourced accents found throughout the space, and the addition of glass sidelites fits with the theme of using glass expanses where possible. They also further allow the sliding doors to capture the ample natural light filtering through the high school, supporting the project’s daylighting goals and improving group learning.
At NCHS, interior sliding doors bring about a culture of collaboration with sound attenuation, accessibility, and daylighting.
From hardly spec’d to in demand
When architects and designers first heard “interior commercial sliding door systems,” they often thought of clean, modern, and aesthetically pleasing assemblies. However, these alternative doors did not offer much in the way of performance. With 21st-ceuntry technological achievements and a focus on satisfying the specific needs of commercial projects, next-generation sliding doors grew to challenge this notion. Today’s solutions can solve common perimeter, occupant accessibility, and fire- and life-safety challenges, while maintaining a contemporary look and feel. As a result, professionals are increasingly specifying specialty sliding doors, building on the trend of smart design.
Author
- [Image]: https://www.constructionspecifier.com/wp-content/uploads/2022/03/North-Creek-HS_300dpi.jpg
- [Image]: https://www.constructionspecifier.com/wp-content/uploads/2022/03/IMG_0152-HR.jpg
- [Image]: https://www.constructionspecifier.com/wp-content/uploads/2022/03/Childrens_003.jpg
- [Image]: https://www.constructionspecifier.com/wp-content/uploads/2022/03/FireSlide-Hi-Res.jpg
- [Image]: https://www.constructionspecifier.com/wp-content/uploads/2022/03/bath1a.jpg
- [Image]: https://www.constructionspecifier.com/wp-content/uploads/2022/03/AUTO-ADSYS-Office-7162.jpg
Source URL: https://www.constructionspecifier.com/the-interior-sliding-door-system-revolution/
 Tysen Gannon, LEED AP, is director of business development for AD Systems. Gannon has more than 15 years of experience in the architectural products industry, including roles in sales, product management, research, and marketing, with a focus on glass and glazing, fenestration, and façade systems. She can be contacted via email at tysen.gannon@allegion.com.
Tysen Gannon, LEED AP, is director of business development for AD Systems. Gannon has more than 15 years of experience in the architectural products industry, including roles in sales, product management, research, and marketing, with a focus on glass and glazing, fenestration, and façade systems. She can be contacted via email at tysen.gannon@allegion.com.